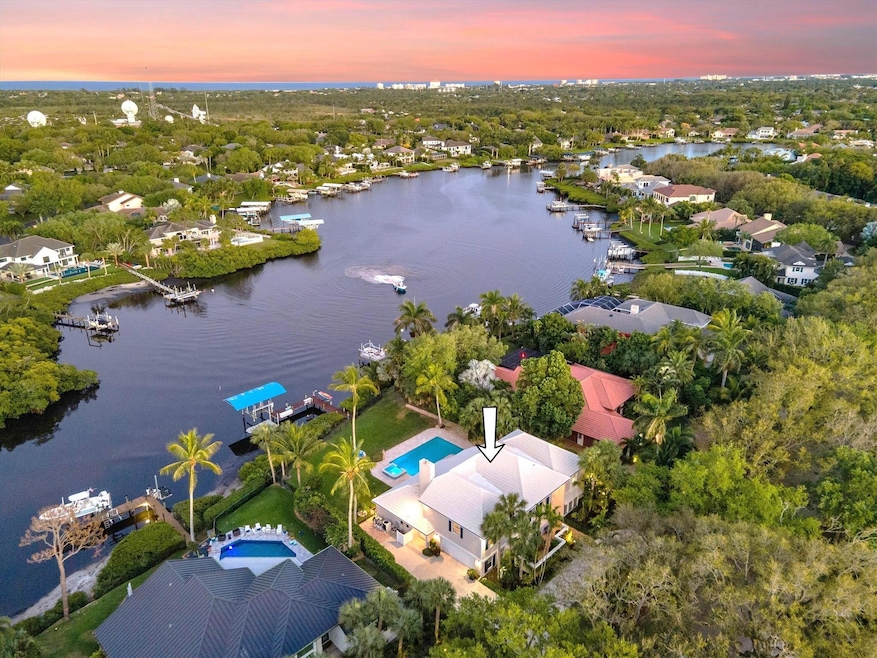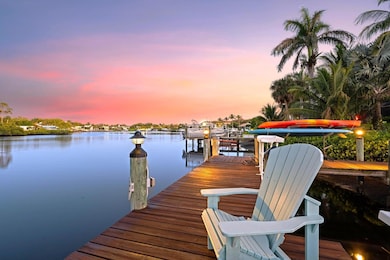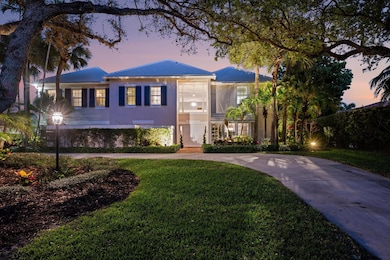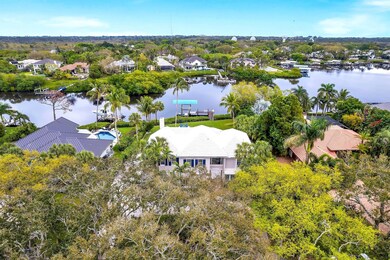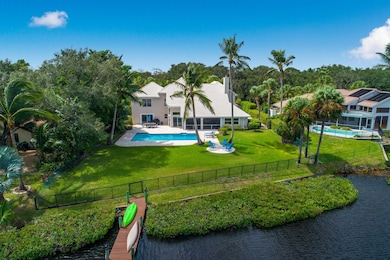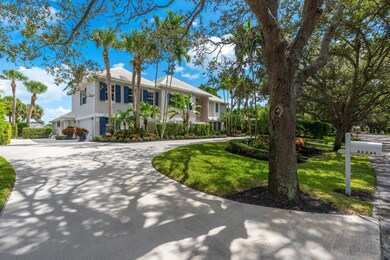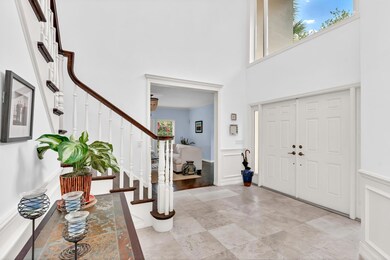
18420 SE Heritage Dr Jupiter, FL 33469
Estimated payment $24,225/month
Highlights
- 105 Feet of Waterfront
- Boat Ramp
- Gated with Attendant
- South Fork High School Rated A-
- Property has ocean access
- Saltwater Pool
About This Home
Discover this spectacular riverfront estate nestled along the North Fork of the Loxahatchee River in the prestigious gated community of Heritage Oaks. Set on a generous half-acre lot, this exquisite 4-bedroom, 4.1-bath home spans over 4,800 sq. ft. of meticulously designed living space. Built with solid CBS construction, it features ALL impact doors & windows, a hurricane-rated newer roof, and advanced foam/icynene insulation, ensuring long-term durability and energy efficiency.Upon arrival, a Chicago brick driveway and walkway lead to a grand two-story foyer, where the home's elegant charm is immediately evident. The formal living and dining rooms capture stunning river views, complemented by French doors opening to a private side patio and fountain. A first-floor den/office offers
Open House Schedule
-
Saturday, May 10, 20252:00 to 4:00 pm5/10/2025 2:00:00 PM +00:005/10/2025 4:00:00 PM +00:00Add to Calendar
Home Details
Home Type
- Single Family
Est. Annual Taxes
- $27,317
Year Built
- Built in 1984
Lot Details
- 0.51 Acre Lot
- Lot Dimensions are 105x224x111x195
- 105 Feet of Waterfront
- Home fronts navigable water
- River Front
- Fenced
- Interior Lot
- Sprinkler System
HOA Fees
- $460 Monthly HOA Fees
Parking
- 3 Car Attached Garage
- Garage Door Opener
- Circular Driveway
Home Design
- Concrete Roof
Interior Spaces
- 4,808 Sq Ft Home
- 2-Story Property
- Furnished or left unfurnished upon request
- Built-In Features
- Bar
- Vaulted Ceiling
- Ceiling Fan
- Decorative Fireplace
- French Doors
- Entrance Foyer
- Family Room
- Formal Dining Room
- Den
- Loft
- River Views
Kitchen
- Breakfast Area or Nook
- Built-In Oven
- Electric Range
- Microwave
- Dishwasher
- Disposal
Flooring
- Wood
- Parquet
- Marble
- Ceramic Tile
Bedrooms and Bathrooms
- 5 Bedrooms
- Split Bedroom Floorplan
- Walk-In Closet
- Dual Sinks
- Roman Tub
- Separate Shower in Primary Bathroom
Laundry
- Laundry Room
- Dryer
- Washer
- Laundry Tub
Home Security
- Impact Glass
- Fire and Smoke Detector
Outdoor Features
- Saltwater Pool
- Property has ocean access
- Fixed Bridges
- Deck
- Open Patio
- Porch
Utilities
- Zoned Heating and Cooling System
- Electric Water Heater
- Water Softener is Owned
- Cable TV Available
Listing and Financial Details
- Security Deposit $250
- Assessor Parcel Number 234042001001009507
Community Details
Overview
- Association fees include common areas, cable TV, security, trash
- Heritage Oaks Subdivision
Amenities
- Clubhouse
- Community Storage Space
Recreation
- Boat Ramp
- Boating
- Tennis Courts
- Park
- Trails
Security
- Gated with Attendant
Map
Home Values in the Area
Average Home Value in this Area
Tax History
| Year | Tax Paid | Tax Assessment Tax Assessment Total Assessment is a certain percentage of the fair market value that is determined by local assessors to be the total taxable value of land and additions on the property. | Land | Improvement |
|---|---|---|---|---|
| 2024 | $26,901 | $1,679,715 | -- | -- |
| 2023 | $26,901 | $1,630,792 | $0 | $0 |
| 2022 | $26,041 | $1,583,294 | $0 | $0 |
| 2021 | $26,199 | $1,532,810 | $783,750 | $749,060 |
| 2020 | $13,882 | $818,403 | $0 | $0 |
| 2019 | $13,729 | $800,004 | $0 | $0 |
| 2018 | $13,399 | $785,087 | $0 | $0 |
| 2017 | $12,284 | $768,940 | $0 | $0 |
| 2016 | $12,429 | $753,125 | $0 | $0 |
| 2015 | $11,294 | $747,890 | $0 | $0 |
| 2014 | $11,294 | $710,021 | $0 | $0 |
Property History
| Date | Event | Price | Change | Sq Ft Price |
|---|---|---|---|---|
| 04/23/2025 04/23/25 | Price Changed | $3,850,000 | -3.6% | $801 / Sq Ft |
| 02/27/2025 02/27/25 | For Sale | $3,995,000 | +121.9% | $831 / Sq Ft |
| 06/08/2020 06/08/20 | Sold | $1,800,000 | -10.0% | $374 / Sq Ft |
| 05/09/2020 05/09/20 | Pending | -- | -- | -- |
| 10/07/2019 10/07/19 | For Sale | $2,000,000 | +128.6% | $416 / Sq Ft |
| 12/28/2012 12/28/12 | Sold | $875,000 | -27.1% | $190 / Sq Ft |
| 11/28/2012 11/28/12 | Pending | -- | -- | -- |
| 09/27/2011 09/27/11 | For Sale | $1,200,000 | -- | $260 / Sq Ft |
Deed History
| Date | Type | Sale Price | Title Company |
|---|---|---|---|
| Warranty Deed | $1,800,000 | First American Title | |
| Warranty Deed | $815,300 | Assured Title Agency | |
| Warranty Deed | $1,150,000 | Cove Title Services | |
| Deed | $179,900 | -- | |
| Warranty Deed | $530,000 | -- |
Mortgage History
| Date | Status | Loan Amount | Loan Type |
|---|---|---|---|
| Open | $750,000 | New Conventional | |
| Previous Owner | $400,000 | Credit Line Revolving | |
| Previous Owner | $417,000 | New Conventional | |
| Previous Owner | $375,000 | Credit Line Revolving | |
| Previous Owner | $750,000 | Credit Line Revolving | |
| Previous Owner | $300,000 | Credit Line Revolving | |
| Previous Owner | $440,000 | New Conventional | |
| Previous Owner | $1,669 | No Value Available |
Similar Homes in Jupiter, FL
Source: BeachesMLS
MLS Number: R11066940
APN: 23-40-42-001-001-00950-7
- 18421 SE Heritage Dr
- 18397 SE Heritage Dr
- 10158 SE Acorn Way
- 10205 SE Acorn Way
- 10289 SE Banyan Way
- 10420 SE Ridgeview Cir
- 18289 SE Heritage Dr
- 1 SE Turtle Creek Dr Unit A
- 18371 SE Lakeside Dr
- 9927 SE Canary Palm Way
- 10026 SE Buttonwood Way
- 9872 SE Little Club Way S
- 9871 SE Little Club Way N
- 18395 SE County Line Rd
- 9812 SE Little Club Way S
- 18302 SE Eagle Ln
- 59 SE Turtle Creek Dr
- 10836 SE Deer Moss Trail
- 90 SE Turtle Creek Dr
- 44 Tortoise Ln
