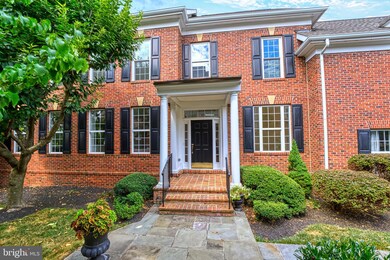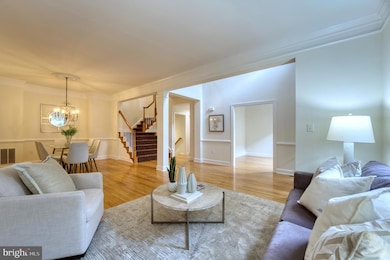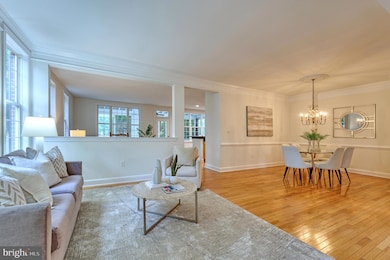
18424 Lanier Island Square Leesburg, VA 20176
Highlights
- Boat Dock
- On Golf Course
- Fitness Center
- Heritage High School Rated A
- Golf Club
- Home Theater
About This Home
As of November 2024Right on the golf course! Resort style living in the this stunning and spacious 3800 sq ft courtyard home with golf course and pond views! There is a grand two story entry and an open main level floor plan with hardwood throughout the main level. The home features a spacious open dining and living room for hosting large gatherings or enjoying private time at home. The center island kitchen includes two full walls of cabinets and a pantry along with space for a breakfast table that opens to the family room which is surrounded by windows. This area steps out to the screened porch which overlooks the fenced & landscaped yard and 12th fairway. There is also a home office and a separate laundry room to complete this level. A wide decorative staircase leads the way to the upper level where you will find the private luxury suite which has a sitting area and doorway to the upper deck that has view of the pond with water feature. It is a great place to start and end the day. The suite also has two separate walk in closets and a large tiled bathroom with dual vanities. There is a second large ensuite bedroom with vaulted ceilings, a walk in closet and ensuite bathroom. A 3rd bedroom and full bathroom complete the upper level. The expansive lower level features a large recreation/party room with gas fireplace and room for a game table. There is also a private media room as well as plenty of storage. You will never need to pay for a Resort Vacation again. Living in this home you can enjoy the River Creek amenities which include: Gated Entry, 18 hole Golf Course, Clubhouse with Restaurant, Views of the Potomac, 7 miles of trails, Fitness Center, Pools with snack bar, Basketball Courts, Tennis & Pickleball Courts, Volleyball Courts, Playgrounds and Canoe/Kayak launch and storage.
Townhouse Details
Home Type
- Townhome
Est. Annual Taxes
- $7,738
Year Built
- Built in 2000
Lot Details
- 4,792 Sq Ft Lot
- On Golf Course
- Southeast Facing Home
- Wrought Iron Fence
- Vinyl Fence
- Decorative Fence
- Back Yard
HOA Fees
- $239 Monthly HOA Fees
Parking
- 2 Car Attached Garage
- Front Facing Garage
- Garage Door Opener
- Driveway
Property Views
- Pond
- Golf Course
Home Design
- Colonial Architecture
- Permanent Foundation
- Vinyl Siding
- Masonry
Interior Spaces
- Property has 3 Levels
- Crown Molding
- Ceiling Fan
- Gas Fireplace
- Window Treatments
- Entrance Foyer
- Family Room Off Kitchen
- Sitting Room
- Living Room
- Formal Dining Room
- Home Theater
- Den
- Recreation Room
- Storage Room
- Utility Room
- Finished Basement
- Basement Fills Entire Space Under The House
Kitchen
- Breakfast Area or Nook
- Eat-In Kitchen
- Electric Oven or Range
- Built-In Microwave
- Dishwasher
- Kitchen Island
- Upgraded Countertops
- Disposal
Flooring
- Wood
- Carpet
Bedrooms and Bathrooms
- 3 Bedrooms
- En-Suite Primary Bedroom
- Walk-In Closet
- Soaking Tub
Laundry
- Laundry Room
- Laundry on main level
- Electric Dryer
- Washer
Outdoor Features
- Balcony
- Brick Porch or Patio
Schools
- Frances Hazel Reid Elementary School
- Harper Park Middle School
- Heritage High School
Utilities
- Central Heating and Cooling System
- Natural Gas Water Heater
Listing and Financial Details
- Assessor Parcel Number 111490398000
Community Details
Overview
- $850 Capital Contribution Fee
- Association fees include trash, pool(s), snow removal, security gate, road maintenance, pier/dock maintenance, management, health club, common area maintenance
- $110 Other Monthly Fees
- River Creek Homeowners Association
- Built by Mitchell & Best
- River Creek Subdivision, Endicott I Floorplan
Amenities
- Picnic Area
- Common Area
- Clubhouse
Recreation
- Boat Dock
- Pier or Dock
- Golf Club
- Golf Course Membership Available
- Tennis Courts
- Community Basketball Court
- Volleyball Courts
- Community Playground
- Fitness Center
- Community Pool
- Jogging Path
Security
- Gated Community
Map
Home Values in the Area
Average Home Value in this Area
Property History
| Date | Event | Price | Change | Sq Ft Price |
|---|---|---|---|---|
| 11/22/2024 11/22/24 | Sold | $938,500 | 0.0% | $245 / Sq Ft |
| 11/03/2024 11/03/24 | Pending | -- | -- | -- |
| 10/01/2024 10/01/24 | Price Changed | $938,500 | -3.7% | $245 / Sq Ft |
| 08/22/2024 08/22/24 | Price Changed | $975,000 | 0.0% | $254 / Sq Ft |
| 08/22/2024 08/22/24 | For Sale | $975,000 | -2.0% | $254 / Sq Ft |
| 08/14/2024 08/14/24 | Off Market | $995,000 | -- | -- |
| 07/17/2024 07/17/24 | For Sale | $995,000 | +2.6% | $260 / Sq Ft |
| 05/24/2024 05/24/24 | Sold | $970,000 | +1.0% | $253 / Sq Ft |
| 05/11/2024 05/11/24 | Pending | -- | -- | -- |
| 05/10/2024 05/10/24 | For Sale | $960,000 | -- | $251 / Sq Ft |
Tax History
| Year | Tax Paid | Tax Assessment Tax Assessment Total Assessment is a certain percentage of the fair market value that is determined by local assessors to be the total taxable value of land and additions on the property. | Land | Improvement |
|---|---|---|---|---|
| 2024 | $7,596 | $878,100 | $293,500 | $584,600 |
| 2023 | $7,738 | $884,350 | $293,500 | $590,850 |
| 2022 | $7,192 | $808,040 | $243,500 | $564,540 |
| 2021 | $6,948 | $708,940 | $223,500 | $485,440 |
| 2020 | $6,775 | $654,580 | $223,500 | $431,080 |
| 2019 | $6,905 | $660,770 | $223,500 | $437,270 |
| 2018 | $6,990 | $644,280 | $223,500 | $420,780 |
| 2017 | $7,117 | $632,620 | $223,500 | $409,120 |
| 2016 | $7,169 | $626,070 | $0 | $0 |
| 2015 | $7,385 | $427,160 | $0 | $427,160 |
| 2014 | $6,988 | $406,540 | $0 | $406,540 |
Mortgage History
| Date | Status | Loan Amount | Loan Type |
|---|---|---|---|
| Previous Owner | $207,000 | Adjustable Rate Mortgage/ARM | |
| Previous Owner | $205,043 | New Conventional |
Deed History
| Date | Type | Sale Price | Title Company |
|---|---|---|---|
| Bargain Sale Deed | $938,500 | First American Title | |
| Bargain Sale Deed | $938,500 | First American Title | |
| Deed | $970,000 | Universal Title |
Similar Homes in Leesburg, VA
Source: Bright MLS
MLS Number: VALO2075648
APN: 111-49-0398
- 43412 Westchester Square
- 43287 Warwick Hills Ct
- 43283 Warwick Hills Ct
- 18370 Kingsmill St
- 18256 Shinniecock Hills Place
- 18263 Mullfield Village Terrace
- 18545 Sandpiper Place
- 18231 Cypress Point Terrace
- 18459 Buena Vista Square
- 18448 Silverado Terrace
- 18435 Jupiter Hills Terrace
- 43089 Northlake Overlook Terrace
- 43294 Creekbank Ct
- 18309 Mill Ridge Terrace
- 18322 Fairway Oaks Square
- 43961 Riverpoint Dr
- 43059 Lake Ridge Place
- 43781 Apache Wells Terrace
- 43800 Ballybunion Terrace
- 43019 Mill Race Terrace






