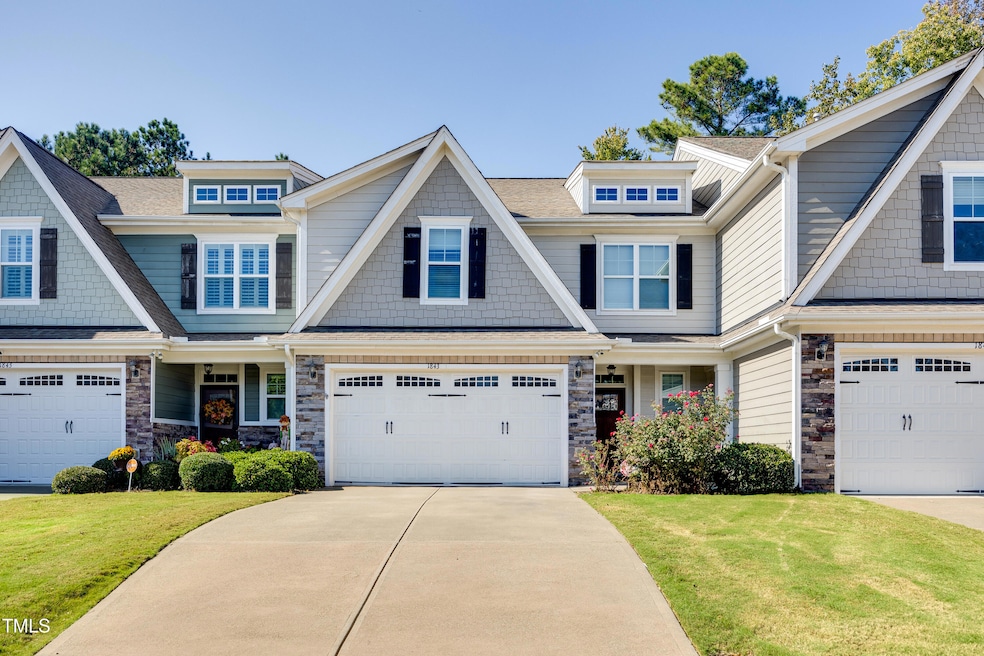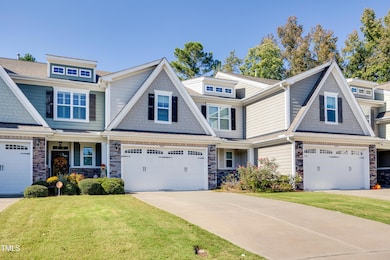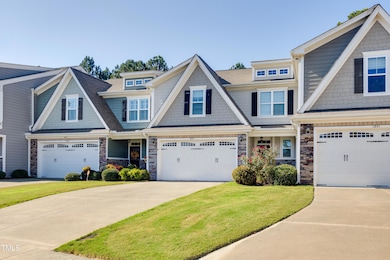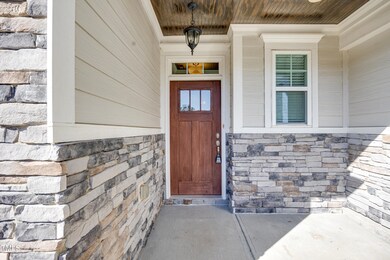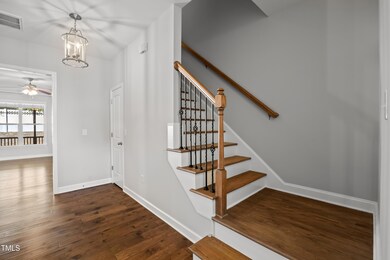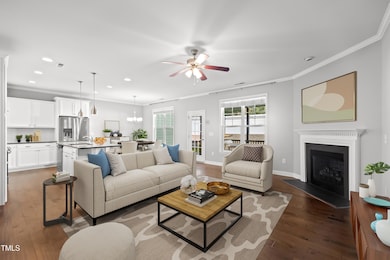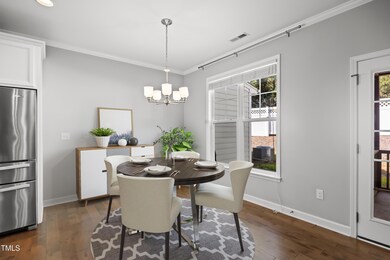
1843 Grandmaster Way Wake Forest, NC 27587
Highlights
- Open Floorplan
- Craftsman Architecture
- Granite Countertops
- Richland Creek Elementary School Rated A-
- Wood Flooring
- Mud Room
About This Home
As of March 2025REFINED LUXURY | PREMIER BISHOPS GRANT LOCATION
Impeccably maintained 4-bed, 2.5-bath residence showcasing designer finishes and pristine condition throughout. The sun-drenched main level features premium wide-plank engineered wood flooring, elegant hardwood stairs, and a sophisticated open concept design that sets a new standard in luxury living.
The stunning kitchen boasts gleaming granite, professional-grade stainless appliances, and premium gas cooking. A lavish primary retreat features dual walk-in closets, while three additional bedrooms offer endless possibilities.
Entertainment flows seamlessly to the private screened porch and prestigious patio space. The rare, fenceable yard elevates this residence above typical townhome offerings. Smart home integration and a dedicated laundry enhance daily living.
Minutes to Wake Forest's finest amenities, Raleigh, RTP. Resort-style pool and playground. Don't miss this exceptional home-schedule your private tour today.
Townhouse Details
Home Type
- Townhome
Est. Annual Taxes
- $3,631
Year Built
- Built in 2016
Lot Details
- 2,178 Sq Ft Lot
- Two or More Common Walls
- Back Yard
HOA Fees
- $225 Monthly HOA Fees
Parking
- 2 Car Attached Garage
- Front Facing Garage
- Private Driveway
- 2 Open Parking Spaces
Home Design
- Craftsman Architecture
- Transitional Architecture
- Traditional Architecture
- Brick or Stone Mason
- Slab Foundation
- Shingle Roof
- Lap Siding
- Shake Siding
- Stone
Interior Spaces
- 2,212 Sq Ft Home
- 2-Story Property
- Open Floorplan
- Smooth Ceilings
- Ceiling Fan
- Gas Fireplace
- Mud Room
- Entrance Foyer
- Living Room with Fireplace
- Breakfast Room
- Combination Kitchen and Dining Room
- Screened Porch
- Neighborhood Views
- Pull Down Stairs to Attic
Kitchen
- Breakfast Bar
- Self-Cleaning Oven
- Gas Cooktop
- Microwave
- Ice Maker
- Dishwasher
- Stainless Steel Appliances
- Kitchen Island
- Granite Countertops
Flooring
- Wood
- Carpet
- Tile
Bedrooms and Bathrooms
- 4 Bedrooms
- Walk-In Closet
- Separate Shower in Primary Bathroom
- Bathtub with Shower
- Walk-in Shower
Laundry
- Laundry Room
- Laundry on lower level
- Washer and Dryer
Home Security
Outdoor Features
- Patio
Schools
- Richland Creek Elementary School
- Wake Forest Middle School
- Wake Forest High School
Utilities
- Forced Air Zoned Heating and Cooling System
- Heating System Uses Natural Gas
- Heat Pump System
- High Speed Internet
- Cable TV Available
Listing and Financial Details
- Assessor Parcel Number 1850597680
Community Details
Overview
- Association fees include ground maintenance
- The Preserve At Bishops Grant Ppm Association, Phone Number (919) 848-4911
- Built by Capital City Homes
- Bishops Grant Subdivision
- Maintained Community
Recreation
- Community Playground
- Community Pool
Security
- Resident Manager or Management On Site
- Fire and Smoke Detector
Map
Home Values in the Area
Average Home Value in this Area
Property History
| Date | Event | Price | Change | Sq Ft Price |
|---|---|---|---|---|
| 03/26/2025 03/26/25 | Sold | $403,000 | -2.9% | $182 / Sq Ft |
| 03/01/2025 03/01/25 | Pending | -- | -- | -- |
| 01/25/2025 01/25/25 | For Sale | $415,000 | -- | $188 / Sq Ft |
Tax History
| Year | Tax Paid | Tax Assessment Tax Assessment Total Assessment is a certain percentage of the fair market value that is determined by local assessors to be the total taxable value of land and additions on the property. | Land | Improvement |
|---|---|---|---|---|
| 2024 | $3,752 | $386,870 | $70,000 | $316,870 |
| 2023 | $3,216 | $275,043 | $45,000 | $230,043 |
| 2022 | $3,085 | $275,043 | $45,000 | $230,043 |
| 2021 | $3,032 | $275,043 | $45,000 | $230,043 |
| 2020 | $3,032 | $275,043 | $45,000 | $230,043 |
| 2019 | $3,119 | $249,741 | $50,000 | $199,741 |
| 2018 | $2,953 | $249,741 | $50,000 | $199,741 |
| 2017 | $2,855 | $249,741 | $50,000 | $199,741 |
| 2016 | $560 | $50,000 | $50,000 | $0 |
Mortgage History
| Date | Status | Loan Amount | Loan Type |
|---|---|---|---|
| Open | $403,000 | VA | |
| Previous Owner | $220,000 | New Conventional | |
| Previous Owner | $242,250 | New Conventional |
Deed History
| Date | Type | Sale Price | Title Company |
|---|---|---|---|
| Warranty Deed | $403,000 | None Listed On Document | |
| Warranty Deed | $275,000 | None Available | |
| Warranty Deed | $255,000 | None Available | |
| Warranty Deed | $50,000 | None Available |
Similar Homes in Wake Forest, NC
Source: Doorify MLS
MLS Number: 10072753
APN: 1850.02-59-7680-000
- 636 Copper Beech Ln
- 1829 Knights Crest Way
- 637 Copper Beech Ln
- 528 Opposition Way
- 1416 Endgame Ct
- 7137 Winding Way
- 1329 Endgame Ct
- 319 Spaight Acres Way
- 1620 Frog Hollow Way
- 1140 Sun Springs Rd
- 661 Morning Glade St
- 5021 Griffin Farm Ln
- 1600 Frog Hollow Way
- 504 Morning Glade St
- 7101 Winding Way
- 1916 Edens Ridge Ave
- 1728 Fern Hollow Trail
- 1824 Longmont Dr
- 1132 Sun Springs Rd
- 1650 Singing Bird Trail
