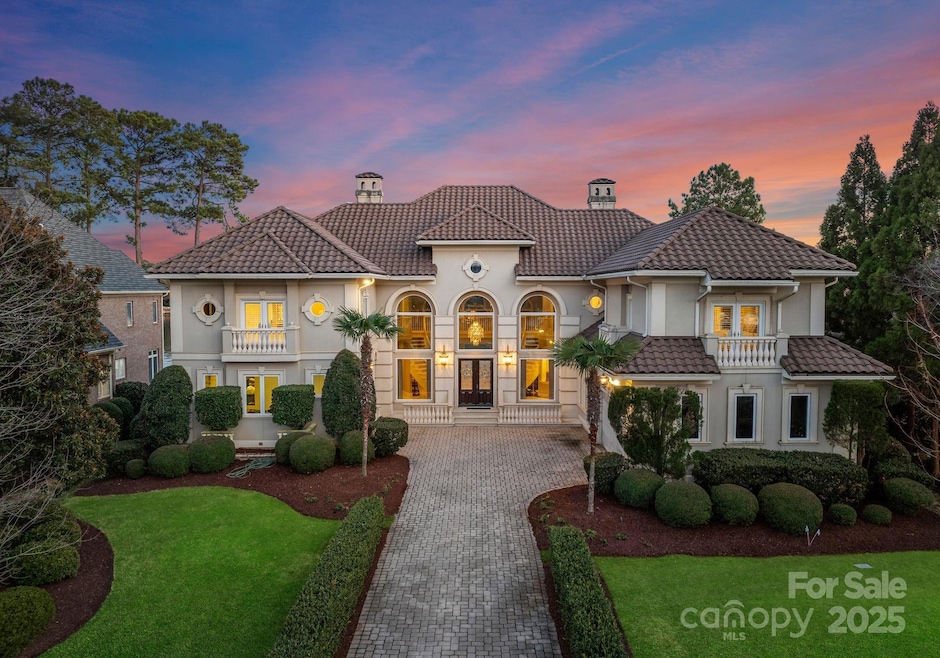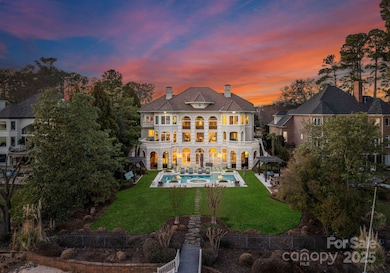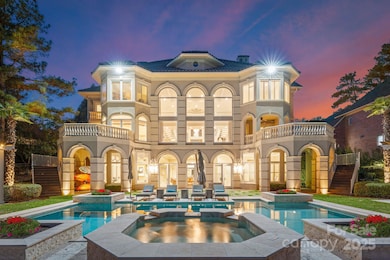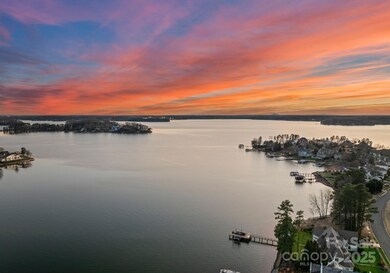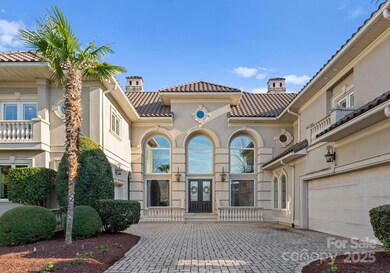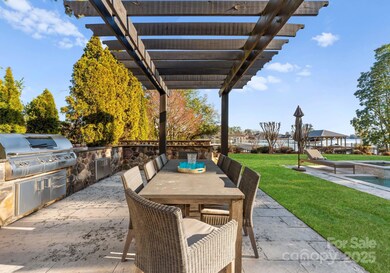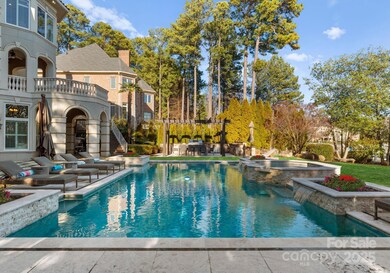
18432 Harbor Light Blvd Cornelius, NC 28031
Estimated payment $32,326/month
Highlights
- Docks
- Pool and Spa
- Waterfront
- Bailey Middle School Rated A-
- Sauna
- Open Floorplan
About This Home
Nestled in the esteemed Peninsula community, directly across from the Yacht Club, this grand estate is the epitome of timeless elegance. Set on the tranquil shores of Lake Norman, the home features multiple fireplaces, including a stunning double-sided design in the great room. The expansive master suite serves as a serene retreat, with a lavish ensuite to match. The gourmet kitchen, second kitchen, and open-concept living areas are tailored for refined entertaining. A wine room, theater, sauna, & gym complete the home's offerings. Outdoors, the covered sitting area along the gangway invites leisurely lakeside moments, while the outdoor grilling area, firepit, & two pergolas enhance the space for gatherings. A saltwater pool and spa provide an inviting oasis. With an elevator, exquisite finishes, and sweeping lake views, this residence is a rare gem for those who appreciate the finest in sophisticated living. Offered fully furnished with select exclusions—see attachments for details.
Listing Agent
Ivester Jackson Properties Brokerage Email: lori@ivesterjackson.com License #78488
Home Details
Home Type
- Single Family
Est. Annual Taxes
- $24,692
Year Built
- Built in 2002
Lot Details
- Waterfront
- Back Yard Fenced
- Wooded Lot
- Property is zoned GR
HOA Fees
- $128 Monthly HOA Fees
Parking
- 3 Car Attached Garage
- Garage Door Opener
Home Design
- Mediterranean Architecture
- Tile Roof
- Stucco
Interior Spaces
- 3-Story Property
- Elevator
- Open Floorplan
- Wet Bar
- Central Vacuum
- Built-In Features
- Bar Fridge
- Ceiling Fan
- Mud Room
- Entrance Foyer
- Family Room with Fireplace
- Great Room with Fireplace
- Living Room with Fireplace
- Recreation Room with Fireplace
- Sauna
- Stone Flooring
- Water Views
- Laundry Room
Kitchen
- Breakfast Bar
- Double Oven
- Gas Cooktop
- Microwave
- Dishwasher
- Wine Refrigerator
- Kitchen Island
- Disposal
- Fireplace in Kitchen
Bedrooms and Bathrooms
- Fireplace in Primary Bedroom
- Split Bedroom Floorplan
- Walk-In Closet
Home Security
- Home Security System
- Intercom
Pool
- Pool and Spa
- In Ground Pool
- Saltwater Pool
Outdoor Features
- Docks
- Balcony
- Patio
- Fire Pit
- Outdoor Gas Grill
- Front Porch
Utilities
- Forced Air Heating and Cooling System
- Heat Pump System
- Heating System Uses Natural Gas
- Underground Utilities
- Gas Water Heater
Community Details
- Ppoa Hawthorne Management Association
- The Peninsula Subdivision, Custom Floorplan
- Mandatory home owners association
Listing and Financial Details
- Assessor Parcel Number 001-322-15
Map
Home Values in the Area
Average Home Value in this Area
Tax History
| Year | Tax Paid | Tax Assessment Tax Assessment Total Assessment is a certain percentage of the fair market value that is determined by local assessors to be the total taxable value of land and additions on the property. | Land | Improvement |
|---|---|---|---|---|
| 2023 | $24,692 | $3,814,200 | $1,300,000 | $2,514,200 |
| 2022 | $21,837 | $2,567,700 | $950,000 | $1,617,700 |
| 2021 | $21,580 | $2,567,700 | $950,000 | $1,617,700 |
| 2020 | $21,540 | $2,567,700 | $950,000 | $1,617,700 |
| 2019 | $22,089 | $2,838,700 | $950,000 | $1,888,700 |
| 2018 | $22,250 | $2,061,100 | $455,000 | $1,606,100 |
| 2017 | $22,092 | $2,061,100 | $455,000 | $1,606,100 |
| 2016 | $22,089 | $2,061,100 | $455,000 | $1,606,100 |
| 2015 | $21,776 | $2,061,100 | $455,000 | $1,606,100 |
| 2014 | $22,747 | $2,153,300 | $455,000 | $1,698,300 |
Property History
| Date | Event | Price | Change | Sq Ft Price |
|---|---|---|---|---|
| 02/22/2025 02/22/25 | Pending | -- | -- | -- |
| 02/20/2025 02/20/25 | For Sale | $5,400,000 | +125.0% | $635 / Sq Ft |
| 11/09/2017 11/09/17 | Sold | $2,400,000 | -24.9% | $285 / Sq Ft |
| 09/28/2017 09/28/17 | Pending | -- | -- | -- |
| 02/15/2017 02/15/17 | For Sale | $3,195,000 | -- | $379 / Sq Ft |
Deed History
| Date | Type | Sale Price | Title Company |
|---|---|---|---|
| Warranty Deed | $2,400,000 | None Available | |
| Interfamily Deed Transfer | -- | None Available | |
| Warranty Deed | $2,950,000 | None Available | |
| Interfamily Deed Transfer | -- | None Available |
Mortgage History
| Date | Status | Loan Amount | Loan Type |
|---|---|---|---|
| Previous Owner | $2,000,000 | Purchase Money Mortgage | |
| Previous Owner | $72,113 | Unknown | |
| Previous Owner | $82,758 | Unknown | |
| Previous Owner | $92,068 | Unknown | |
| Previous Owner | $515,000 | Unknown | |
| Previous Owner | $1,515,000 | Credit Line Revolving | |
| Previous Owner | $1,500,000 | Unknown | |
| Previous Owner | $475,000 | Construction | |
| Previous Owner | $201,107 | Unknown |
Similar Homes in Cornelius, NC
Source: Canopy MLS (Canopy Realtor® Association)
MLS Number: 4224291
APN: 001-322-15
- 18337 Harbor Light Blvd
- 16624 Flying Jib Rd
- 18512 Square Sail Rd
- 18201 Town Harbour Rd
- 18805 Flat Shoals Dr
- 16500 Green Dolphin Ln
- 18302 Town Harbour Rd
- 18609 Square Sail Rd
- 18019 Harbor Light Blvd
- 16921 Jetton Rd
- 17040 Jetton Rd
- 17048 Jetton Rd
- 16439 Jetton Rd
- 17418 Sailors Watch Place
- 17701 Springwinds Dr
- 18912 Peninsula Point Dr
- 19125 Peninsula Point Dr
- 17429 Staysail Ct
- 18612 Balmore Pines Ln
- 8397 Ranger Island Marina Rd
