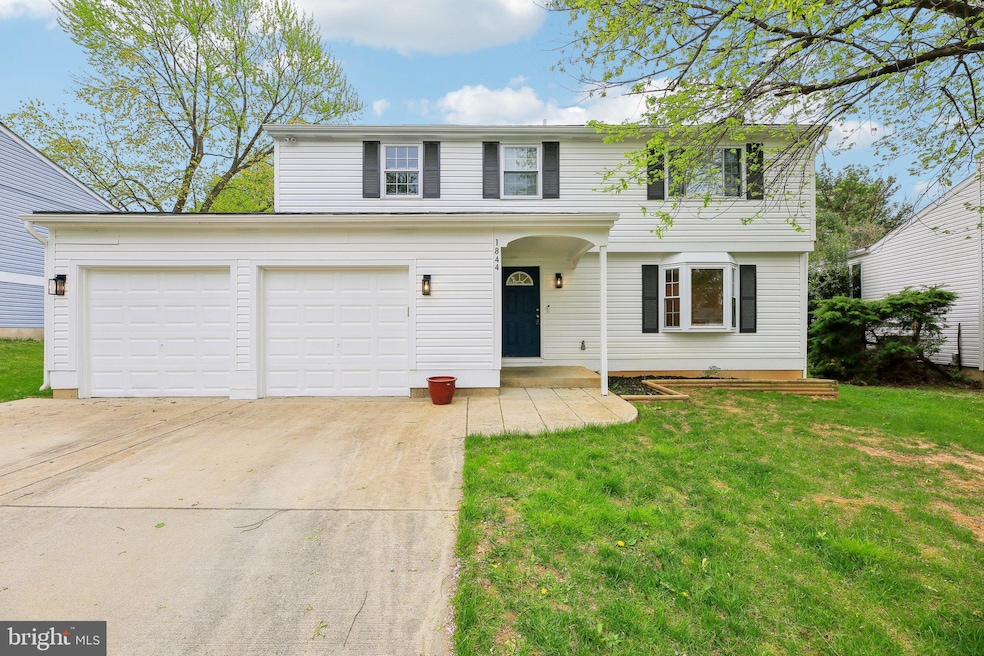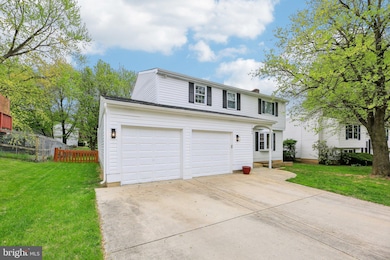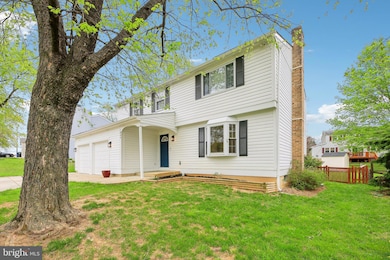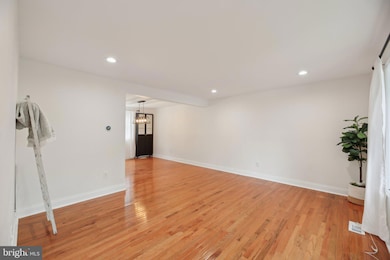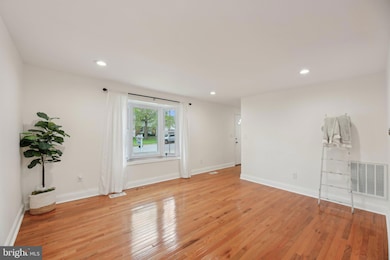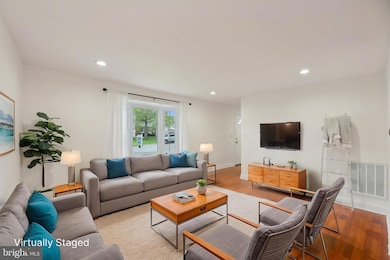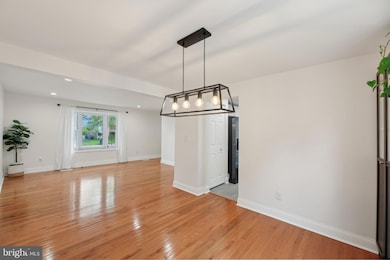
1844 Millstream Dr Frederick, MD 21702
Amber Meadows NeighborhoodEstimated payment $3,455/month
Highlights
- Hot Property
- Deck
- Wood Flooring
- Colonial Architecture
- Traditional Floor Plan
- Attic
About This Home
From the moment you arrive, the path to this charming home unfolds, offering everything you’ve been searching for. The inviting front yard draws you in, making you feel right at home before you even step inside. This delightful single-family house features a two-car garage with remote access, a spacious driveway that easily accommodates four vehicles, and the new roof that stands proud. As you enter, the main level features stunning hardwood floors and an inviting window seat, ideal for enjoying a cup of coffee or reading your favorite book. The living room is filled with natural light, creating a cozy and welcoming ambiance. The dining room features a brand new modern light fixture, adding a fresh, contemporary touch to the space. The spacious kitchen has ceramic tiles, granite countertops, and an island as its focal point. In addition, the kitchen has a stainless-steel refrigerator, built-in microwave, dishwasher, oven/stove, and a pantry for increased storage space. Alongside the kitchen is an additional family room, perfect for cozy movie nights and/or for hosting family and friends. Immediately to your right, you'll find the screened-in porch with laminated wood, and next to it, the newly painted deck overlooking the fenced backyard. Picture yourself hosting the best BBQs on the block with your loved ones. Moving upstairs, you'll discover the spacious primary bedroom with ample natural light, ceiling fan, full bath, and a walk-in closet featuring newly added wardrobes. The remaining three bedrooms are all queen-sized, and there's a full bath in the hallway. The entire upstairs is equipped with luxury vinyl plank flooring. The impressive lower level of this home offers a spacious area with limitless possibilities for fun and entertainment. Picture a family game room with space for board games, card games, and puzzles. If that’s not your style, you can enjoy a pool table, foosball, or air hockey. For fitness enthusiasts, there's room for a home gym. The options are truly endless. To complete this space, the lower level also includes a half bath, a quiet office nook, and a washer and dryer for your convenience. This home is ideally located with easy access to ROUTE 15, multiple shopping centers, easy access to downtown Frederick, and close to the nearest elementary, middle, and high schools. The seller is unsure who owns the fence.
Open House Schedule
-
Sunday, April 27, 202512:00 to 2:00 pm4/27/2025 12:00:00 PM +00:004/27/2025 2:00:00 PM +00:00Add to Calendar
Home Details
Home Type
- Single Family
Est. Annual Taxes
- $6,635
Year Built
- Built in 1981 | Remodeled in 2021
Lot Details
- 8,329 Sq Ft Lot
- Split Rail Fence
- Level Lot
- Back Yard Fenced and Front Yard
- Property is in excellent condition
- Property is zoned R8
Parking
- 2 Car Direct Access Garage
- 4 Driveway Spaces
- Front Facing Garage
- Garage Door Opener
Home Design
- Colonial Architecture
- Frame Construction
- Architectural Shingle Roof
Interior Spaces
- Property has 3 Levels
- Traditional Floor Plan
- Ceiling Fan
- Recessed Lighting
- Double Pane Windows
- French Doors
- Six Panel Doors
- Entrance Foyer
- Family Room Off Kitchen
- Living Room
- Formal Dining Room
- Den
- Screened Porch
- Fire and Smoke Detector
- Attic
- Finished Basement
Kitchen
- Country Kitchen
- Electric Oven or Range
- Built-In Microwave
- Dishwasher
- Stainless Steel Appliances
- Kitchen Island
- Upgraded Countertops
- Disposal
Flooring
- Wood
- Laminate
- Ceramic Tile
- Luxury Vinyl Plank Tile
Bedrooms and Bathrooms
- 4 Bedrooms
- En-Suite Primary Bedroom
- En-Suite Bathroom
- Walk-In Closet
- Bathtub with Shower
- Walk-in Shower
Laundry
- Laundry Room
- Laundry on lower level
- Electric Front Loading Dryer
- Front Loading Washer
Eco-Friendly Details
- Energy-Efficient Windows
Outdoor Features
- Deck
- Screened Patio
- Shed
Schools
- Monocacy Elementary And Middle School
- Gov. Thomas Johnson High School
Utilities
- Forced Air Heating and Cooling System
- Heat Pump System
- Electric Water Heater
- Cable TV Available
Community Details
- No Home Owners Association
- Built by Wormans Mill shopping minutes away
- Amber Meadows Subdivision, Total Renovation Floorplan
Listing and Financial Details
- Tax Lot 23
- Assessor Parcel Number 1102070480
Map
Home Values in the Area
Average Home Value in this Area
Tax History
| Year | Tax Paid | Tax Assessment Tax Assessment Total Assessment is a certain percentage of the fair market value that is determined by local assessors to be the total taxable value of land and additions on the property. | Land | Improvement |
|---|---|---|---|---|
| 2024 | $5,467 | $358,600 | $0 | $0 |
| 2023 | $5,051 | $311,600 | $0 | $0 |
| 2022 | $4,783 | $264,600 | $81,200 | $183,400 |
| 2021 | $4,714 | $260,433 | $0 | $0 |
| 2020 | $4,664 | $256,267 | $0 | $0 |
| 2019 | $4,545 | $252,100 | $72,200 | $179,900 |
| 2018 | $4,354 | $244,100 | $0 | $0 |
| 2017 | $4,110 | $252,100 | $0 | $0 |
| 2016 | $4,064 | $228,100 | $0 | $0 |
| 2015 | $4,064 | $225,333 | $0 | $0 |
| 2014 | $4,064 | $222,567 | $0 | $0 |
Property History
| Date | Event | Price | Change | Sq Ft Price |
|---|---|---|---|---|
| 04/24/2025 04/24/25 | For Sale | $519,900 | +53.0% | $191 / Sq Ft |
| 07/30/2020 07/30/20 | Sold | $339,900 | 0.0% | $184 / Sq Ft |
| 06/22/2020 06/22/20 | Pending | -- | -- | -- |
| 06/20/2020 06/20/20 | For Sale | $339,900 | -- | $184 / Sq Ft |
Deed History
| Date | Type | Sale Price | Title Company |
|---|---|---|---|
| Deed | $339,900 | Passport Title Services Llc | |
| Deed | $210,000 | Passport Title Services Llc | |
| Special Warranty Deed | $205,000 | Bct Solidifi | |
| Trustee Deed | $198,000 | None Available | |
| Deed | $154,900 | -- | |
| Deed | $91,900 | -- |
Mortgage History
| Date | Status | Loan Amount | Loan Type |
|---|---|---|---|
| Previous Owner | $329,703 | New Conventional | |
| Previous Owner | $213,000 | Purchase Money Mortgage | |
| Previous Owner | $100,000 | Stand Alone Second | |
| Previous Owner | $55,000 | Credit Line Revolving | |
| Previous Owner | $205,000 | Stand Alone Refi Refinance Of Original Loan | |
| Previous Owner | $35,000 | Stand Alone Second | |
| Previous Owner | $147,150 | No Value Available | |
| Previous Owner | $70,000 | No Value Available |
Similar Homes in Frederick, MD
Source: Bright MLS
MLS Number: MDFR2061758
APN: 02-070480
- 1739 Northridge Ln
- 1725 Northridge Ln
- 1816 Lawnview Dr
- 1784 Valleyside Dr
- 8219 Morning Dew Ct
- 1964 Harpers Ct
- 102 Spring Bank Way
- 110 Spring Bank Way
- 108 Spring Bank Way
- 104 Spring Bank Way
- 8170 Claiborne Dr
- 1724 Heather Ln
- 3104 Osprey Way
- 174 Harpers Way
- 1702 Carriage Ct
- 8149 Claiborne Dr
- 1954 Crossing Stone Ct
- 7801 Wormans Mill Rd
- 208B Mill Pond Rd
- 2619 S Everly Dr
