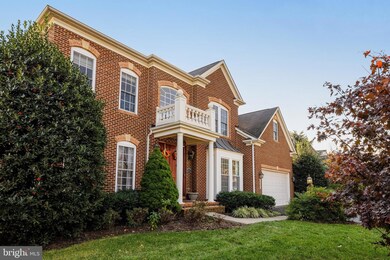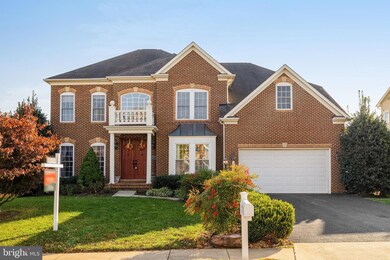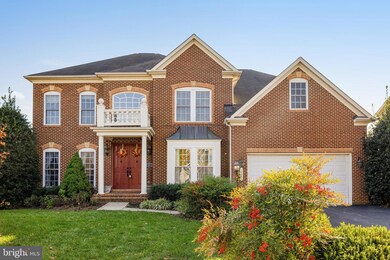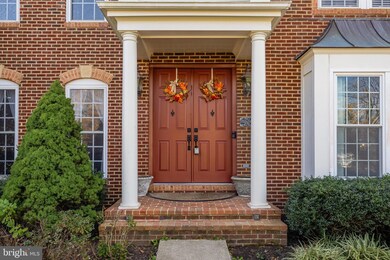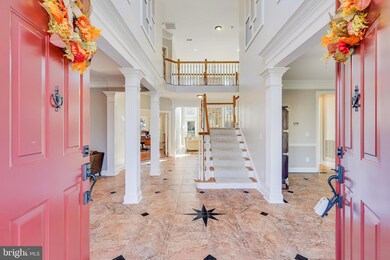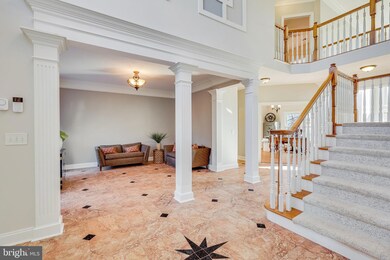
18482 Orchid Dr Leesburg, VA 20176
Highlights
- Second Kitchen
- Heated Pool and Spa
- Colonial Architecture
- John W. Tolbert Jr. Elementary School Rated A
- Gourmet Kitchen
- Attic
About This Home
As of February 2025Exquisite 5-Bedroom Luxurious Home with Outdoor Oasis
Welcome to a stunning luxury estate home that combines elegance, functionality, and the ultimate in entertainment spaces. This 5-bedroom, 4.5-bath residence offers over 5,500 square feet of refined living space, designed with meticulous attention to detail. Perfect for those seeking a luxurious lifestyle with ample space to entertain family and friends. Updates in agent notes.
Key Features:
Spacious Bedrooms: Five generously sized bedrooms, including a luxurious primary suite with heated floors in the luxurious primary bathroom, princess suite with an en-suite bathroom, two additional bedrooms upstairs with a jack and Jill bath, walk-in closets, and designer finishes. Gourmet Updated Kitchen: The main kitchen features high-end appliances, granite countertops, custom cabinetry, and a large island, ideal for gatherings and family meals. Theatre Room: Enjoy movie nights in your own private theatre room. Full Basement Kitchen: A fully equipped basement kitchen offers a second cooking and entertainment space, making it perfect for large gatherings or potential in-law quarters. Expansive Living Areas: Grand two-story living room with high ceilings, a cozy fireplace, and oversized windows that fill the home with natural light. Outdoor Kitchen & Heated Pool: Step outside to an entertainer’s paradise featuring an outdoor kitchen with a built-in grill, refrigerator, ice maker, and bar area. Lounge by the resort-style, heated pool and enjoy the privacy of a beautifully landscaped backyard. Additional Amenities: Formal dining room, office/study, mudroom, attached garage, and ample storage throughout.
***Full list of upgrades in the documents***
Nearby Attractions:
Located in a desirable neighborhood close to shopping, dining, top-rated schools, and recreational facilities.
Don’t miss the opportunity to make this exceptional property your new home. Schedule a private tour today to experience all that this residence has to offer!
Home Details
Home Type
- Single Family
Est. Annual Taxes
- $8,872
Year Built
- Built in 2002 | Remodeled in 2022
Lot Details
- 0.32 Acre Lot
- Picket Fence
- Property is zoned PDH3
HOA Fees
- $125 Monthly HOA Fees
Parking
- 2 Car Attached Garage
- Garage Door Opener
- Driveway
Home Design
- Colonial Architecture
- Brick Exterior Construction
- Shingle Roof
Interior Spaces
- Property has 3 Levels
- 1 Fireplace
- Double Pane Windows
- Casement Windows
- Mud Room
- Family Room on Second Floor
- Living Room
- Dining Room
- Den
- Game Room
- Sun or Florida Room
- Attic
Kitchen
- Gourmet Kitchen
- Second Kitchen
- Breakfast Room
- Butlers Pantry
- Kitchen Island
Bedrooms and Bathrooms
- En-Suite Primary Bedroom
Laundry
- Laundry Room
- Laundry on main level
Finished Basement
- Connecting Stairway
- Rear Basement Entry
Eco-Friendly Details
- Energy-Efficient Appliances
- Energy-Efficient Exposure or Shade
- Energy-Efficient Construction
- Energy-Efficient HVAC
- Energy-Efficient Lighting
Pool
- Heated Pool and Spa
- Heated In Ground Pool
- Saltwater Pool
Outdoor Features
- Patio
- Outdoor Grill
Schools
- John W. Tolbert Jr. Elementary School
- Harper Park Middle School
- Heritage High School
Utilities
- Central Heating and Cooling System
- Natural Gas Water Heater
- Cable TV Available
Community Details
- Association fees include common area maintenance, pool(s), snow removal, trash
- Property Management People Inc HOA
- Spring Lakes Subdivision
Listing and Financial Details
- Assessor Parcel Number 148495861000
Map
Home Values in the Area
Average Home Value in this Area
Property History
| Date | Event | Price | Change | Sq Ft Price |
|---|---|---|---|---|
| 02/10/2025 02/10/25 | Sold | $1,210,000 | -6.6% | $218 / Sq Ft |
| 11/21/2024 11/21/24 | For Sale | $1,295,000 | 0.0% | $234 / Sq Ft |
| 11/19/2024 11/19/24 | Price Changed | $1,295,000 | +78.6% | $234 / Sq Ft |
| 11/30/2016 11/30/16 | Sold | $725,000 | -6.4% | $131 / Sq Ft |
| 10/08/2016 10/08/16 | Pending | -- | -- | -- |
| 09/21/2016 09/21/16 | Price Changed | $774,900 | -0.6% | $140 / Sq Ft |
| 08/21/2016 08/21/16 | Price Changed | $779,900 | -2.5% | $141 / Sq Ft |
| 06/28/2016 06/28/16 | Price Changed | $799,900 | -2.4% | $144 / Sq Ft |
| 05/29/2016 05/29/16 | For Sale | $819,900 | -- | $148 / Sq Ft |
Tax History
| Year | Tax Paid | Tax Assessment Tax Assessment Total Assessment is a certain percentage of the fair market value that is determined by local assessors to be the total taxable value of land and additions on the property. | Land | Improvement |
|---|---|---|---|---|
| 2024 | $8,872 | $1,025,650 | $280,700 | $744,950 |
| 2023 | $8,619 | $985,020 | $280,700 | $704,320 |
| 2022 | $8,406 | $944,480 | $220,700 | $723,780 |
| 2021 | $7,882 | $804,320 | $200,700 | $603,620 |
| 2020 | $7,612 | $735,430 | $180,700 | $554,730 |
| 2019 | $7,581 | $725,500 | $180,700 | $544,800 |
| 2018 | $7,392 | $681,330 | $180,700 | $500,630 |
| 2017 | $7,779 | $691,460 | $180,700 | $510,760 |
| 2016 | $7,470 | $652,360 | $0 | $0 |
| 2015 | $7,638 | $492,260 | $0 | $492,260 |
| 2014 | $7,486 | $497,480 | $0 | $497,480 |
Mortgage History
| Date | Status | Loan Amount | Loan Type |
|---|---|---|---|
| Open | $730,000 | New Conventional | |
| Previous Owner | $526,000 | Stand Alone Refi Refinance Of Original Loan | |
| Previous Owner | $568,000 | New Conventional | |
| Previous Owner | $300,700 | New Conventional |
Deed History
| Date | Type | Sale Price | Title Company |
|---|---|---|---|
| Deed | $1,210,000 | Wfg National Title | |
| Warranty Deed | $725,000 | Metropolitan Title Llc | |
| Deed | $526,315 | -- |
Similar Homes in Leesburg, VA
Source: Bright MLS
MLS Number: VALO2083476
APN: 148-49-5861
- 18409 Sugar Snap Cir
- 18413 Sugar Snap Cir
- 18405 Sugar Snap Cir
- 18401 Sugar Snap Cir
- 18397 Sugar Snap Cir
- 42857 Cattail Creek Dr
- 18396 Sugar Snap Cir
- 18393 Sugar Snap Cir
- 18433 Sugar Snap Cir
- 42853 Cattail Creek Dr
- 18389 Sugar Snap Cir
- 42849 Cattail Creek Dr
- 43057 Fridays Run Ln
- 42841 Cattail Creek Dr
- 43053 Fridays Run Ln
- 42837 Cattail Creek Dr
- 43049 Fridays Run Ln
- 42737 Kula Pond Dr
- 43045 Fridays Run Ln
- 42833 Cattail Creek Dr

