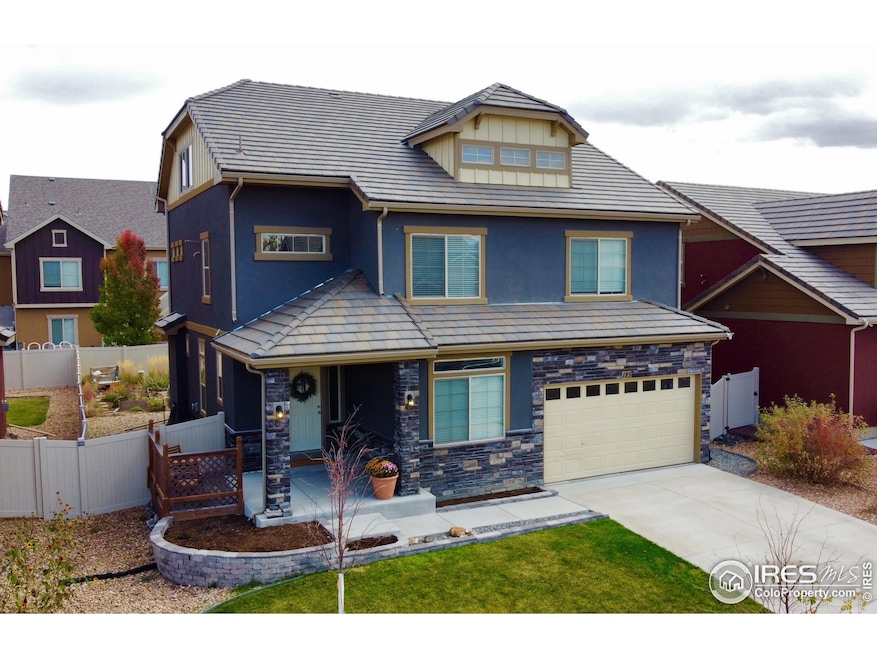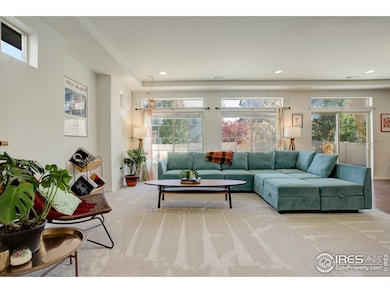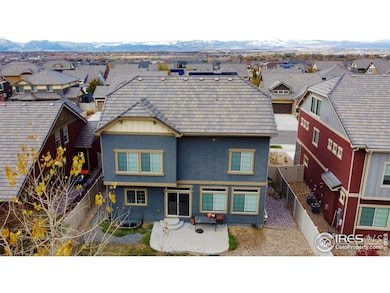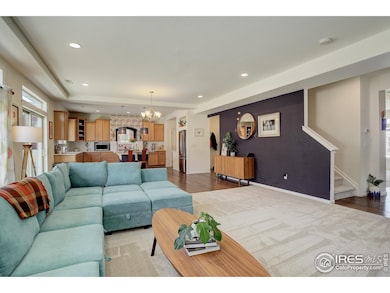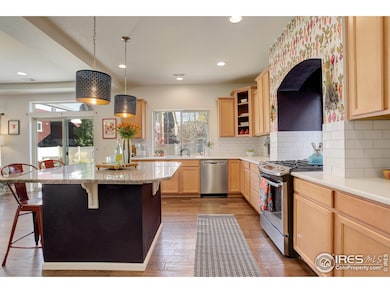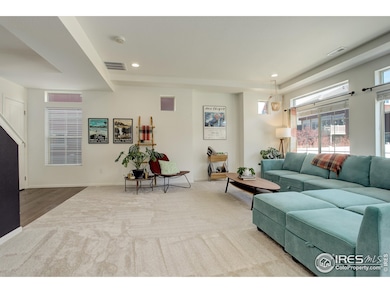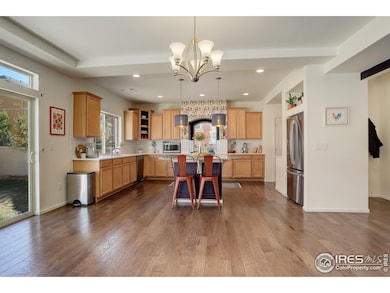
Estimated payment $5,281/month
Highlights
- Fitness Center
- Spa
- Clubhouse
- Black Rock Elementary School Rated A-
- Open Floorplan
- Deck
About This Home
Welcome to Erie Highlands, where Oakwood Homes presents this exquisite, turnkey masterpiece offering the pinnacle of luxury living! Why wait on a new build when you can move in right now? This home is designed for both relaxation and productivity, featuring fiber optic directly into the home, a front office for your work-from-home needs and a spacious top-floor loft ideal for any lifestyle. Upon entering, you're greeted by an inviting foyer that opens into an expansive main living area. The open concept seamlessly connects the living room, dining area, and a chef-inspired gourmet kitchen-perfect for hosting gatherings of any size. With a large quartz-topped island, ample pantry space, and floods of natural light, this kitchen is both a chef's delight and a dream space for entertaining. Beyond the main living spaces, two bonus rooms offer extra flexibility for entertaining or relaxing, making this home as versatile as it is elegant. Additional highlights include a durable concrete tile roof, a convenient butler's pantry, brand-new carpet, and a new kitchen refrigerator. Erie Highlands enhances the lifestyle with exclusive amenities such as a hot tub, clubhouse with gym, and scenic trails, walking distance to schools, within easy reach of I-25, Hwy 52, 119, and 287 for effortless commuting. Plus, the unfinished basement-featuring rough-in plumbing for a future bathroom-offers endless potential as extra storage, a personal gym, or even the basement of your dreams. Don't miss this unique opportunity to enjoy comfort, luxury, and convenience in one extraordinary home. Schedule your showing today and experience Erie Highlands at its finest!
Home Details
Home Type
- Single Family
Est. Annual Taxes
- $8,110
Year Built
- Built in 2016
Lot Details
- 6,213 Sq Ft Lot
- West Facing Home
- Vinyl Fence
- Sprinkler System
Parking
- 2 Car Attached Garage
- Garage Door Opener
Home Design
- Contemporary Architecture
- Concrete Roof
- Stucco
Interior Spaces
- 3,421 Sq Ft Home
- 3-Story Property
- Open Floorplan
- Dining Room
- Unfinished Basement
- Basement Fills Entire Space Under The House
Kitchen
- Eat-In Kitchen
- Gas Oven or Range
- Microwave
- Dishwasher
- Kitchen Island
Flooring
- Carpet
- Laminate
Bedrooms and Bathrooms
- 4 Bedrooms
- Walk-In Closet
- Primary Bathroom is a Full Bathroom
Laundry
- Laundry on upper level
- Dryer
- Washer
Outdoor Features
- Spa
- Deck
- Patio
- Exterior Lighting
Schools
- Highlands Elementary School
- Soaring Heights Pk-8 Middle School
- Erie High School
Utilities
- Forced Air Heating and Cooling System
- Underground Utilities
- High Speed Internet
- Satellite Dish
- Cable TV Available
Listing and Financial Details
- Assessor Parcel Number R8941905
Community Details
Overview
- No Home Owners Association
- Built by Oakwood Homes
- Erie Highlands Subdivision
Amenities
- Clubhouse
Recreation
- Community Playground
- Fitness Center
- Community Pool
- Park
- Hiking Trails
Map
Home Values in the Area
Average Home Value in this Area
Tax History
| Year | Tax Paid | Tax Assessment Tax Assessment Total Assessment is a certain percentage of the fair market value that is determined by local assessors to be the total taxable value of land and additions on the property. | Land | Improvement |
|---|---|---|---|---|
| 2024 | $6,736 | $47,540 | $8,840 | $38,700 |
| 2023 | $6,736 | $48,000 | $8,930 | $39,070 |
| 2022 | $6,332 | $39,430 | $7,300 | $32,130 |
| 2021 | $6,614 | $40,560 | $7,510 | $33,050 |
| 2020 | $5,823 | $35,880 | $6,440 | $29,440 |
| 2019 | $6,642 | $35,880 | $6,440 | $29,440 |
| 2018 | $6,732 | $36,510 | $5,040 | $31,470 |
| 2017 | $6,622 | $36,510 | $5,040 | $31,470 |
| 2016 | $7 | $10 | $10 | $0 |
| 2015 | $8 | $0 | $0 | $0 |
Property History
| Date | Event | Price | Change | Sq Ft Price |
|---|---|---|---|---|
| 01/01/2025 01/01/25 | Price Changed | $825,000 | +3.1% | $241 / Sq Ft |
| 11/09/2024 11/09/24 | For Sale | $799,999 | -- | $234 / Sq Ft |
Deed History
| Date | Type | Sale Price | Title Company |
|---|---|---|---|
| Warranty Deed | $441,675 | None Available |
Mortgage History
| Date | Status | Loan Amount | Loan Type |
|---|---|---|---|
| Open | $375,423 | New Conventional |
Similar Homes in Erie, CO
Source: IRES MLS
MLS Number: 1021898
APN: R8941905
- 244 Pipit Lake Way
- 90 Pipit Lake Way
- 775 Longs Peak Dr
- 336 Painted Horse Way
- 125 Indian Peaks Dr
- 386 Painted Horse Way
- 610 Sun up Place
- 1242 Sugarloaf Ln
- 1224 Sugarloaf Ln
- 1230 Sugarloaf Ln
- 1213 Sugarloaf Ln
- 29 Sun up Cir
- 317 Bonanza Dr
- 230 Bonanza Dr
- 162 Starlight Cir
- 1039 Highview Dr
- 1048 Larkspur Dr
- 306 Monares Ln
- 1059 Larkspur Dr
- 441 Dusk Place
