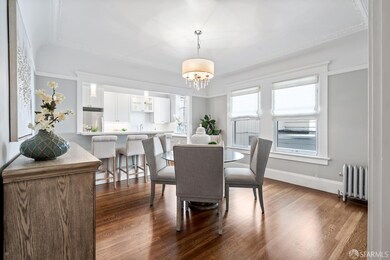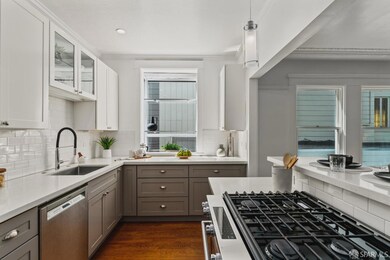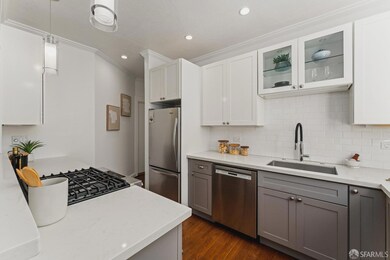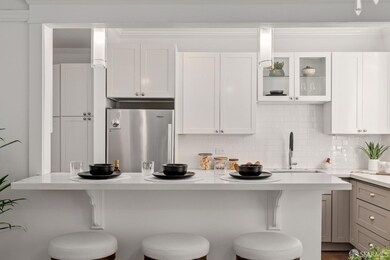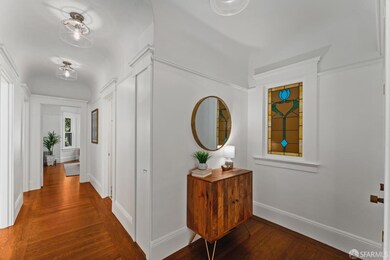
1855 Sacramento St Unit 2 San Francisco, CA 94109
Pacific Heights NeighborhoodHighlights
- City View
- 2-minute walk to Van Ness And California
- Clubhouse
- Sherman Elementary Rated A-
- Built-In Refrigerator
- Edwardian Architecture
About This Home
As of December 20242 Car Private Garage Exclusively Deeded to this Condo! Welcome to this classic Edwardian located in coveted Pacific Heights in the heart of San Francisco. A tasteful renovation took place in 2017 which married modern amenities w/ the beloved classic architectural elements of the past. As you step inside the formal entry, you'll be greeted by gleaming hardwood floors, coved high ceilings, & impressive moldings that flow seamlessly throughout the space. The 2 generous bedrooms have built-in closet organizers & the remodeled stylish bath boasts a convenient stacked washer/dryer. The Chef's kitchen is a culinary dream w/ the breakfast bar opening to the dining room perfect for both casual meals and entertaining. Quartz countertops, gas range, pantry w/ microwave, green house window & high-end stainless steel appliances make cooking a delight. The living/dining rooms are illuminated by elegant chandeliers, adding a touch of sophistication to your everyday living. An added bonus is the huge storage room perfect to be envisioned as a home office, gym, man cave or she shed! All this, plus shared backyard w/ BBQ & seating area. Located in storied Pac Heights, just minutes from Whole Foods, Lafayette Park, CPMC Van Ness Campus, Polk St, Union & Fillmore for shopping & dining.
Last Agent to Sell the Property
Mary Lawson
Compass License #01382425

Property Details
Home Type
- Condominium
Est. Annual Taxes
- $18,781
Year Built
- Built in 1916 | Remodeled
Lot Details
- End Unit
- North Facing Home
- Gated Home
- Back Yard Fenced
- Low Maintenance Yard
HOA Fees
- $570 Monthly HOA Fees
Parking
- 2 Car Attached Garage
- Enclosed Parking
- Front Facing Garage
- Tandem Garage
- Garage Door Opener
- Open Parking
- Assigned Parking
Home Design
- Edwardian Architecture
- Bitumen Roof
- Wood Siding
- Stucco
Interior Spaces
- 1,222 Sq Ft Home
- 1-Story Property
- Double Pane Windows
- Formal Entry
- Living Room
- Formal Dining Room
- Storage Room
- Stacked Washer and Dryer
- City Views
- Laundry in Basement
Kitchen
- Breakfast Area or Nook
- Built-In Gas Range
- Range Hood
- Microwave
- Built-In Refrigerator
- Dishwasher
- Quartz Countertops
- Disposal
Flooring
- Wood
- Tile
Bedrooms and Bathrooms
- 1 Full Bathroom
- Quartz Bathroom Countertops
- Window or Skylight in Bathroom
Home Security
- Window Bars
- Security Gate
- Intercom
Eco-Friendly Details
- ENERGY STAR Qualified Appliances
- Energy-Efficient Windows
Additional Features
- Patio
- Unit is below another unit
- Heating System Uses Steam
Listing and Financial Details
- Assessor Parcel Number 0642-025
Community Details
Overview
- Association fees include common areas, elevator, heat, insurance on structure, maintenance exterior, ground maintenance, management, roof, sewer, trash, water
- 13 Units
- Ocean Beach Management Association
- Mid-Rise Condominium
Amenities
- Community Barbecue Grill
- Clubhouse
- Coin Laundry
Pet Policy
- Limit on the number of pets
- Dogs and Cats Allowed
Security
- Carbon Monoxide Detectors
Map
Home Values in the Area
Average Home Value in this Area
Property History
| Date | Event | Price | Change | Sq Ft Price |
|---|---|---|---|---|
| 12/06/2024 12/06/24 | Sold | $1,300,000 | -6.8% | $1,064 / Sq Ft |
| 12/03/2024 12/03/24 | Pending | -- | -- | -- |
| 10/03/2024 10/03/24 | For Sale | $1,395,000 | -- | $1,142 / Sq Ft |
Tax History
| Year | Tax Paid | Tax Assessment Tax Assessment Total Assessment is a certain percentage of the fair market value that is determined by local assessors to be the total taxable value of land and additions on the property. | Land | Improvement |
|---|---|---|---|---|
| 2024 | $18,781 | $1,537,652 | $768,826 | $768,826 |
| 2023 | $18,480 | $1,507,502 | $753,751 | $753,751 |
| 2022 | $18,123 | $1,477,944 | $738,972 | $738,972 |
| 2021 | $17,802 | $1,448,966 | $724,483 | $724,483 |
| 2020 | $17,881 | $1,434,110 | $717,055 | $717,055 |
| 2019 | $17,268 | $1,405,992 | $702,996 | $702,996 |
| 2018 | $16,686 | $1,378,424 | $689,212 | $689,212 |
| 2017 | $16,190 | $1,351,398 | $675,699 | $675,699 |
| 2016 | $16,013 | $1,324,900 | $662,450 | $662,450 |
| 2015 | $3,747 | $291,512 | $52,735 | $238,777 |
| 2014 | $3,391 | $285,802 | $51,702 | $234,100 |
Mortgage History
| Date | Status | Loan Amount | Loan Type |
|---|---|---|---|
| Open | $975,000 | New Conventional | |
| Closed | $975,000 | New Conventional | |
| Previous Owner | $650,000 | New Conventional | |
| Previous Owner | $555,000 | New Conventional | |
| Previous Owner | $100,000 | New Conventional | |
| Previous Owner | $190,000 | Unknown | |
| Previous Owner | $100,000 | Credit Line Revolving | |
| Previous Owner | $131,637 | Unknown | |
| Previous Owner | $25,000 | Credit Line Revolving | |
| Previous Owner | $132,000 | Unknown |
Deed History
| Date | Type | Sale Price | Title Company |
|---|---|---|---|
| Grant Deed | -- | First American Title | |
| Grant Deed | -- | First American Title | |
| Interfamily Deed Transfer | -- | None Available | |
| Interfamily Deed Transfer | -- | Old Republic Title Company | |
| Grant Deed | $1,305,000 | Old Republic Title Company | |
| Interfamily Deed Transfer | -- | Old Republic Title Company | |
| Quit Claim Deed | -- | -- |
Similar Homes in San Francisco, CA
Source: San Francisco Association of REALTORS® MLS
MLS Number: 424068610
APN: 0642-025
- 1740 Franklin St Unit 10
- 1688 Pine St Unit E1209
- 1688 Pine St Unit 101
- 1969 Clay St Unit 1969
- 1788 Clay St Unit 702
- 1800 Gough St Unit 7
- 1635 California St Unit 61
- 1800 Washington St Unit 913
- 1800 Washington St Unit 415
- 1900 Washington St
- 1700 Gough St Unit 1
- 1925 Gough St Unit 51
- 1925 Gough St Unit 22
- 1701 Jackson St Unit 105
- 1701 Jackson St Unit 206
- 1545 Pine St Unit 1107
- 1545 Pine St Unit 204
- 1545 Pine St Unit 1003
- 1405 Van Ness Ave
- 2040 Franklin St Unit 1006

