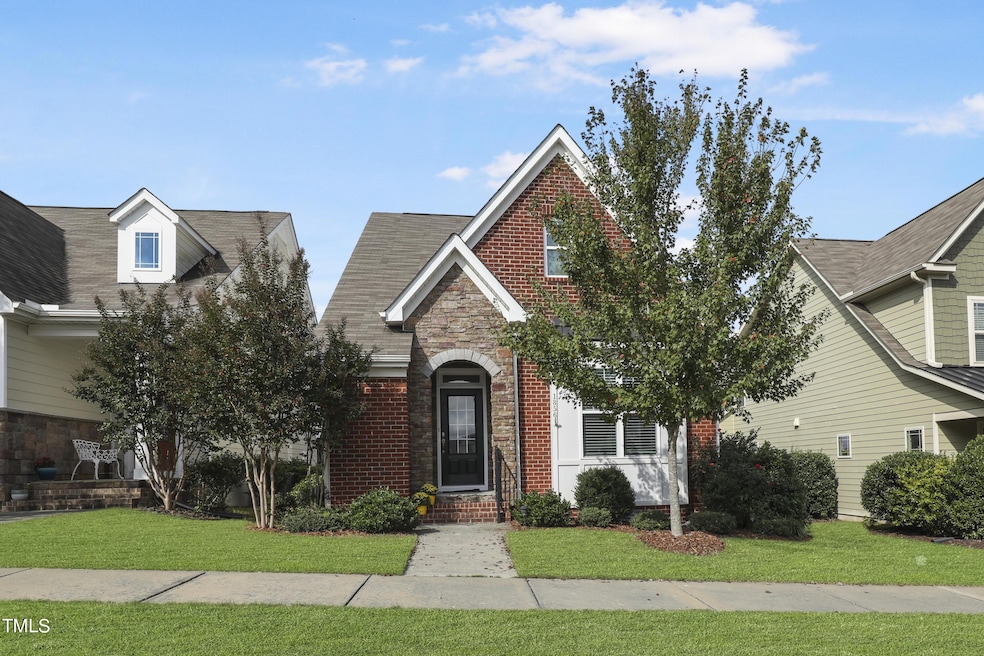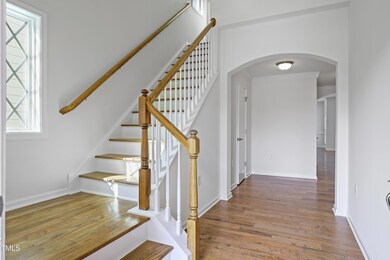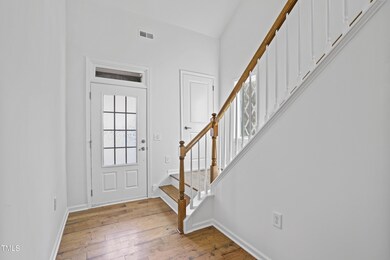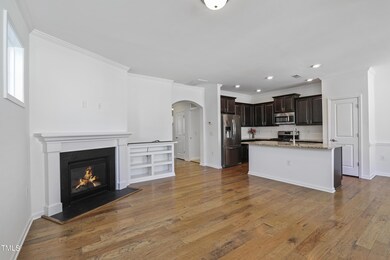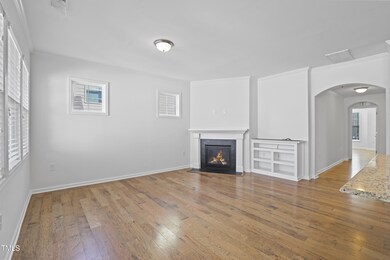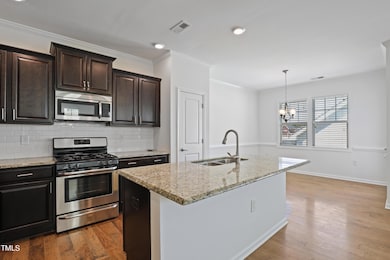
1856 Hammocks Beach Trail Apex, NC 27502
Friendship NeighborhoodHighlights
- Clubhouse
- Traditional Architecture
- Loft
- Apex Friendship Middle School Rated A
- Wood Flooring
- Community Pool
About This Home
As of December 2024Searching for your empty nest? Adorable Curb Appeal is just the beginning on this Bella Casa Cottage! Charming details include bright, 2-story entry, arched thresholds, custom built ins, and stunning wide-planked hardwoods throughout the main level. NEW interior paint and Carpet!! 1st Floor Primary features tray ceiling, dual vanity, soaking tub, walk-in shower and Large closet! Well-appointed kitchen becomes the heart of the home in this open-concept plan. Spacious island, pantry, gas range, granite and all stainless appliances highlight this kitchen. Flooded with tons of natural light, the dining and living room with gas log fireplace become the perfect space to entertain. Gracious patio, rear covered porch and detached 2 car garage off private alley entrance. Upstairs loft and two large bedrooms with abundance of closet space and additional walk-in attic storage. Numerous neighborhood amenities highlight why Bella Casa is one of Apex's Premier neighborhoods!
Home Details
Home Type
- Single Family
Est. Annual Taxes
- $4,603
Year Built
- Built in 2016
Lot Details
- 4,792 Sq Ft Lot
- Property fronts an alley
- Landscaped
HOA Fees
- $77 Monthly HOA Fees
Parking
- 2 Car Detached Garage
- Rear-Facing Garage
- Garage Door Opener
- 2 Open Parking Spaces
Home Design
- Traditional Architecture
- Brick Foundation
- Shingle Roof
- Stone Veneer
Interior Spaces
- 1,886 Sq Ft Home
- 1-Story Property
- Built-In Features
- Bookcases
- Smooth Ceilings
- Ceiling Fan
- Gas Log Fireplace
- Entrance Foyer
- Family Room with Fireplace
- Living Room
- Dining Room
- Loft
- Basement
- Crawl Space
- Scuttle Attic Hole
Kitchen
- Electric Range
- Microwave
- Ice Maker
- Dishwasher
- Stainless Steel Appliances
- Kitchen Island
- Disposal
Flooring
- Wood
- Carpet
- Tile
Bedrooms and Bathrooms
- 3 Bedrooms
- Walk-In Closet
- Soaking Tub
- Bathtub with Shower
- Walk-in Shower
Laundry
- Laundry Room
- Laundry on main level
Outdoor Features
- Courtyard
- Rain Gutters
- Front Porch
Schools
- Apex Friendship Elementary And Middle School
- Apex Friendship High School
Utilities
- Forced Air Heating and Cooling System
Listing and Financial Details
- Assessor Parcel Number 0721449913
Community Details
Overview
- Association fees include unknown
- Omega Association, Phone Number (919) 461-0102
- Bella Casa Subdivision
Amenities
- Clubhouse
Recreation
- Tennis Courts
- Community Playground
- Community Pool
- Trails
Map
Home Values in the Area
Average Home Value in this Area
Property History
| Date | Event | Price | Change | Sq Ft Price |
|---|---|---|---|---|
| 12/20/2024 12/20/24 | Sold | $500,000 | -2.9% | $265 / Sq Ft |
| 11/19/2024 11/19/24 | Pending | -- | -- | -- |
| 10/14/2024 10/14/24 | Price Changed | $515,000 | -3.7% | $273 / Sq Ft |
| 10/04/2024 10/04/24 | For Sale | $535,000 | -- | $284 / Sq Ft |
Tax History
| Year | Tax Paid | Tax Assessment Tax Assessment Total Assessment is a certain percentage of the fair market value that is determined by local assessors to be the total taxable value of land and additions on the property. | Land | Improvement |
|---|---|---|---|---|
| 2024 | $4,604 | $537,063 | $145,000 | $392,063 |
| 2023 | $3,733 | $338,439 | $92,000 | $246,439 |
| 2022 | $3,504 | $338,439 | $92,000 | $246,439 |
| 2021 | $3,371 | $338,439 | $92,000 | $246,439 |
| 2020 | $3,337 | $338,439 | $92,000 | $246,439 |
| 2019 | $3,197 | $279,726 | $100,000 | $179,726 |
| 2018 | $3,011 | $279,726 | $100,000 | $179,726 |
| 2017 | $2,803 | $279,726 | $100,000 | $179,726 |
| 2016 | $981 | $100,000 | $100,000 | $0 |
Mortgage History
| Date | Status | Loan Amount | Loan Type |
|---|---|---|---|
| Open | $100,000 | Credit Line Revolving | |
| Open | $223,392 | New Conventional |
Deed History
| Date | Type | Sale Price | Title Company |
|---|---|---|---|
| Interfamily Deed Transfer | -- | None Available | |
| Interfamily Deed Transfer | -- | None Available | |
| Special Warranty Deed | $279,500 | None Available | |
| Interfamily Deed Transfer | -- | None Available |
Similar Homes in Apex, NC
Source: Doorify MLS
MLS Number: 10056591
APN: 0721.03-44-9913-000
- 673 Mirkwood
- 0-0 Mount Zion Church Rd
- 0 Mount Zion Church Rd
- 1950 Firenza Dr
- 2709 Sardinia Ln
- 1911 Firenza Dr
- 2505 Mount Zion Church Rd
- 1915 Kings Knot Ct
- 2034 Florine Dr
- 2918 Balbardie Dr
- 2089 Florine Dr
- 3197 Mission Olive Place
- 3020 Mavisbank Cir
- 3048 Curling Creek Dr
- 2117 McKenzie Ridge Ln
- 2812 Lemnos Dr
- 3460 Willow Green Dr
- 2123 Gregor Overlook Ln
- 418 Bergen Ave
- 2921 Macbeth Ln
