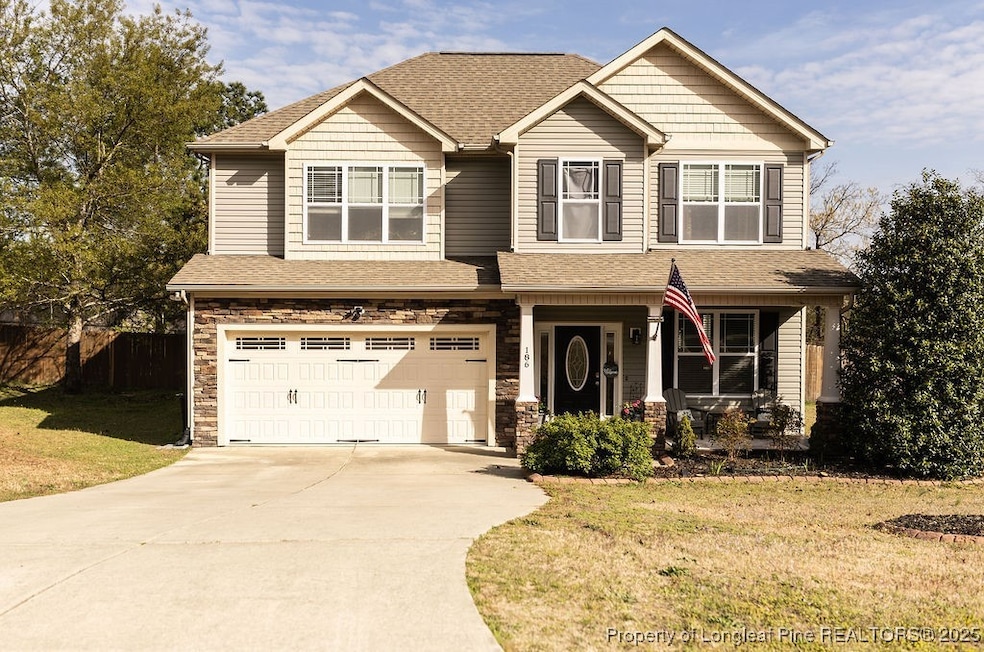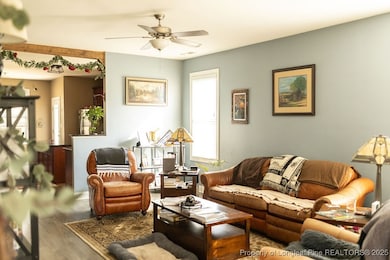
186 Kentucky Derby Ln Lillington, NC 27546
Estimated payment $2,252/month
Highlights
- Clubhouse
- Main Floor Primary Bedroom
- Fenced Yard
- Backs to Trees or Woods
- Community Pool
- 2 Car Attached Garage
About This Home
Beautiful home in Trotter’s Ridge! The neighborhood offers community pool, park, and plenty of space between homes. The house has plenty of room for entertaining & hobbies with 4 bedrooms, 3.5 baths with there being 2 primary suites. Open living room and custom built-in bar. Kitchen has a large island for extra seating, stainless steel appliances, and eat-in dining. First floor primary suite offers walk-in closet, double vanities, garden tub & custom shower. Upstairs includes second primary suite with closet, bathroom, and two additional bedrooms with guest bath. Enjoy the private backyard with patio, built-in firepit, and swings all with no rear neighbors—perfect for gatherings, play, and hobby gardening. There are 8 raised garden beds. Currently growing garlic, cucumber, tomato, tomatillos, rhubarb, and raspberrry bushes are along the fence line. Four boxes unplanted. Includes one barrel composter. Located outside city limits yet close to everything—this home has it all.
Home Details
Home Type
- Single Family
Est. Annual Taxes
- $2,139
Year Built
- Built in 2011
Lot Details
- Fenced Yard
- Fenced
- Backs to Trees or Woods
- Garden
HOA Fees
- $37 Monthly HOA Fees
Parking
- 2 Car Attached Garage
Home Design
- Slab Foundation
- Vinyl Siding
- Stone Veneer
Interior Spaces
- 2,350 Sq Ft Home
- 2-Story Property
- Gas Log Fireplace
- Home Security System
- Laundry on main level
Kitchen
- Eat-In Kitchen
- Kitchen Island
Flooring
- Carpet
- Luxury Vinyl Plank Tile
Bedrooms and Bathrooms
- 4 Bedrooms
- Primary Bedroom on Main
- In-Law or Guest Suite
- Double Vanity
- Garden Bath
- Separate Shower
Outdoor Features
- Patio
- Playground
Schools
- Western Harnett Middle School
- Western Harnett High School
Utilities
- Zoned Heating
- Heat Pump System
- Septic Tank
Listing and Financial Details
- Assessor Parcel Number 030507 0200 11
Community Details
Overview
- Trotters Ridge Association
- Trotters Ridge Subdivision
Amenities
- Clubhouse
Recreation
- Community Pool
Map
Home Values in the Area
Average Home Value in this Area
Tax History
| Year | Tax Paid | Tax Assessment Tax Assessment Total Assessment is a certain percentage of the fair market value that is determined by local assessors to be the total taxable value of land and additions on the property. | Land | Improvement |
|---|---|---|---|---|
| 2024 | $2,139 | $288,847 | $0 | $0 |
| 2023 | $2,139 | $288,847 | $0 | $0 |
| 2022 | $1,881 | $288,847 | $0 | $0 |
| 2021 | $1,881 | $208,860 | $0 | $0 |
| 2020 | $1,860 | $208,860 | $0 | $0 |
| 2019 | $1,845 | $208,860 | $0 | $0 |
| 2018 | $1,824 | $208,860 | $0 | $0 |
| 2017 | $1,824 | $208,860 | $0 | $0 |
| 2016 | $1,881 | $215,630 | $0 | $0 |
| 2015 | -- | $215,630 | $0 | $0 |
| 2014 | -- | $215,630 | $0 | $0 |
Property History
| Date | Event | Price | Change | Sq Ft Price |
|---|---|---|---|---|
| 04/09/2025 04/09/25 | For Sale | $365,000 | +25.0% | $155 / Sq Ft |
| 08/17/2021 08/17/21 | Sold | $292,000 | +2.5% | $125 / Sq Ft |
| 07/13/2021 07/13/21 | Pending | -- | -- | -- |
| 07/08/2021 07/08/21 | For Sale | $284,990 | +35.5% | $122 / Sq Ft |
| 05/03/2016 05/03/16 | Sold | $210,326 | 0.0% | $89 / Sq Ft |
| 04/01/2016 04/01/16 | Pending | -- | -- | -- |
| 07/13/2015 07/13/15 | For Sale | $210,326 | -- | $89 / Sq Ft |
Deed History
| Date | Type | Sale Price | Title Company |
|---|---|---|---|
| Warranty Deed | $292,000 | None Available | |
| Warranty Deed | $206,000 | -- | |
| Warranty Deed | $190,000 | None Available | |
| Warranty Deed | $96,000 | -- |
Mortgage History
| Date | Status | Loan Amount | Loan Type |
|---|---|---|---|
| Open | $270,000 | New Conventional | |
| Previous Owner | $210,326 | No Value Available | |
| Previous Owner | $193,982 | VA | |
| Previous Owner | $112,843 | Small Business Administration |
Similar Homes in Lillington, NC
Source: Longleaf Pine REALTORS®
MLS Number: 741774
APN: 030507 0200 11






