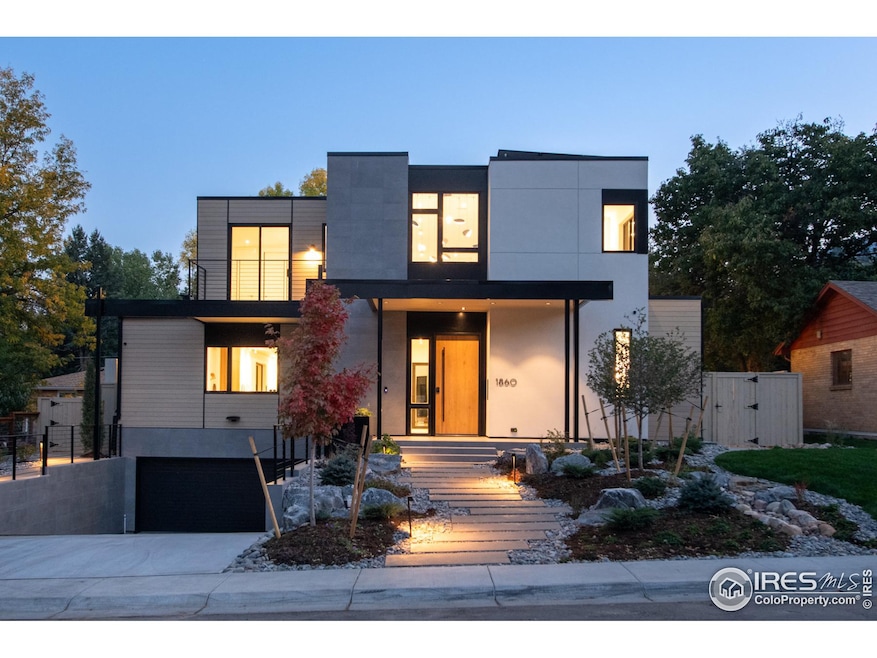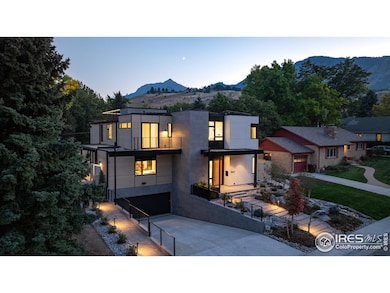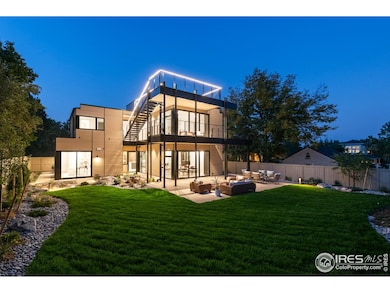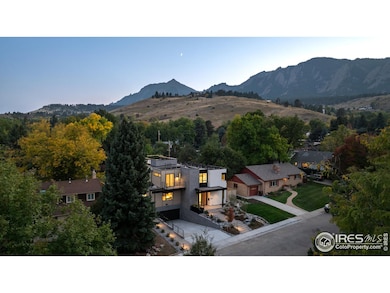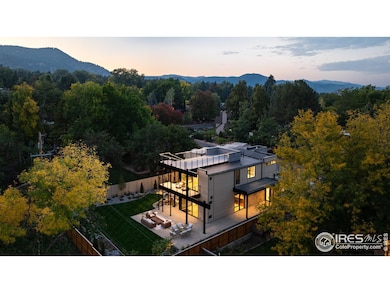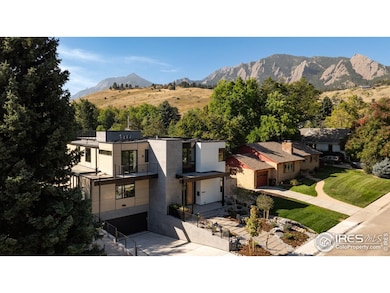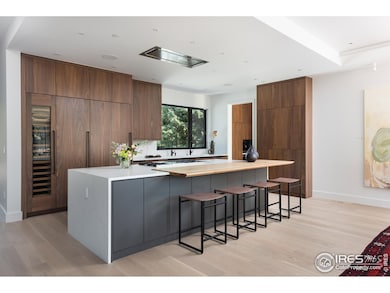
1860 Bluebell Ave Boulder, CO 80302
University Hill NeighborhoodEstimated payment $38,459/month
Highlights
- New Construction
- Solar Power System
- Open Floorplan
- Creekside Elementary School Rated A
- Panoramic View
- Fireplace in Primary Bedroom
About This Home
This new-construction, net-zero showplace in Boulder's coveted Chautauqua neighborhood features ultra-high-end finishes, five en suite bedrooms, a four-car garage, an elevator, and exceptional mountain views from the primary suite to the stunning roof deck. Inside the 5,348 SF magazine-worthy residence, tall ceilings soar above engineered white oak floors, Level 5 finish walls and massive Alpen high-performance windows. A gracious entry hall flanked by a powder room and coat closet ushers you into the impressive great room featuring a gas fireplace and a seamless indoor-outdoor flow to the expansive rear patio and landscaped yard. Chefs will adore the opulent open kitchen's custom cabinetry, quartz counters and top-of-the-line Wolf and Sub-Zero appliances. Pocket doors reveal a butler's pantry with access to a grilling patio. A home office with a private powder room is the ideal work-from-home destination, and the convenient main-level suite is perfect for guests. Ascend the oak and steel staircase or board your elevator to explore the second floor's luxurious accommodations. Sleep soundly in the sprawling owner's retreat, featuring a walk-in closet and spa bath. A laundry room joins three more secondary suites, and a wraparound deck on this level leads up to the home's crowning glory - a massive roof deck with panoramic Flatirons views. On the lower level, discover a large home theater with wet bar, a second laundry area, a dog grooming station, mudroom and access to the EV charger-ready, four-car garage. Extensive upgrades include Lutron RadioRa3 master control lighting system, A/V prewiring, high-efficiency Mitsubishi mini-split heating and cooling, a 75-gallon water heater, a snowmelt driveway and solar panels. In this outstanding location, acres of open space and trails unfold at your door. Chautauqua Park offers the wonderful Chautauqua Dining Hall, coffee shop and cultural events. Enjoy easy access to top-rated schools, Pearl St, CU campus and more.
Home Details
Home Type
- Single Family
Est. Annual Taxes
- $9,407
Year Built
- Built in 2024 | New Construction
Lot Details
- 10,457 Sq Ft Lot
- Southern Exposure
- Wood Fence
- Level Lot
- Sprinkler System
Parking
- 4 Car Attached Garage
- Heated Garage
- Garage Door Opener
Property Views
- Panoramic
- City
Home Design
- Contemporary Architecture
- Rubber Roof
- Wood Siding
- Metal Siding
- Stucco
- Stone
Interior Spaces
- 5,110 Sq Ft Home
- 2-Story Property
- Open Floorplan
- Wet Bar
- Bar Fridge
- Cathedral Ceiling
- Multiple Fireplaces
- Gas Fireplace
- Living Room with Fireplace
- Home Office
- Radon Detector
Kitchen
- Eat-In Kitchen
- Double Oven
- Gas Oven or Range
- Dishwasher
- Kitchen Island
- Disposal
Flooring
- Wood
- Carpet
Bedrooms and Bathrooms
- 6 Bedrooms
- Main Floor Bedroom
- Fireplace in Primary Bedroom
- Walk-In Closet
- Primary bathroom on main floor
- Steam Shower
Laundry
- Laundry on upper level
- Washer and Dryer Hookup
Basement
- Basement Fills Entire Space Under The House
- Sump Pump
Accessible Home Design
- Accessible Elevator Installed
Eco-Friendly Details
- Energy-Efficient HVAC
- Energy-Efficient Thermostat
- Solar Power System
Outdoor Features
- Balcony
- Deck
- Patio
Schools
- Creekside Elementary School
- Manhattan Middle School
- Boulder High School
Utilities
- Forced Air Zoned Heating and Cooling System
- Heat Pump System
Community Details
- No Home Owners Association
- Built by Masterworks
- Interurban Park Subdivision
Listing and Financial Details
- Assessor Parcel Number R0001271
Map
Home Values in the Area
Average Home Value in this Area
Tax History
| Year | Tax Paid | Tax Assessment Tax Assessment Total Assessment is a certain percentage of the fair market value that is determined by local assessors to be the total taxable value of land and additions on the property. | Land | Improvement |
|---|---|---|---|---|
| 2024 | $9,407 | $142,874 | $68,929 | $73,945 |
| 2023 | $9,407 | $142,874 | $72,615 | $73,945 |
| 2022 | $7,900 | $85,068 | $59,492 | $25,576 |
| 2021 | $7,533 | $87,516 | $61,204 | $26,312 |
| 2020 | $6,987 | $80,266 | $51,409 | $28,857 |
| 2019 | $6,880 | $80,266 | $51,409 | $28,857 |
| 2018 | $6,408 | $73,915 | $46,008 | $27,907 |
| 2017 | $6,208 | $81,717 | $50,864 | $30,853 |
| 2016 | $5,124 | $59,190 | $39,322 | $19,868 |
| 2015 | $4,852 | $50,984 | $23,562 | $27,422 |
| 2014 | $4,287 | $50,984 | $23,562 | $27,422 |
Property History
| Date | Event | Price | Change | Sq Ft Price |
|---|---|---|---|---|
| 01/09/2025 01/09/25 | For Sale | $6,750,000 | +834.9% | $1,321 / Sq Ft |
| 06/24/2021 06/24/21 | Off Market | $722,000 | -- | -- |
| 05/09/2014 05/09/14 | Sold | $722,000 | -4.9% | $269 / Sq Ft |
| 04/09/2014 04/09/14 | Pending | -- | -- | -- |
| 03/15/2013 03/15/13 | For Sale | $759,000 | -- | $283 / Sq Ft |
Deed History
| Date | Type | Sale Price | Title Company |
|---|---|---|---|
| Interfamily Deed Transfer | -- | None Available | |
| Warranty Deed | $700,000 | Heritage Title | |
| Interfamily Deed Transfer | -- | None Available | |
| Interfamily Deed Transfer | $500 | Heritage Title | |
| Warranty Deed | $623,000 | Fahtco | |
| Interfamily Deed Transfer | -- | -- | |
| Interfamily Deed Transfer | -- | -- |
Mortgage History
| Date | Status | Loan Amount | Loan Type |
|---|---|---|---|
| Open | $3,450,000 | New Conventional | |
| Closed | $0 | New Conventional | |
| Closed | $772,000 | No Value Available | |
| Closed | $445,000 | Unknown | |
| Closed | $700,000 | Stand Alone Refi Refinance Of Original Loan | |
| Previous Owner | $415,000 | New Conventional | |
| Previous Owner | $240,000 | Unknown | |
| Previous Owner | $240,000 | Unknown |
Similar Homes in Boulder, CO
Source: IRES MLS
MLS Number: 1024227
APN: 1577061-20-001
- 1835 Columbine Ave
- 419 22nd St
- 245 Fair Place
- 350 15th St
- 1516 Columbine Ave
- 753 19th St
- 1401 Mariposa Ave
- 2250 Bluebell Ave
- 2221 Columbine Ave
- 2253 Columbine Ave
- 1420 Sierra Dr
- 255 Bellevue Dr
- 45 Bellevue Dr
- 830 20th St Unit 203
- 75 Bellevue Dr
- 325 27th St
- 834 13th St
- 851 14th St
- 757 12th St
- 747 12th St
