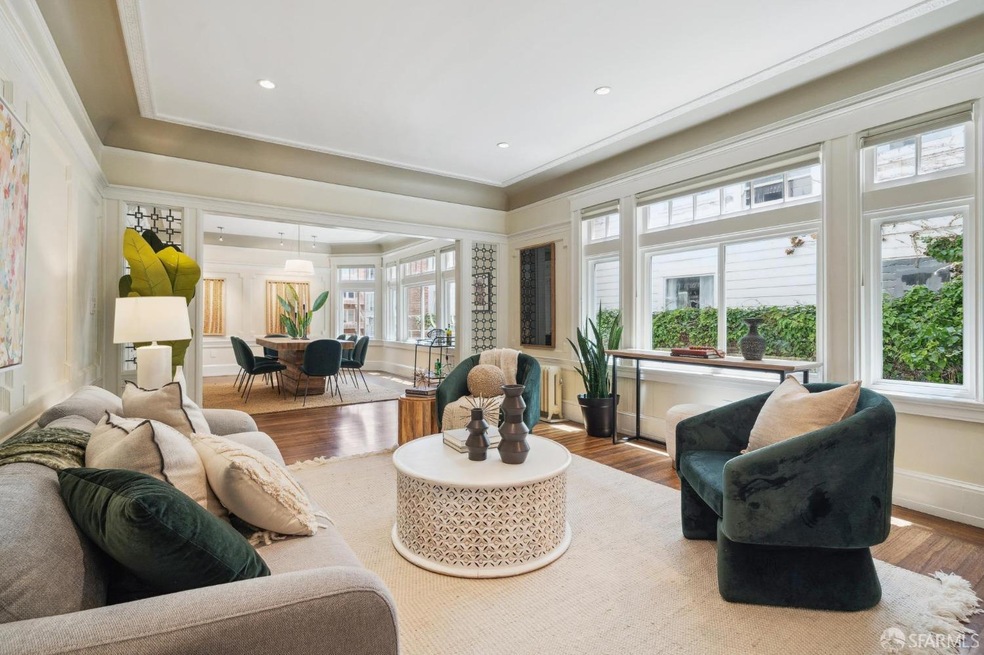
1865 Clay St Unit 2 San Francisco, CA 94109
Pacific Heights NeighborhoodHighlights
- Built-In Refrigerator
- 4-minute walk to Van Ness And California
- Traditional Architecture
- Sherman Elementary Rated A-
- Marble Flooring
- Main Floor Bedroom
About This Home
As of December 2024Timeless and elegant Edwardian condominium in a boutique six unit building in desirable Pacific Heights. Grand scale and light filled best describes this three bedroom plus office, two bathroom condo that couples modern upgrades and period detail charm. A flexible floor plan, highlighted by a fabulous entertaining space, a wall of windows providing natural light, a true primary bedroom with a spacious walk-in closet, and a custom kitchen with a stainless steel Viking gas range and refrigerator, Bosch dishwasher, granite counters and a breakfast nook make this a wonderful opportunity. A prime and assigned parking spot with an EV charging station, a shared backyard patio for BBQ and games, and an ideal location blocks away from restaurants, shops, a beautiful park, and public transportation round out this unique condominium.
Property Details
Home Type
- Condominium
Est. Annual Taxes
- $24,270
Year Built
- Built in 1914
HOA Fees
- $945 Monthly HOA Fees
Home Design
- Traditional Architecture
- Brick Exterior Construction
- Frame Construction
- Tar and Gravel Roof
- Wood Siding
- Concrete Perimeter Foundation
- Stucco
Interior Spaces
- 1,667 Sq Ft Home
- Formal Dining Room
- Home Office
Kitchen
- Breakfast Area or Nook
- Self-Cleaning Oven
- Built-In Gas Range
- Range Hood
- Built-In Refrigerator
- Dishwasher
- Granite Countertops
- Disposal
Flooring
- Wood
- Marble
- Tile
Bedrooms and Bathrooms
- Main Floor Bedroom
- Walk-In Closet
- 2 Full Bathrooms
Laundry
- Laundry Room
- Stacked Washer and Dryer
Parking
- 1 Car Attached Garage
- Side by Side Parking
- Garage Door Opener
- Open Parking
- Assigned Parking
Community Details
- Association fees include heat, homeowners insurance, maintenance exterior, ground maintenance, trash, water
- 6 Units
Listing and Financial Details
- Assessor Parcel Number 0623-022
Map
Home Values in the Area
Average Home Value in this Area
Property History
| Date | Event | Price | Change | Sq Ft Price |
|---|---|---|---|---|
| 12/13/2024 12/13/24 | Sold | $1,575,000 | -7.1% | $945 / Sq Ft |
| 12/04/2024 12/04/24 | Pending | -- | -- | -- |
| 09/16/2024 09/16/24 | Price Changed | $1,695,000 | -5.6% | $1,017 / Sq Ft |
| 08/19/2024 08/19/24 | For Sale | $1,795,000 | -- | $1,077 / Sq Ft |
Tax History
| Year | Tax Paid | Tax Assessment Tax Assessment Total Assessment is a certain percentage of the fair market value that is determined by local assessors to be the total taxable value of land and additions on the property. | Land | Improvement |
|---|---|---|---|---|
| 2024 | $24,270 | $2,061,988 | $1,030,994 | $1,030,994 |
| 2023 | $23,836 | $2,021,558 | $1,010,779 | $1,010,779 |
| 2022 | $23,410 | $1,981,920 | $990,960 | $990,960 |
| 2021 | $21,502 | $1,816,000 | $908,000 | $908,000 |
| 2020 | $23,075 | $1,923,138 | $961,569 | $961,569 |
| 2019 | $22,278 | $1,885,430 | $942,715 | $942,715 |
| 2018 | $21,527 | $1,848,462 | $924,231 | $924,231 |
| 2017 | $21,554 | $1,812,218 | $906,109 | $906,109 |
| 2016 | $21,220 | $1,776,686 | $888,343 | $888,343 |
| 2015 | $14,517 | $1,198,375 | $719,026 | $479,349 |
Mortgage History
| Date | Status | Loan Amount | Loan Type |
|---|---|---|---|
| Previous Owner | $310,000 | New Conventional | |
| Previous Owner | $700,000 | Adjustable Rate Mortgage/ARM | |
| Previous Owner | $806,250 | Purchase Money Mortgage |
Deed History
| Date | Type | Sale Price | Title Company |
|---|---|---|---|
| Grant Deed | -- | Wfg National Title Insurance C | |
| Interfamily Deed Transfer | -- | None Available | |
| Grant Deed | $1,750,000 | Old Republic Title Company | |
| Interfamily Deed Transfer | -- | Old Republic Title Company | |
| Grant Deed | $1,075,000 | Old Republic Title Company |
Similar Homes in San Francisco, CA
Source: San Francisco Association of REALTORS® MLS
MLS Number: 424057085
APN: 0623-022
- 1740 Franklin St Unit 10
- 1969 Clay St Unit 1969
- 1900 Washington St
- 1788 Clay St Unit 702
- 1800 Washington St Unit 913
- 1800 Washington St Unit 415
- 1701 Jackson St Unit 105
- 1701 Jackson St Unit 206
- 2040 Franklin St Unit 1006
- 2040 Franklin St Unit 1209
- 1925 Gough St Unit 51
- 1925 Gough St Unit 22
- 1885 Jackson St Unit 501
- 1800 Gough St Unit 7
- 1870 Jackson St Unit 504
- 2006 Washington St Unit 4
- 2006 Washington St Unit 10
- 1688 Pine St Unit E1209
- 1688 Pine St Unit 101
- 1650 Jackson St Unit 203






