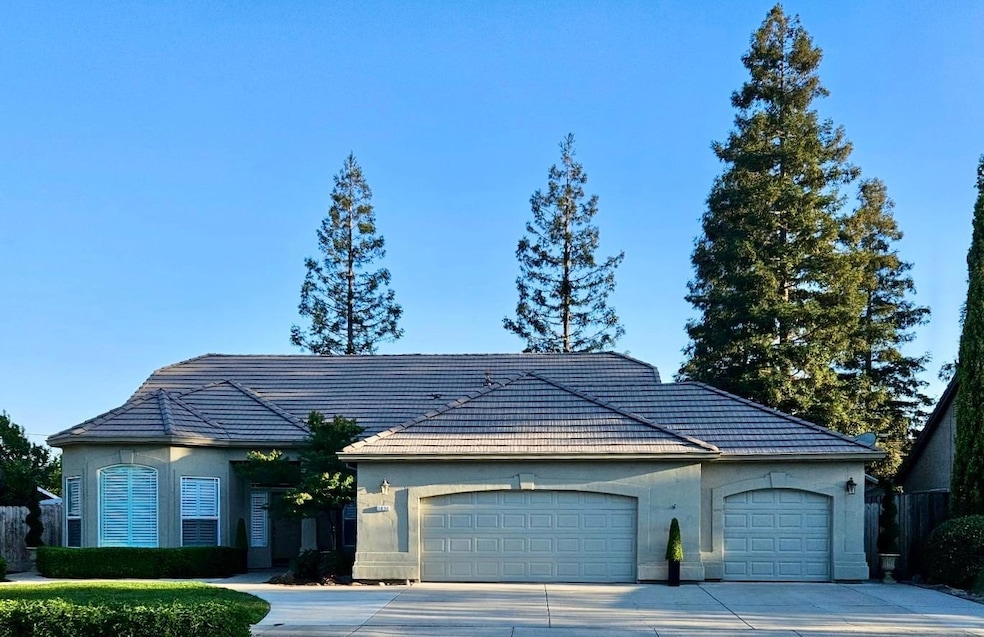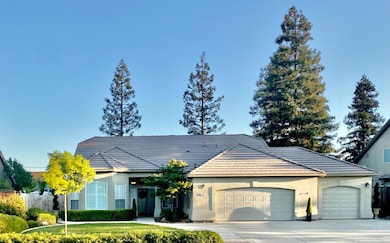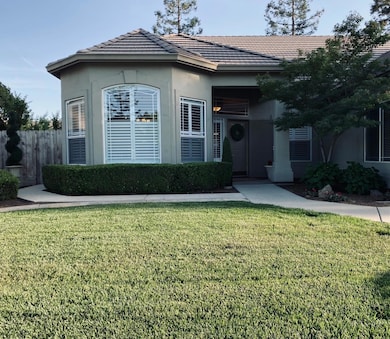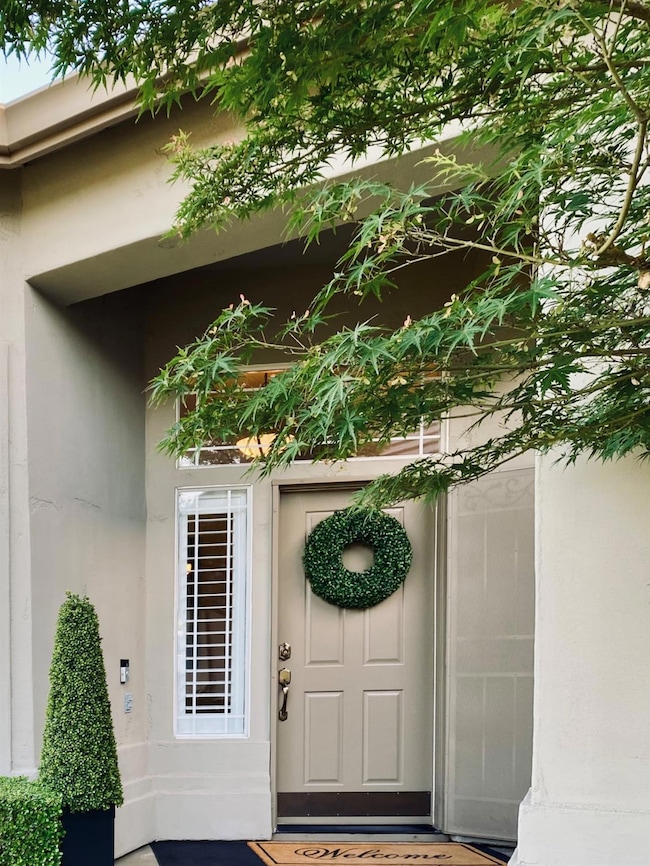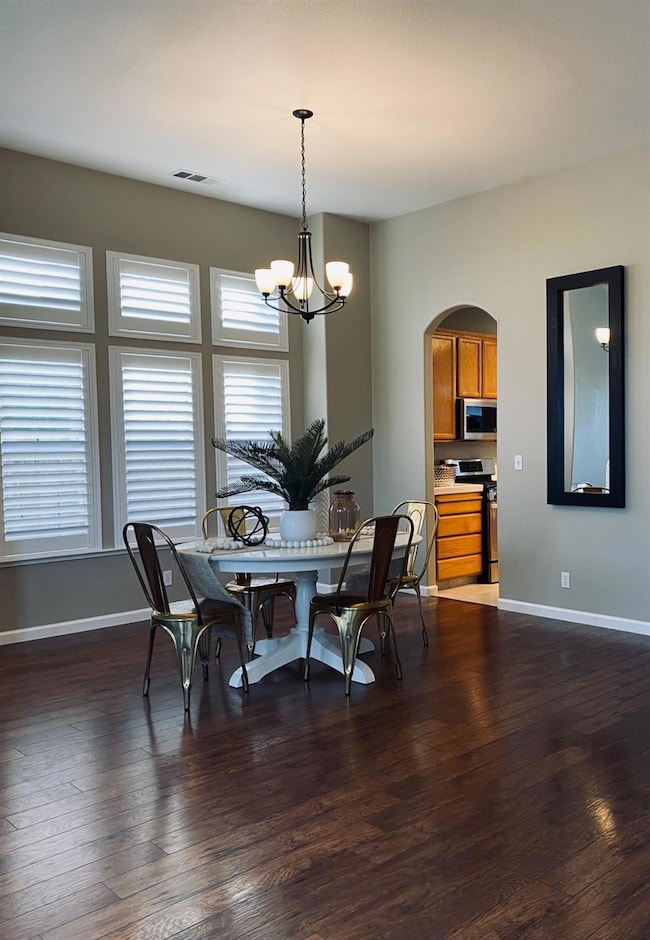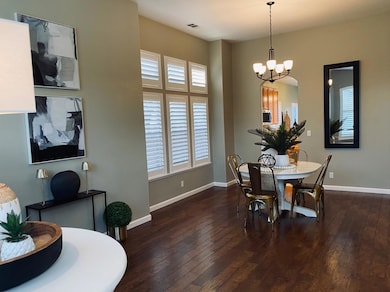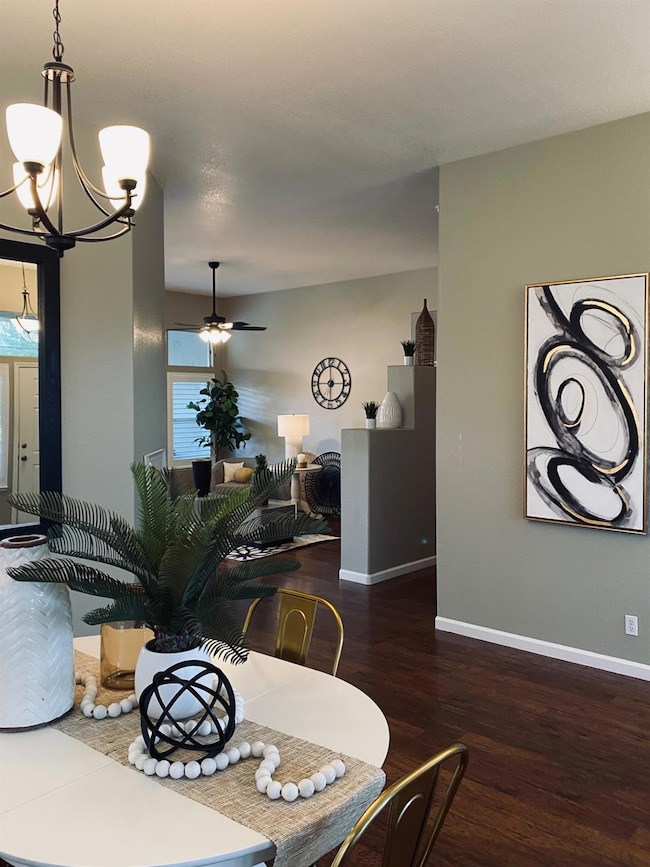
1870 Erin Way Turlock, CA 95382
Estimated payment $4,070/month
Highlights
- Sitting Area In Primary Bedroom
- Cathedral Ceiling
- Window or Skylight in Bathroom
- Custom Home
- Wood Flooring
- Great Room
About This Home
NEW On The Market! Location Location Location Lovely Legends Home - Exquisite Pride of Ownership - Marvelous Single Story Four Bedroom Floor Plan Immaculately Cared For - Fabulous Oversized Three Car Garage With Drive Thru Feature - Lush Landscaping With Automatic Sprinkler System - Main In Suite With Soaking Tub - Luxury Custom Window Shutters Compliment Dual Pane Windows Throughout This Attractive Home With Formal Living Great Room - Separate Family Great Room Hosting a Fabulous Kitchen of Various Amenities - Handsome Wood Flooring That Sets The Stage For This Dreamy Home of Legends!
Home Details
Home Type
- Single Family
Est. Annual Taxes
- $3,565
Year Built
- Built in 1998 | Remodeled
Lot Details
- 9,087 Sq Ft Lot
- Wood Fence
- Fenced For Horses
- Back Yard Fenced
- Landscaped
Parking
- 3 Car Garage
- Front Facing Garage
- Garage Door Opener
- Drive Through
Home Design
- Custom Home
- Concrete Foundation
- Tile Roof
- Concrete Perimeter Foundation
- Stucco
Interior Spaces
- 2,127 Sq Ft Home
- 1-Story Property
- Central Vacuum
- Cathedral Ceiling
- Ceiling Fan
- Double Pane Windows
- Window Treatments
- Window Screens
- Great Room
- Family Room
- Open Floorplan
- Living Room
- Dining Room
Kitchen
- Breakfast Area or Nook
- Free-Standing Gas Range
- Microwave
- Dishwasher
- Kitchen Island
- Tile Countertops
- Disposal
Flooring
- Wood
- Carpet
- Tile
Bedrooms and Bathrooms
- 4 Bedrooms
- Sitting Area In Primary Bedroom
- Walk-In Closet
- 2 Full Bathrooms
- Secondary Bathroom Double Sinks
- Soaking Tub
- Bathtub with Shower
- Separate Shower
- Window or Skylight in Bathroom
Laundry
- Laundry in unit
- Dryer
- Washer
- Sink Near Laundry
Home Security
- Security System Owned
- Carbon Monoxide Detectors
- Fire and Smoke Detector
Outdoor Features
- Covered patio or porch
- Shed
Utilities
- Central Heating and Cooling System
- Heating System Uses Natural Gas
- 220 Volts
- Natural Gas Connected
- Water Heater
Listing and Financial Details
- Assessor Parcel Number 073-038-044-000
Community Details
Overview
- No Home Owners Association
- Legends Number 3 Subdivision
Building Details
- Net Lease
Map
Home Values in the Area
Average Home Value in this Area
Tax History
| Year | Tax Paid | Tax Assessment Tax Assessment Total Assessment is a certain percentage of the fair market value that is determined by local assessors to be the total taxable value of land and additions on the property. | Land | Improvement |
|---|---|---|---|---|
| 2024 | $3,565 | $302,900 | $70,436 | $232,464 |
| 2023 | $3,468 | $296,961 | $69,055 | $227,906 |
| 2022 | $3,396 | $291,139 | $67,701 | $223,438 |
| 2021 | $3,384 | $285,431 | $66,374 | $219,057 |
| 2020 | $3,354 | $282,505 | $65,694 | $216,811 |
| 2019 | $3,185 | $276,966 | $64,406 | $212,560 |
| 2018 | $3,203 | $271,537 | $63,144 | $208,393 |
| 2017 | $3,111 | $266,213 | $61,906 | $204,307 |
| 2016 | $3,090 | $260,994 | $60,693 | $200,301 |
| 2015 | $2,950 | $257,075 | $59,782 | $197,293 |
| 2014 | $2,941 | $252,040 | $58,611 | $193,429 |
Property History
| Date | Event | Price | Change | Sq Ft Price |
|---|---|---|---|---|
| 04/23/2025 04/23/25 | Pending | -- | -- | -- |
| 04/20/2025 04/20/25 | For Sale | $675,900 | -- | $318 / Sq Ft |
Deed History
| Date | Type | Sale Price | Title Company |
|---|---|---|---|
| Grant Deed | $174,000 | Fidelity National Title Co |
Mortgage History
| Date | Status | Loan Amount | Loan Type |
|---|---|---|---|
| Open | $200,000 | Credit Line Revolving | |
| Closed | $115,707 | New Conventional | |
| Closed | $75,000 | Credit Line Revolving | |
| Closed | $248,500 | Unknown | |
| Closed | $25,000 | Credit Line Revolving | |
| Closed | $174,000 | No Value Available |
Similar Homes in Turlock, CA
Source: MetroList
MLS Number: 225049503
APN: 073-38-44
- 2305 Carmichael Way
- 2061 N Johnson Rd
- 1870 Smith Dr
- 1906 Peacock Dr
- 1703 Edgewood Dr
- 1945 Foxtail Ct
- 1365 Michael Way
- 2505 Franks Ct
- 1721 N Johnson Rd
- 2164 Rothbury Ct
- 2392 Roseborough Ct
- 2001 Cumberland Dr
- 2395 Alborough Ct
- 2017 Bristol Park Cir
- 1221 Akron Dr
- 2791 E Tuolumne Rd
- 2775 Meadowbrook Ln
- 1864 California Ave
- 960 Penn Ave
- 1380 Burman Dr
