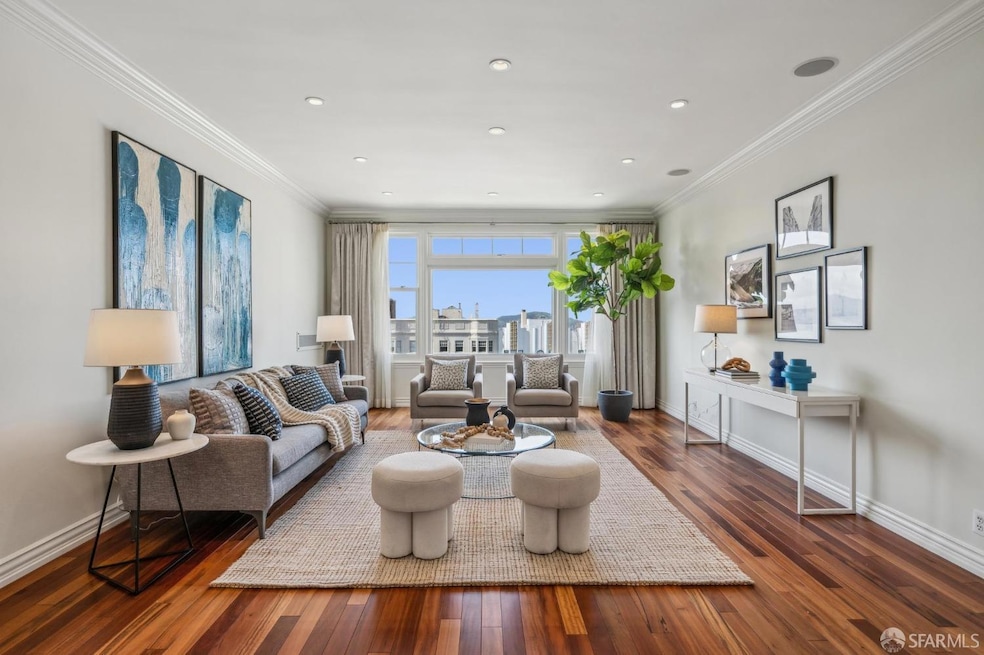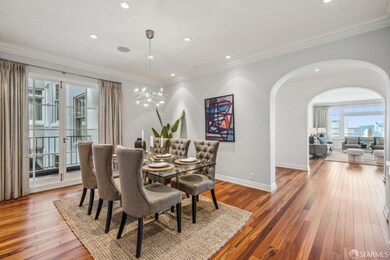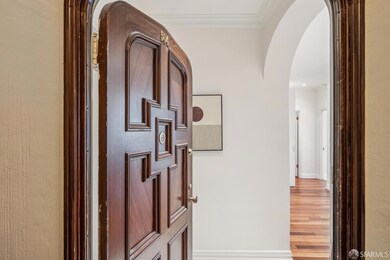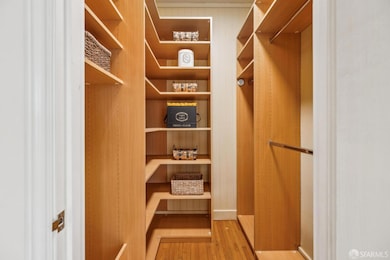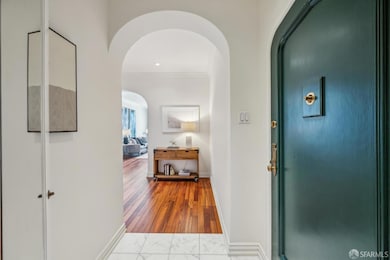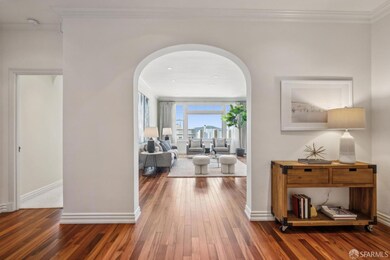
1870 Jackson St Unit 504 San Francisco, CA 94109
Pacific Heights NeighborhoodEstimated payment $16,513/month
Highlights
- Views of Golden Gate Bridge
- 0.23 Acre Lot
- Window or Skylight in Bathroom
- Sherman Elementary Rated A-
- Wood Flooring
- Stone Countertops
About This Home
Step into classic New York elegance reimagined for contemporary Pacific Heights living. This beautifully modernized 3-bedroom, 3-bath residence in a prestigious elevator building exudes understated luxury with impeccable finishes. Enter the grand living room with a wood-burning fireplace and sweeping views of the Marin Headlands, Mt. Tam, GG Bridge and SF Bay. The kitchen features a Subzero refrigerator, six-burner Dacor gas range, wet bar, large pantry, extensive counter space and cabinetry perfect for culinary creativity and everyday ease. Adjacent, a sophisticated dining room with French doors leading to a charming balcony is anchored by a custom built-in hutch with dual wine refrigerators tailor-made for elegant entertaining. Retreat to the tranquil view primary suite with cedar-floored walk-in closet and reach-in closet. The spa-like primary bath boasts a walk-in shower with breathtaking views plus heated floor / towel rack. The spacious 2nd bedroom doubles effortlessly as a home office with a custom Murphy bed and ensuite bath, while a guest suite with separate entrance offers privacy and flexibility with updated ensuite bath. All-new wood floors and windows throughout, common access view roof + on-site property mgr. 97 walkscore your just moments from the best of Pac Hts.
Property Details
Home Type
- Condominium
Est. Annual Taxes
- $25,189
Year Built
- Built in 1931 | Remodeled
HOA Fees
- $1,855 Monthly HOA Fees
Property Views
- Marina
- Bay
- Golden Gate Bridge
- City
- Mount Tamalpais
Interior Spaces
- 1,958 Sq Ft Home
- Fireplace
- Living Room
- Dining Room
- Storage Room
Kitchen
- Free-Standing Gas Oven
- Free-Standing Gas Range
- Range Hood
- Microwave
- Dishwasher
- Wine Refrigerator
- Stone Countertops
Flooring
- Wood
- Carpet
- Tile
Bedrooms and Bathrooms
- Walk-In Closet
- 3 Full Bathrooms
- Bidet
- Secondary Bathroom Double Sinks
- Dual Vanity Sinks in Primary Bathroom
- Separate Shower
- Window or Skylight in Bathroom
Laundry
- Laundry closet
- Stacked Washer and Dryer
Home Security
Parking
- 1 Parking Space
- Side by Side Parking
Outdoor Features
- Balcony
- Rear Porch
Utilities
- Radiant Heating System
- Natural Gas Connected
- Cable TV Available
Listing and Financial Details
- Assessor Parcel Number 0593-085
Community Details
Overview
- Association fees include common areas, elevator, heat, maintenance exterior, ground maintenance, management, sewer, trash, water
- 25 Units
- The 1870 Jackson Street Homeowners Association
- Mid-Rise Condominium
- 7-Story Property
Pet Policy
- Limit on the number of pets
- Dogs and Cats Allowed
Security
- Carbon Monoxide Detectors
- Fire and Smoke Detector
Map
Home Values in the Area
Average Home Value in this Area
Tax History
| Year | Tax Paid | Tax Assessment Tax Assessment Total Assessment is a certain percentage of the fair market value that is determined by local assessors to be the total taxable value of land and additions on the property. | Land | Improvement |
|---|---|---|---|---|
| 2024 | $25,189 | $2,087,262 | $1,043,631 | $1,043,631 |
| 2023 | $24,805 | $2,046,336 | $1,023,168 | $1,023,168 |
| 2022 | $24,337 | $2,006,212 | $1,003,106 | $1,003,106 |
| 2021 | $24,191 | $1,990,816 | $983,438 | $1,007,378 |
| 2020 | $24,006 | $1,946,710 | $973,355 | $973,355 |
| 2019 | $23,179 | $1,908,540 | $954,270 | $954,270 |
| 2018 | $22,397 | $1,871,118 | $935,559 | $935,559 |
| 2017 | $21,834 | $1,834,430 | $917,215 | $917,215 |
| 2016 | $21,496 | $1,798,462 | $899,231 | $899,231 |
| 2015 | $21,230 | $1,771,448 | $885,724 | $885,724 |
| 2014 | $20,669 | $1,736,748 | $868,374 | $868,374 |
Property History
| Date | Event | Price | Change | Sq Ft Price |
|---|---|---|---|---|
| 04/20/2025 04/20/25 | Pending | -- | -- | -- |
| 04/17/2025 04/17/25 | For Sale | $2,250,000 | -- | $1,149 / Sq Ft |
Deed History
| Date | Type | Sale Price | Title Company |
|---|---|---|---|
| Grant Deed | $1,695,000 | Fidelity National Title Co | |
| Grant Deed | $1,537,500 | Fidelity National Title Co | |
| Grant Deed | $1,050,000 | First American Title Company |
Mortgage History
| Date | Status | Loan Amount | Loan Type |
|---|---|---|---|
| Previous Owner | $200,000 | Credit Line Revolving | |
| Previous Owner | $500,000 | Credit Line Revolving | |
| Previous Owner | $250,000 | Credit Line Revolving | |
| Previous Owner | $750,000 | Purchase Money Mortgage |
Similar Homes in San Francisco, CA
Source: San Francisco Association of REALTORS® MLS
MLS Number: 425024443
APN: 0593-085
- 1885 Jackson St Unit 501
- 1896 Pacific Ave Unit 404
- 1929 Jackson St
- 1900 Washington St
- 2006 Washington St Unit 4
- 2040 Franklin St Unit 1006
- 2040 Franklin St Unit 1209
- 1998 Pacific Ave Unit 202
- 1701 Jackson St Unit 105
- 1701 Jackson St Unit 206
- 1800 Washington St Unit 913
- 1800 Washington St Unit 415
- 1969 Clay St Unit 1969
- 1818 Broadway Unit 201
- 1925 Gough St Unit 51
- 1925 Gough St Unit 22
- 1650 Broadway Unit 304
- 2050 Jackson St
- 2342 Franklin St
- 2344 Franklin St
