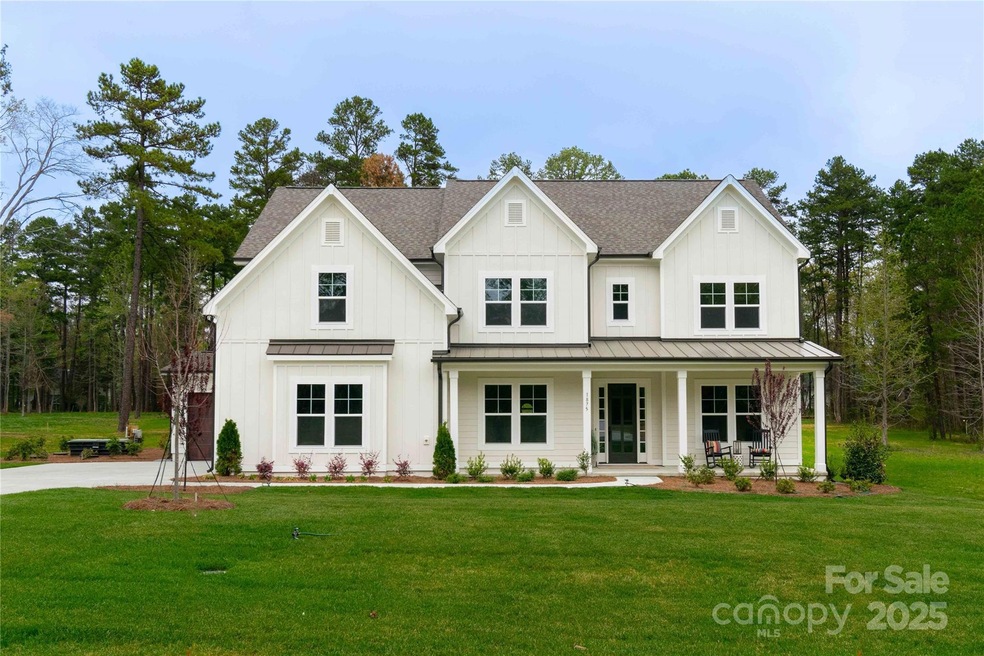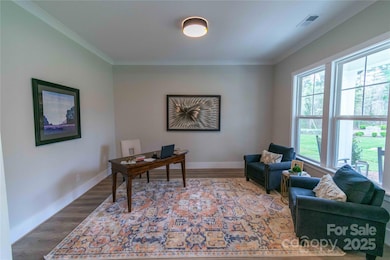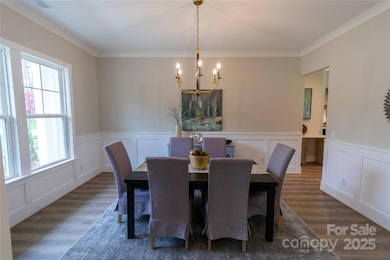
1875 Rock Hill Church Rd Unit 4 Matthews, NC 28104
Estimated payment $6,512/month
Highlights
- New Construction
- Open Floorplan
- Farmhouse Style Home
- Fairview Elementary School Rated A-
- Wooded Lot
- Mud Room
About This Home
New Construction Modern Farmhouse on 2 acres. Discover timeless elegance in this Vanderbilt plan, featuring 5 bedrooms, 4 baths, and luxurious details throughout. 10' ceilings 1st floor, a chef's kitchen with walk-in pantry, open family room with a fireplace and built-ins. Dedicated office on main. Host in style with a formal dining and living room, plus a guest suite with full bath. Upstairs, retreat to the oversized master with spa-like bath, double vanities, and soaking tub. Additional bedrooms offer walk-in closets, including a private suite. A covered porch with wooded views, completes this home designed for comfort and sophistication!
Listing Agent
BSI Builder Services Brokerage Email: lind.goodman@bsinewhomes.com License #206859
Co-Listing Agent
BSI Builder Services Brokerage Email: lind.goodman@bsinewhomes.com License #290235
Open House Schedule
-
Friday, April 25, 202511:00 am to 4:00 pm4/25/2025 11:00:00 AM +00:004/25/2025 4:00:00 PM +00:00Add to Calendar
Home Details
Home Type
- Single Family
Est. Annual Taxes
- $355
Year Built
- Built in 2024 | New Construction
Lot Details
- Level Lot
- Wooded Lot
HOA Fees
- $125 Monthly HOA Fees
Parking
- 3 Car Attached Garage
- Driveway
Home Design
- Farmhouse Style Home
- Slab Foundation
- Metal Roof
Interior Spaces
- 2-Story Property
- Open Floorplan
- Mud Room
- Entrance Foyer
- Family Room with Fireplace
- Washer and Electric Dryer Hookup
Kitchen
- Built-In Oven
- Electric Oven
- Gas Cooktop
- Range Hood
- Microwave
- Plumbed For Ice Maker
- Dishwasher
- Kitchen Island
Flooring
- Tile
- Vinyl
Bedrooms and Bathrooms
- Split Bedroom Floorplan
- Walk-In Closet
- 4 Full Bathrooms
Outdoor Features
- Covered patio or porch
Utilities
- Forced Air Heating and Cooling System
- Vented Exhaust Fan
- Heat Pump System
- Heating System Uses Natural Gas
- Electric Water Heater
- Septic Tank
Community Details
- Key Community Management Association, Phone Number (704) 321-1556
- Built by Peachtree Residential
- Sycamore Farms Subdivision, Vanderbilt Floorplan
- Mandatory home owners association
Listing and Financial Details
- Assessor Parcel Number 08309009D
Map
Home Values in the Area
Average Home Value in this Area
Tax History
| Year | Tax Paid | Tax Assessment Tax Assessment Total Assessment is a certain percentage of the fair market value that is determined by local assessors to be the total taxable value of land and additions on the property. | Land | Improvement |
|---|---|---|---|---|
| 2024 | $355 | $54,800 | $54,800 | $0 |
| 2023 | $350 | $54,800 | $54,800 | $0 |
| 2022 | $350 | $54,800 | $54,800 | $0 |
| 2021 | $350 | $54,800 | $54,800 | $0 |
| 2020 | $303 | $38,700 | $38,700 | $0 |
| 2019 | $293 | $38,700 | $38,700 | $0 |
| 2018 | $293 | $38,700 | $38,700 | $0 |
| 2017 | $313 | $38,800 | $38,800 | $0 |
| 2016 | $307 | $38,800 | $38,800 | $0 |
| 2015 | $311 | $38,800 | $38,800 | $0 |
| 2014 | $341 | $50,260 | $50,260 | $0 |
Property History
| Date | Event | Price | Change | Sq Ft Price |
|---|---|---|---|---|
| 04/17/2025 04/17/25 | Price Changed | $1,138,899 | -0.9% | $296 / Sq Ft |
| 03/12/2025 03/12/25 | Price Changed | $1,148,899 | -0.1% | $298 / Sq Ft |
| 01/23/2025 01/23/25 | Price Changed | $1,149,899 | 0.0% | $299 / Sq Ft |
| 12/09/2024 12/09/24 | For Sale | $1,149,900 | 0.0% | $299 / Sq Ft |
| 12/05/2024 12/05/24 | Price Changed | $1,149,900 | -- | $299 / Sq Ft |
Deed History
| Date | Type | Sale Price | Title Company |
|---|---|---|---|
| Warranty Deed | $150,000 | None Listed On Document | |
| Deed | -- | Purser & Glenn Pllc | |
| Special Warranty Deed | -- | -- | |
| Special Warranty Deed | -- | -- |
Mortgage History
| Date | Status | Loan Amount | Loan Type |
|---|---|---|---|
| Open | $693,230 | Construction | |
| Previous Owner | $483,750 | Construction |
Similar Homes in Matthews, NC
Source: Canopy MLS (Canopy Realtor® Association)
MLS Number: 4205208
APN: 08-309-009-D
- 1865 Rock Hill Church Rd Unit 3
- 1855 Rock Hill Church Rd Unit 2
- 000 N Carolina 218
- 00 N Carolina 218
- 1415 Ashe Meadow Dr
- 7815 Scottsburg Ct
- 10615 Persimmon Creek Dr
- 7909 Plantation Falls Ln
- 10110 Whispering Falls Ave
- 10221 Hanging Moss Trail
- 00 N Carolina 218
- 1208 Union Rd
- 8024 Fairview Rd
- 650 Union Rd
- 8011 Caliterra Dr
- 00 Brief Rd
- 8127 Caliterra Dr
- 8137 Caliterra Dr
- 1055 Millview Ln
- 8004 Talcott Dr






