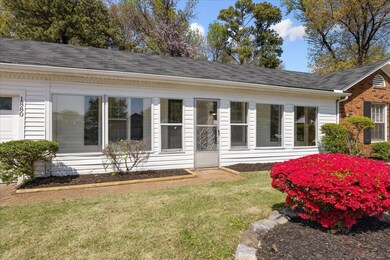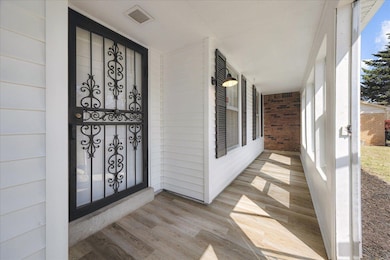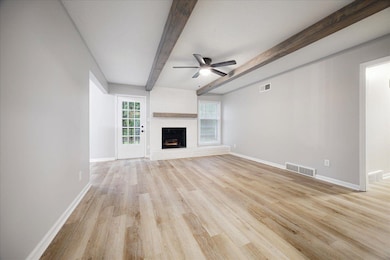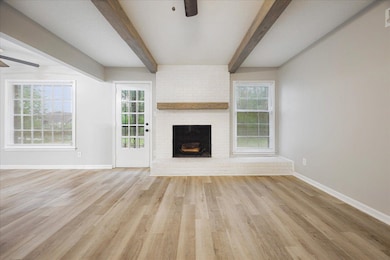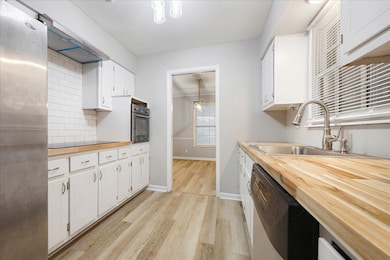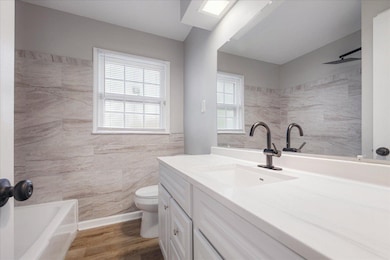
1880 Deen Ave Memphis, TN 38116
Whitehaven NeighborhoodEstimated payment $1,367/month
Highlights
- Updated Kitchen
- Traditional Architecture
- Attic
- Landscaped Professionally
- Wood Flooring
- Corner Lot
About This Home
Whether your family is seeking a home large enough to fulfill all your needs, or you're simply a pilot/flight attendant looking for your next investment opportunity, LOOK NO FURTHER! This spacious 4-bedroom, 2-bathroom home in the Whitehaven area goes above and beyond in every way! Featuring a separate living room, dining room, AND family room. The natural light and luxury flooring adds a fresh touch throughout the living area. This home is located just minutes from schools, shopping, airport and DeSoto County, MS. Home is move-in ready after being fully updated from top to bottom. Enjoy a fenced yard for privacy, security doors for peace of mind, and a 2-car garage for convenience. Located near Medtronic and Graceland, this comfortable home is ready for you! Did I forget to mention the completely enclosed front porch with luxury flooring?? Get with your realtor today before this beauty is GONE! (Appliances and/or $2,500 seller credit available with an acceptable offer)
Home Details
Home Type
- Single Family
Est. Annual Taxes
- $1,003
Year Built
- Built in 1968
Lot Details
- 0.26 Acre Lot
- Lot Dimensions are 87x153
- Chain Link Fence
- Landscaped Professionally
- Corner Lot
- Level Lot
- Few Trees
Home Design
- Traditional Architecture
- Composition Shingle Roof
- Pier And Beam
Interior Spaces
- 1,800-1,999 Sq Ft Home
- 1,800 Sq Ft Home
- 1-Story Property
- Smooth Ceilings
- Fireplace Features Masonry
- Window Treatments
- Living Room with Fireplace
- Dining Room
- Home Office
- Screened Porch
- Storage Room
- Laundry Room
- Pull Down Stairs to Attic
- Fire and Smoke Detector
Kitchen
- Updated Kitchen
- Oven or Range
- Cooktop
- Dishwasher
- Disposal
Flooring
- Wood
- Tile
Bedrooms and Bathrooms
- 4 Bedrooms | 3 Main Level Bedrooms
- Walk-In Closet
- Remodeled Bathroom
- 2 Full Bathrooms
Parking
- 2 Car Garage
- Workshop in Garage
- Garage Door Opener
- Driveway
Outdoor Features
- Cove
Utilities
- Central Heating and Cooling System
- Gas Water Heater
Community Details
- Oakshire 2Nd Addn Blk A Subdivision
Listing and Financial Details
- Assessor Parcel Number 079140 00006
Map
Home Values in the Area
Average Home Value in this Area
Tax History
| Year | Tax Paid | Tax Assessment Tax Assessment Total Assessment is a certain percentage of the fair market value that is determined by local assessors to be the total taxable value of land and additions on the property. | Land | Improvement |
|---|---|---|---|---|
| 2024 | $1,003 | $29,575 | $4,350 | $25,225 |
| 2023 | $1,802 | $29,575 | $4,350 | $25,225 |
| 2022 | $1,802 | $29,575 | $4,350 | $25,225 |
| 2021 | $1,823 | $29,575 | $4,350 | $25,225 |
| 2020 | $1,549 | $21,375 | $4,350 | $17,025 |
| 2019 | $1,549 | $21,375 | $4,350 | $17,025 |
| 2018 | $1,549 | $21,375 | $4,350 | $17,025 |
| 2017 | $879 | $21,375 | $4,350 | $17,025 |
| 2016 | $935 | $21,400 | $0 | $0 |
| 2014 | $935 | $21,400 | $0 | $0 |
Property History
| Date | Event | Price | Change | Sq Ft Price |
|---|---|---|---|---|
| 04/11/2025 04/11/25 | For Sale | $229,901 | +83.2% | $128 / Sq Ft |
| 10/25/2024 10/25/24 | Sold | $125,501 | +0.4% | $78 / Sq Ft |
| 10/02/2024 10/02/24 | Pending | -- | -- | -- |
| 09/27/2024 09/27/24 | For Sale | $125,000 | -- | $78 / Sq Ft |
Deed History
| Date | Type | Sale Price | Title Company |
|---|---|---|---|
| Warranty Deed | $125,501 | Baymark Title & Escrow Service | |
| Interfamily Deed Transfer | -- | None Available | |
| Quit Claim Deed | -- | None Available | |
| Quit Claim Deed | -- | None Available | |
| Warranty Deed | $88,000 | Realty Title | |
| Warranty Deed | $78,000 | -- |
Mortgage History
| Date | Status | Loan Amount | Loan Type |
|---|---|---|---|
| Closed | $130,000 | Construction | |
| Previous Owner | $68,000 | No Value Available |
Similar Homes in Memphis, TN
Source: Memphis Area Association of REALTORS®
MLS Number: 10193998
APN: 07-9140-0-0006
- 5338 Hickman St
- 1910 Prado Ave
- 5340 Santa Monica St
- 1749 Pomona Ave
- 1906 Pennel Rd
- 5273 Chatfield Dr Unit 63B
- 5246 Lochinvar Dr
- 5452 Jordan Dr
- 5449 Millbranch Rd
- 1639 Kilarney Ave
- 5026 Loch Lomond Rd
- 1501 Mary Jane Ave
- 1776 First Green Unit 21 Dr Unit 21
- 5330 Whitworth Rd
- 4868 Days Creek Blvd Unit 57
- 1453 Winfield Rd
- 1604 Wilson Rd
- 4834 Boeingshire Dr
- 5001 Gardenwood Dr
- 4976 Gardenwood Dr

