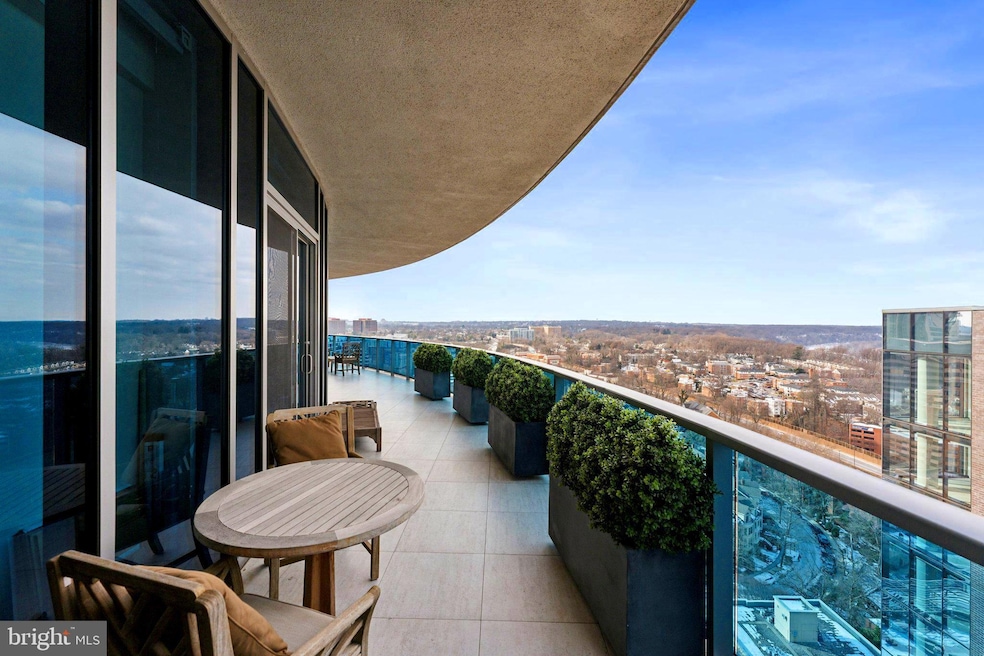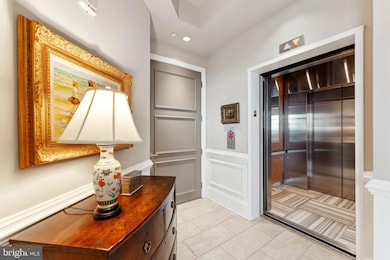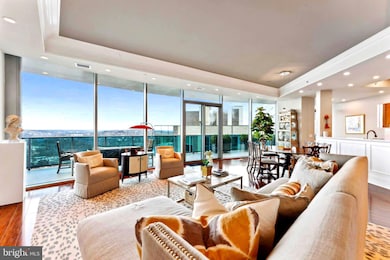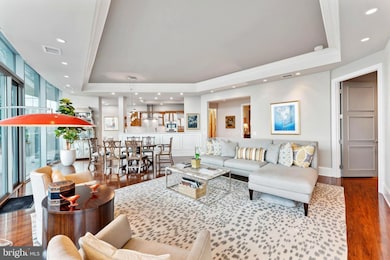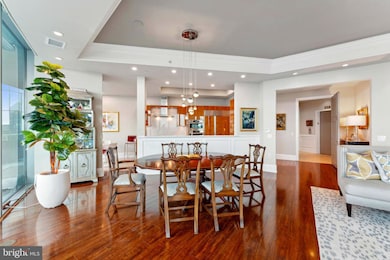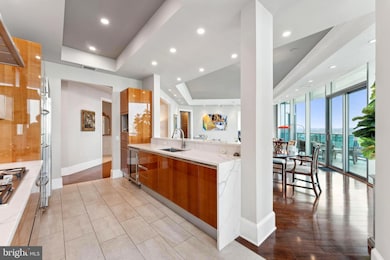
Turnberry Tower 1881 N Nash St Unit 2410 Arlington, VA 22209
Rosslyn NeighborhoodHighlights
- Concierge
- 3-minute walk to Rosslyn
- 24-Hour Security
- Innovation Elementary School Rated A
- Fitness Center
- 3-minute walk to Gateway Park
About This Home
As of April 2025Luxury Living | Prime Location | Elevated Quality of Life
Welcome to Turnberry Tower, one of the most prestigious full-service buildings in the DMV area. Apartment 2410 represents the pinnacle of luxury and comfort. Take your private elevator that opens to an elegant, open beautiful living room with panoramic views that includes ; 2-BR 2.5-Br residence features an additional den and office nook, perfect for today’s modern lifestyle.-Elegant Living Spaces
Boasting floor-to-ceiling windows and 10-foot ceilings, this home is flooded with natural light. The tray ceilings elevate the elegance of the space, creating a sophisticated and airy atmosphere. The primary bedroom is a true retreat, with two walk-in closets. Primary bath has large soaking, jacuzzi tub, separate glass shower, 2 vanities and designer lighting
The den/office area features a cozy plug-in fireplace, adding warmth and charm. A built-in office nook in the family room (which also doubles as the second bedroom) is designed with custom built-ins, extra closets
Luxurious Renovations-Kitchen: Brand new countertops, exhaust fan, ceiling lights, and a rebuilt vertical column that enhances the open feel, breakfast area and a built-in TV-Top of the line , Sub-Zero and Miele appliances, gorgeous Snaidero cabinetry, gas cooking, with open floor plan and breakfast bar/entertaining bar that flows to the dining and living room-all with the sweeping views, perfect for entertaining or just enjoying
Master Bathroom: New countertops and mirrors, with updated lighting throughout the apartment.
Balcony: All new tile with westward-facing views, perfect for enjoying breathtaking sunsets.
Turnberry Tower is renowned for its luxurious amenities and quality of life, including valet parking, plus 1 dedicated parking space, and a generous storage unit. The large laundry room includes plenty of cabinetry and storage.
Unbeatable Location-Transportation: Just 0.2 miles from the Rosslyn Metro and steps to the Bike/Jog Path along the Potomac, providing easy access to Georgetown, GU, GW, the National Mall, Museums, Theater and beyond.
Walkability: Enjoy a quick walk across the Key Bridge to explore all that Georgetown has to offer. Rosslyn Metro steps away- Court House, and Clarendon are all within easy reach, offering top-tier dining, shopping, and entertainment.
Travel Convenience: Only 4.5 miles to Ronald Reagan National Airport (DCA), about 7 minutes by car.
Outdoor Life: Turnberry is a pet-friendly building with Gateway Park right across the street, providing access to walking paths and nearby parks. The Key Bridge Boat House is just a short walk away for kayaking, and the Kennedy Center is only 2 miles away!
Property Details
Home Type
- Condominium
Est. Annual Taxes
- $28,519
Year Built
- Built in 2009
HOA Fees
- $2,325 Monthly HOA Fees
Parking
- 1 Assigned Subterranean Space
- Parking Storage or Cabinetry
- Garage Door Opener
- Parking Attendant
- Secure Parking
Property Views
- Panoramic
- Scenic Vista
Home Design
- Penthouse
- Contemporary Architecture
Interior Spaces
- 2,267 Sq Ft Home
- Property has 1 Level
- Built-In Features
- Crown Molding
- Wainscoting
- Ceiling Fan
- Window Treatments
- Family Room Off Kitchen
- Combination Dining and Living Room
- Wood Flooring
- Home Security System
Kitchen
- Gourmet Kitchen
- Breakfast Area or Nook
- Built-In Oven
- Cooktop
- Dishwasher
- Upgraded Countertops
- Disposal
Bedrooms and Bathrooms
- 2 Main Level Bedrooms
- Walk-In Closet
- Whirlpool Bathtub
- Walk-in Shower
Laundry
- Laundry in unit
- Dryer
- Washer
Utilities
- Forced Air Heating and Cooling System
- Vented Exhaust Fan
- Natural Gas Water Heater
Additional Features
- Accessible Elevator Installed
- Property is in excellent condition
- Urban Location
Listing and Financial Details
- Assessor Parcel Number 16-022-237
Community Details
Overview
- Association fees include common area maintenance, gas, pool(s), reserve funds, security gate, sewer, trash, water, management, alarm system, fiber optics available
- High-Rise Condominium
- Turnberry Tower Condo
- Turnberry Tower Community
- Rosslyn Subdivision
- Property Manager
Amenities
- Concierge
- Doorman
- Meeting Room
- Party Room
- 1 Elevator
Recreation
Pet Policy
- Dogs and Cats Allowed
Security
- 24-Hour Security
- Fire and Smoke Detector
- Fire Sprinkler System
Map
About Turnberry Tower
Home Values in the Area
Average Home Value in this Area
Property History
| Date | Event | Price | Change | Sq Ft Price |
|---|---|---|---|---|
| 04/18/2025 04/18/25 | Sold | $2,995,000 | 0.0% | $1,321 / Sq Ft |
| 02/14/2025 02/14/25 | Pending | -- | -- | -- |
| 02/08/2025 02/08/25 | For Sale | $2,995,000 | -- | $1,321 / Sq Ft |
Tax History
| Year | Tax Paid | Tax Assessment Tax Assessment Total Assessment is a certain percentage of the fair market value that is determined by local assessors to be the total taxable value of land and additions on the property. | Land | Improvement |
|---|---|---|---|---|
| 2024 | $28,519 | $2,567,000 | $197,200 | $2,369,800 |
| 2023 | $29,001 | $2,617,400 | $197,200 | $2,420,200 |
| 2022 | $29,001 | $2,617,400 | $197,200 | $2,420,200 |
| 2021 | $29,001 | $2,617,400 | $197,200 | $2,420,200 |
| 2020 | $28,896 | $2,617,400 | $102,000 | $2,515,400 |
| 2019 | $28,702 | $2,599,800 | $102,000 | $2,497,800 |
| 2018 | $28,182 | $2,599,800 | $102,000 | $2,497,800 |
| 2017 | $27,276 | $2,516,200 | $102,000 | $2,414,200 |
| 2016 | $26,046 | $2,436,500 | $102,000 | $2,334,500 |
| 2015 | $24,288 | $2,261,500 | $102,000 | $2,159,500 |
| 2014 | $21,437 | $1,996,000 | $102,000 | $1,894,000 |
Deed History
| Date | Type | Sale Price | Title Company |
|---|---|---|---|
| Special Warranty Deed | $2,225,000 | -- |
Similar Homes in Arlington, VA
Source: Bright MLS
MLS Number: VAAR2052050
APN: 16-022-237
- 1881 N Nash St Unit TS09
- 1881 N Nash St Unit 1402
- 1881 N Nash St Unit 812
- 1881 N Nash St Unit 804
- 1881 N Nash St Unit 1012
- 1411 Key Blvd Unit 411
- 1581 N Colonial Terrace Unit 201X
- 1530 Key Blvd Unit 414
- 1530 Key Blvd Unit 705
- 1530 Key Blvd Unit 125
- 1530 Key Blvd Unit 132
- 1530 Key Blvd Unit 131
- 1530 Key Blvd Unit 304
- 1530 Key Blvd Unit 728
- 1111 19th St N Unit 1804
- 1111 19th St N Unit 1403
- 1111 19th St N Unit 1905
- 1781 N Pierce St Unit 1502
- 1781 N Pierce St Unit 305
- 1781 N Pierce St Unit 202
