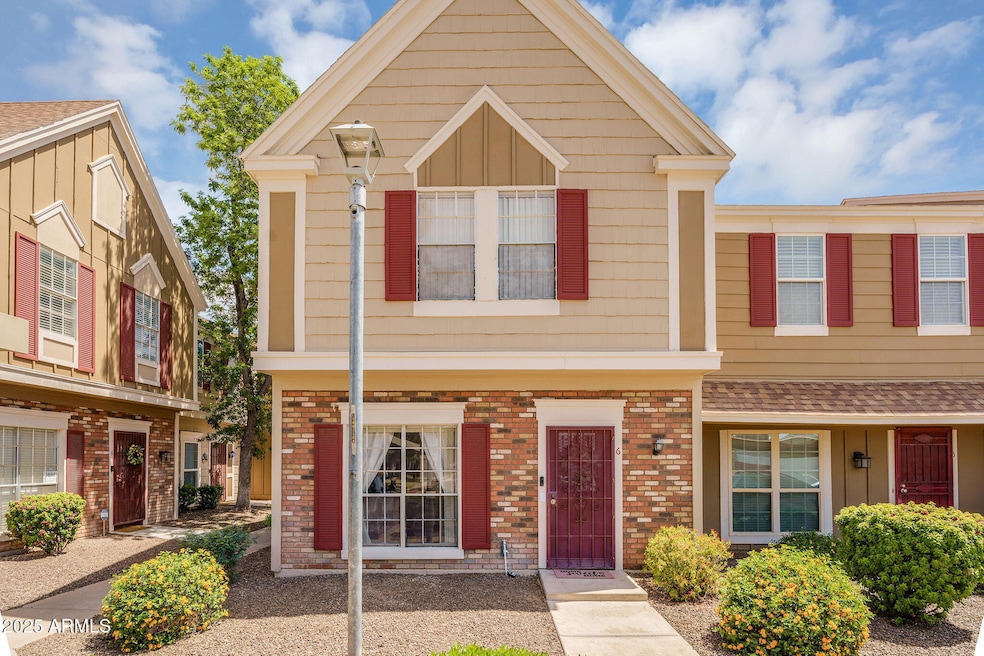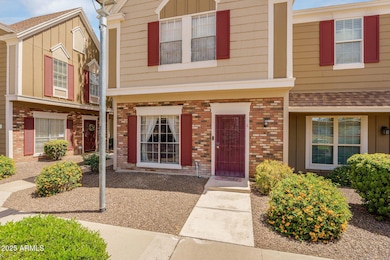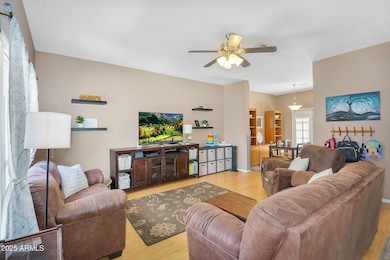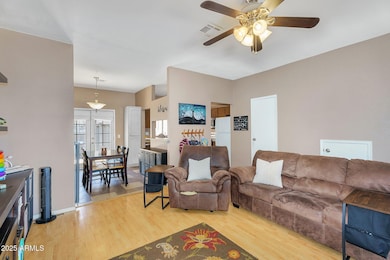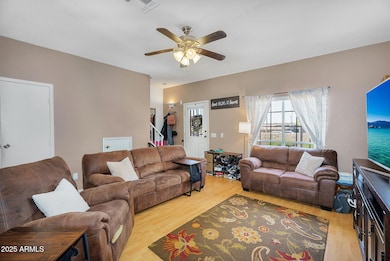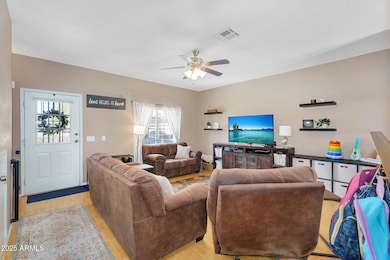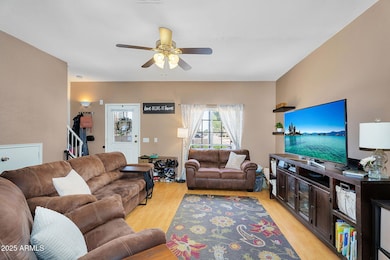
18811 N 34th Ave Unit 6 Phoenix, AZ 85027
Deer Valley NeighborhoodEstimated payment $1,801/month
Highlights
- Hot Property
- Contemporary Architecture
- End Unit
- Park Meadows Elementary School Rated A-
- Wood Flooring
- Corner Lot
About This Home
Welcome to this charming 3-bedroom, 2 bath townhome in a quiet, well-kept community in North Phoenix! Perfect for first-time buyers, investors, or anyone looking to simplify without sacrificing comfort and space.Inside, you'll find a bright and inviting living area and a functional kitchen with ample cabinet space and a cozy dining nook. Step outside to your private fenced patio, ideal for relaxing or entertaining. Upstairs are three generously sized bedrooms, including a spacious primary suite. This corner unit also features in-unit laundry, assigned covered parking, and access to a community pool. This location is a commuter's dream with easy access to both I-17 and Loop 101, you're truly in the sweet spot between work, play, and everyday convenience.
Townhouse Details
Home Type
- Townhome
Est. Annual Taxes
- $559
Year Built
- Built in 1984
Lot Details
- 833 Sq Ft Lot
- End Unit
- 1 Common Wall
- Private Streets
- Wood Fence
- Front and Back Yard Sprinklers
- Sprinklers on Timer
- Private Yard
- Grass Covered Lot
HOA Fees
- $247 Monthly HOA Fees
Home Design
- Designed by Two Story Architects
- Contemporary Architecture
- Brick Exterior Construction
- Wood Frame Construction
- Composition Roof
Interior Spaces
- 1,200 Sq Ft Home
- 2-Story Property
- Ceiling Fan
Kitchen
- Eat-In Kitchen
- Breakfast Bar
- Built-In Microwave
Flooring
- Wood
- Carpet
- Laminate
- Tile
Bedrooms and Bathrooms
- 3 Bedrooms
- 2.5 Bathrooms
Parking
- Detached Garage
- 1 Carport Space
- Assigned Parking
- Unassigned Parking
Schools
- Park Meadows Elementary School
- Deer Valley Middle School
- Barry Goldwater High School
Utilities
- Cooling Available
- Heating Available
- High Speed Internet
- Cable TV Available
Additional Features
- Outdoor Storage
- Property is near a bus stop
Listing and Financial Details
- Tax Lot 134
- Assessor Parcel Number 206-11-552
Community Details
Overview
- Association fees include roof repair, insurance, ground maintenance, street maintenance, front yard maint, trash, roof replacement, maintenance exterior
- Granville Association, Phone Number (480) 759-4945
- Built by Pulte
- Granville Subdivision, Granville 3 Bedroom Floorplan
Recreation
- Community Pool
Map
Home Values in the Area
Average Home Value in this Area
Property History
| Date | Event | Price | Change | Sq Ft Price |
|---|---|---|---|---|
| 04/24/2025 04/24/25 | For Sale | $270,000 | +130.8% | $225 / Sq Ft |
| 06/28/2016 06/28/16 | Sold | $117,000 | -9.9% | $98 / Sq Ft |
| 05/06/2016 05/06/16 | For Sale | $129,900 | 0.0% | $108 / Sq Ft |
| 03/22/2016 03/22/16 | Price Changed | $129,900 | 0.0% | $108 / Sq Ft |
| 03/03/2016 03/03/16 | For Sale | $129,900 | 0.0% | $108 / Sq Ft |
| 04/01/2015 04/01/15 | Rented | $950 | 0.0% | -- |
| 04/01/2015 04/01/15 | Under Contract | -- | -- | -- |
| 02/26/2015 02/26/15 | For Rent | $950 | +11.8% | -- |
| 01/17/2014 01/17/14 | Rented | $850 | +3.0% | -- |
| 01/17/2014 01/17/14 | Under Contract | -- | -- | -- |
| 12/18/2013 12/18/13 | For Rent | $825 | +3.8% | -- |
| 12/21/2012 12/21/12 | Rented | $795 | -11.2% | -- |
| 12/21/2012 12/21/12 | Under Contract | -- | -- | -- |
| 08/22/2012 08/22/12 | For Rent | $895 | -- | -- |
Similar Homes in Phoenix, AZ
Source: Arizona Regional Multiple Listing Service (ARMLS)
MLS Number: 6856241
- 18804 N 33rd Dr Unit 2
- 3416 W Julie Dr Unit 4
- 3408 W Kimberly Way
- 18820 N 34th Ln Unit 1
- 18836 N 34th Ln Unit 3
- 3226 W Julie Dr
- 18435 N 36th Ave
- 19219 N 33rd Ave
- 3413 W Kristal Way
- 3124 W Taro Ln
- 3212 W Michigan Ave Unit 3
- 3027 W Wescott Dr
- 19214 N 31st Dr
- 18028 N 33rd Ave
- 18250 N 30th Ln
- 19225 N 31st Dr
- 3227 W Villa Rita Dr
- 3737 W Morrow Dr
- 17841 N 33rd Dr
- 3514 W Charleston Ave
