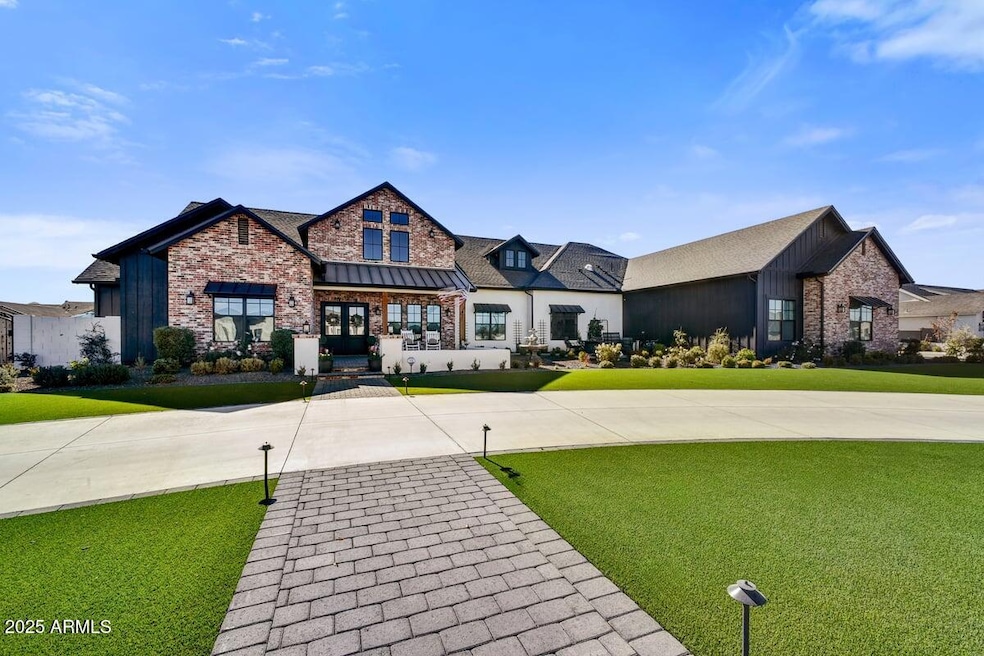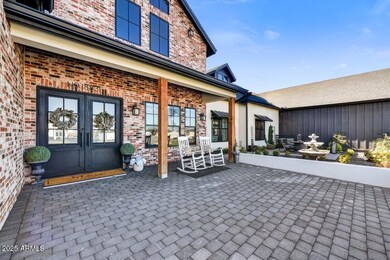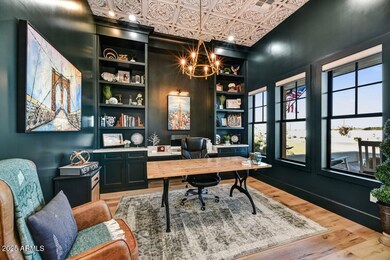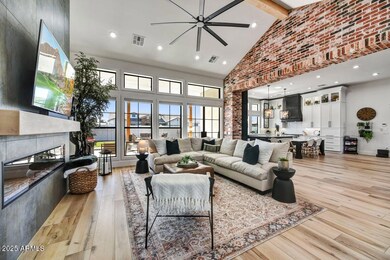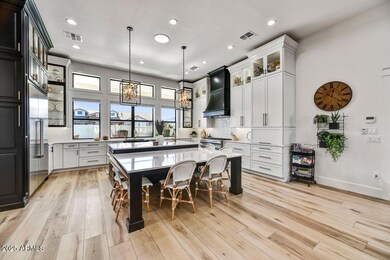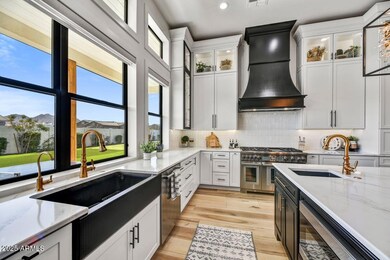
18831 E Augusta Ave Queen Creek, AZ 85142
Chandler Heights Citrus NeighborhoodEstimated payment $12,173/month
Highlights
- Horses Allowed On Property
- Mountain View
- Vaulted Ceiling
- Dr. Gary and Annette Auxier Elementary School Rated A
- Fireplace in Primary Bedroom
- No HOA
About This Home
Welcome to your DREAM HOME BUILT IN **MARCH 2023**, where NON-HOA community meets custom luxury. This Transitional Farmhouse epitomizes elegance and upscale living, yet allows freedom to utilize the ONE ACRE of land for Sparkling pool and a large Guest house. The beautifully refined home has a soaring 16 ft vaulted ceiling in great room w/wood beam & 12 ft ceilings in kitchen/master bedroom. Enjoy the natural light with expansive windows thru out and solar tubes as well. Four spacious split, on-suite bedrooms/baths, which are perfect size with the serene primary bedroom retreat offering a double steam shower, large soaking tub, INFRARED LIGHT SAUNA, and expansive closets. In addition to the bedrooms, a private office and a bonus room offer versatility to accommodate your lifestyle.. "Hide-A-Hose"Central Vacuum System makes clearning a breeze while the Salt-Free Water Conditioning System provides the best quality drinking water for better all-around health! The exquisite tile work and 2 ELECTRIC fireplaces further enhance the home's elegant aesthetic, while a security system ensures peace of mind. Enjoy all QUARTZ COUNTERTOPS with an island plus a built-in kitchen table! Thermador gourmet kitchen featuring a 48-inch, 6-burner gas stove & griddle & dbl. electric. ovens, custom cabinets, LED lighting, bar sink, & large walk-in pantry. Find a mudroom with built-in storage as you enter from spacious oversize 4-car garage w/pull down ladder to tons of attic storage! The single car garage with A/C shouts year-round FUN with an all-sports golf simulator and an at-home gym.
Gas stub has been added for a home generator. There is space for animals, citrus and fruit trees, and the future flourishing gardens add a touch of natural beauty to the meticulously French Country landscaped grounds. Views of San Tan Mountain provide a picturesque backdrop to this idyllic setting. The perfect setup for the sports enthusiast with a par-3 golf hole with two tee boxes and a 4-hole putting green, a built-in trampoline, and a large turf area for soccer, other sports, or a playground.
Home Details
Home Type
- Single Family
Est. Annual Taxes
- $5,427
Year Built
- Built in 2022
Lot Details
- 1.01 Acre Lot
- Private Streets
- Block Wall Fence
- Artificial Turf
- Front and Back Yard Sprinklers
- Sprinklers on Timer
Parking
- 4 Car Garage
- 10 Open Parking Spaces
- Electric Vehicle Home Charger
- Heated Garage
Home Design
- Brick Exterior Construction
- Wood Frame Construction
- Spray Foam Insulation
- Composition Roof
- Stucco
Interior Spaces
- 4,068 Sq Ft Home
- 1-Story Property
- Central Vacuum
- Vaulted Ceiling
- Ceiling Fan
- Skylights
- Double Pane Windows
- ENERGY STAR Qualified Windows
- Vinyl Clad Windows
- Living Room with Fireplace
- 2 Fireplaces
- Mountain Views
- Security System Owned
- Washer and Dryer Hookup
Kitchen
- Eat-In Kitchen
- Breakfast Bar
- Gas Cooktop
- Built-In Microwave
- Kitchen Island
Flooring
- Carpet
- Tile
- Vinyl
Bedrooms and Bathrooms
- 4 Bedrooms
- Fireplace in Primary Bedroom
- Primary Bathroom is a Full Bathroom
- 4.5 Bathrooms
- Dual Vanity Sinks in Primary Bathroom
- Bidet
- Bathtub With Separate Shower Stall
- Solar Tube
Outdoor Features
- Outdoor Storage
- Playground
Schools
- Dr. Gary And Annette Auxier Elementary School
- Dr. Camille Casteel High Middle School
- Dr. Camille Casteel High School
Utilities
- Mini Split Air Conditioners
- Mini Split Heat Pump
- Tankless Water Heater
- Septic Tank
- High Speed Internet
- Cable TV Available
Additional Features
- No Interior Steps
- ENERGY STAR Qualified Equipment
- Horses Allowed On Property
Listing and Financial Details
- Tax Lot 18
- Assessor Parcel Number 304-89-962-B
Community Details
Overview
- No Home Owners Association
- Association fees include no fees
- Built by OWNER/CONTRACTOR
- Citrus Heights Subdivision, Custom Home Floorplan
Recreation
- Community Playground
- Bike Trail
Map
Home Values in the Area
Average Home Value in this Area
Tax History
| Year | Tax Paid | Tax Assessment Tax Assessment Total Assessment is a certain percentage of the fair market value that is determined by local assessors to be the total taxable value of land and additions on the property. | Land | Improvement |
|---|---|---|---|---|
| 2025 | $5,427 | $50,776 | -- | -- |
| 2024 | $2,816 | $48,358 | -- | -- |
| 2023 | $2,816 | $41,810 | $8,360 | $33,450 |
| 2022 | $1,008 | $13,169 | $13,169 | $0 |
Property History
| Date | Event | Price | Change | Sq Ft Price |
|---|---|---|---|---|
| 03/03/2025 03/03/25 | Pending | -- | -- | -- |
| 03/01/2025 03/01/25 | For Sale | $2,100,000 | 0.0% | $516 / Sq Ft |
| 02/19/2025 02/19/25 | Off Market | $2,100,000 | -- | -- |
| 02/14/2025 02/14/25 | For Sale | $2,100,000 | -- | $516 / Sq Ft |
Similar Homes in the area
Source: Arizona Regional Multiple Listing Service (ARMLS)
MLS Number: 6811590
APN: 304-89-962B
- 18831 E Augusta Ave
- 18815 E Country Meadows Ct
- 25817 S Mandarin Dr
- 25509 S Lime Dr
- 19237 E Mews Rd
- 26015 S Grapefruit Dr
- 24699 S 186th Place Unit 8
- 21293 E Macaw Dr
- 24648 S 186th Place
- 25219 S 194th St
- 18934 E Happy Rd
- 26207 S Lime Dr
- 26560 S 188th St
- 26536 S 188th St
- 26512 S 188th St
- 26436 S 188th St
- 26412 S 188th St
- 18637 E Flintlock Dr
- 0 S Grapefruit -- Unit 23
- 0 S 188th Place Unit B-5
