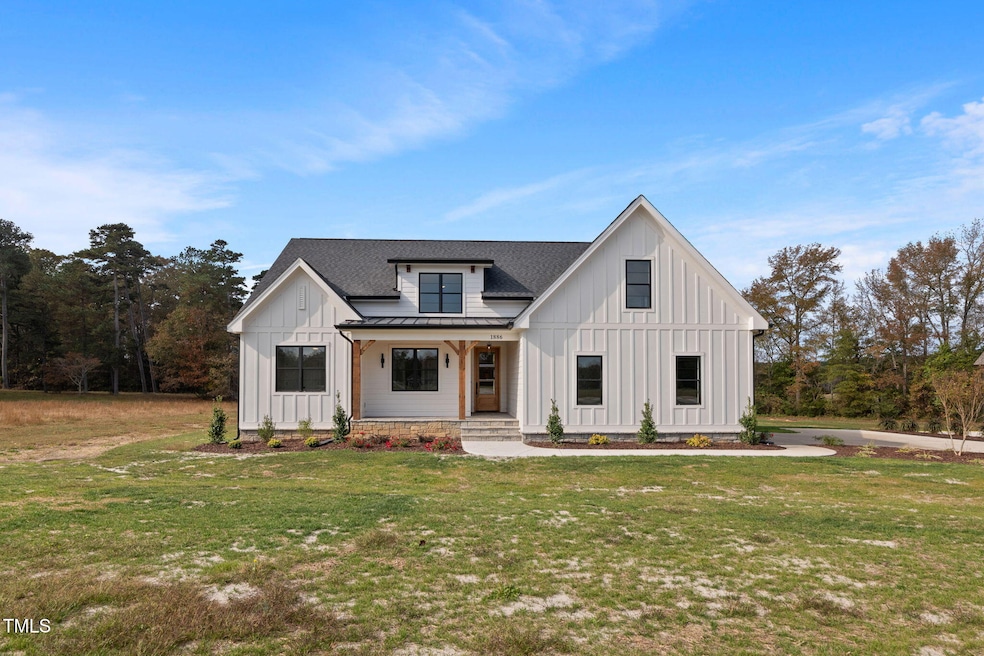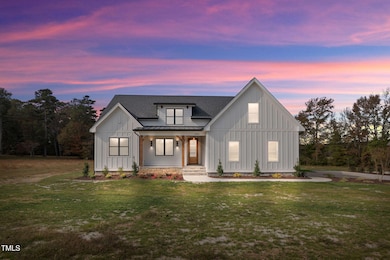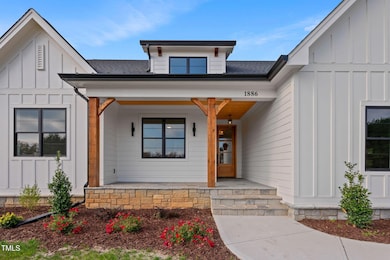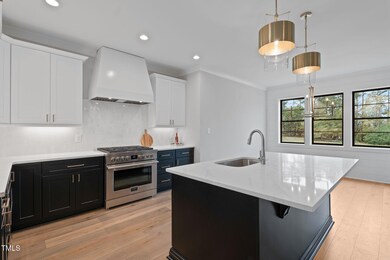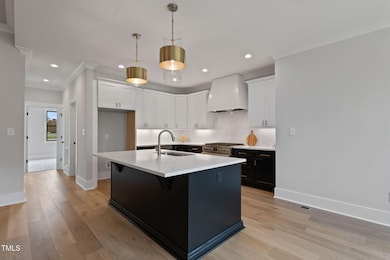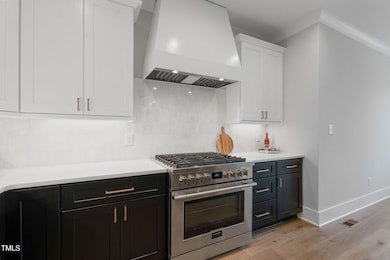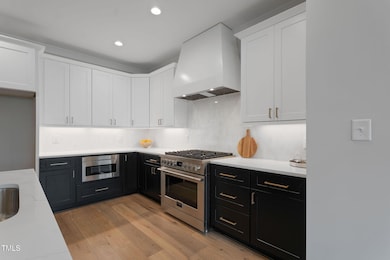
1886 Mays Crossroad Rd Louisburg, NC 27549
Youngsville NeighborhoodEstimated payment $3,712/month
Highlights
- New Construction
- Deck
- Cathedral Ceiling
- Open Floorplan
- Traditional Architecture
- Wood Flooring
About This Home
This NEW construction home embraces the peace and quiet of the countryside, yet still being close enough to modern conveniences. The spacious lot provides ample room for outdoor activities, gardening, or simply enjoying the natural beauty of a rural landscape. Imagine quiet mornings on the porch, evenings around a fire pit in the backyard, and weekend gatherings with friends and family in your large, open living spaces. This home's thoughtful design brings the outside in, making it perfect for homeowners who value natural light, expansive views, and a connection to the outdoors. The expansive green lawn offers limitless opportunities for gardening, and recreation. Step inside and you'll find a home filled with light, luxury, and space. Whether you're cooking in the sleek, updated kitchen, relaxing in the spacious living room, or retreating to the cozy bedrooms, every detail is designed for comfort and style. The floor plan is ideal for entertaining, with seamless transitions from room to room, ensuring that both daily living and special occasions are easy and enjoyable. This property is an ideal fit for those looking for a country retreat with all the amenities of modern living. It offers the space, tranquility, and natural beauty that rural living provides, while the contemporary design ensures that you won't have to compromise on luxury or convenience.
Open House Schedule
-
Saturday, April 26, 20251:00 to 3:00 pm4/26/2025 1:00:00 PM +00:004/26/2025 3:00:00 PM +00:00Add to Calendar
-
Sunday, April 27, 20251:00 to 3:00 pm4/27/2025 1:00:00 PM +00:004/27/2025 3:00:00 PM +00:00Add to Calendar
Home Details
Home Type
- Single Family
Est. Annual Taxes
- $352
Year Built
- Built in 2024 | New Construction
Lot Details
- 0.78 Acre Lot
- Property fronts a county road
- Paved or Partially Paved Lot
- Level Lot
- Back Yard
Parking
- 2 Car Attached Garage
- Inside Entrance
- Parking Accessed On Kitchen Level
- Side Facing Garage
- Garage Door Opener
- Private Driveway
Home Design
- Traditional Architecture
- Raised Foundation
- Block Foundation
- Frame Construction
- Architectural Shingle Roof
Interior Spaces
- 2,722 Sq Ft Home
- 2-Story Property
- Open Floorplan
- Built-In Features
- Bookcases
- Crown Molding
- Beamed Ceilings
- Smooth Ceilings
- Cathedral Ceiling
- Ceiling Fan
- Recessed Lighting
- Gas Log Fireplace
- Propane Fireplace
- Entrance Foyer
- Living Room with Fireplace
- L-Shaped Dining Room
- Bonus Room
- Screened Porch
- Basement
- Crawl Space
Kitchen
- Electric Oven
- Free-Standing Electric Oven
- Free-Standing Gas Range
- Range Hood
- Microwave
- Plumbed For Ice Maker
- Dishwasher
- Stainless Steel Appliances
- Kitchen Island
- Granite Countertops
Flooring
- Wood
- Carpet
- Tile
Bedrooms and Bathrooms
- 4 Bedrooms
- Primary Bedroom on Main
- Walk-In Closet
- 3 Full Bathrooms
- Primary bathroom on main floor
- Double Vanity
- Bathtub with Shower
- Shower Only
- Walk-in Shower
Laundry
- Laundry Room
- Laundry on main level
Attic
- Attic Floors
- Unfinished Attic
Home Security
- Carbon Monoxide Detectors
- Fire and Smoke Detector
Outdoor Features
- Deck
- Rain Gutters
Schools
- Youngsville Elementary School
- Cedar Creek Middle School
- Franklinton High School
Utilities
- Central Air
- Heat Pump System
- Propane
- Tankless Water Heater
- Fuel Tank
- Septic Tank
- Septic System
- Cable TV Available
Community Details
- No Home Owners Association
- Built by Wesbo LLC
Listing and Financial Details
- Home warranty included in the sale of the property
- Assessor Parcel Number 049307
Map
Home Values in the Area
Average Home Value in this Area
Property History
| Date | Event | Price | Change | Sq Ft Price |
|---|---|---|---|---|
| 04/24/2025 04/24/25 | Price Changed | $659,900 | -2.9% | $242 / Sq Ft |
| 04/07/2025 04/07/25 | For Sale | $679,900 | -- | $250 / Sq Ft |
Similar Homes in Louisburg, NC
Source: Doorify MLS
MLS Number: 10087599
- 40 Hill Rd
- 80 Westbrook Ln
- 95 Westbrook Ln
- 30 Peach Blossom Ct
- 20 Peach Blossom Ct
- 449 Hill Rd
- 130 Hilldebrant Dr
- 145 Wiggins Rd
- 105 Coral Ridge Cir
- 0 Wiggins Rd
- Lot 3 Wiggins Rd
- 310 Cedarhurst Ln
- 240 Forest Meadow Ln
- 265 Forest Meadow Ln
- 105 Viola Ln
- 290 Forest Meadow Ln
- 105 Hobson Place
- 630 Husketh Rd
- 55 Firefly Ln
- 25 Malbec Way
