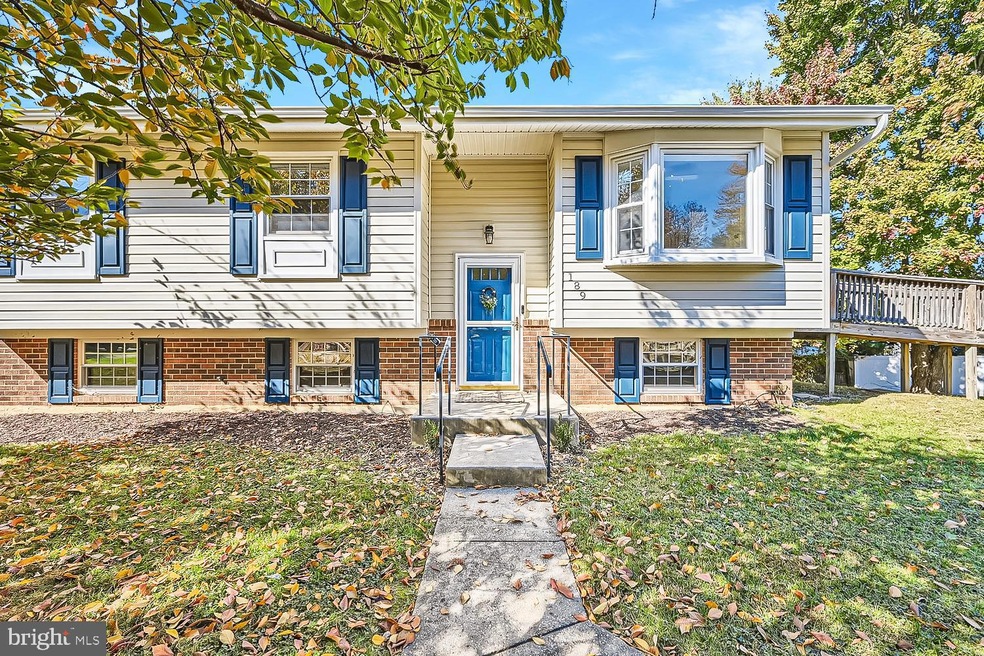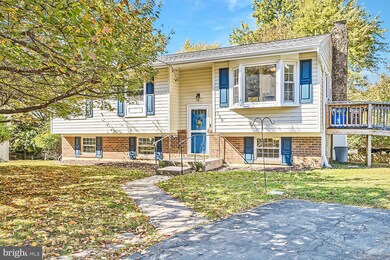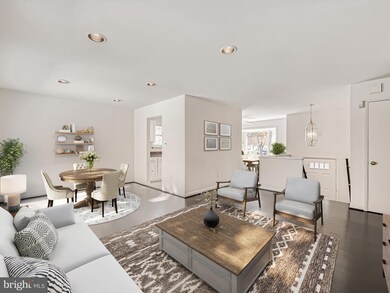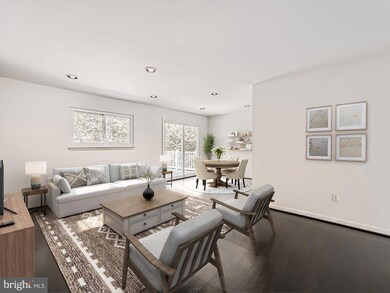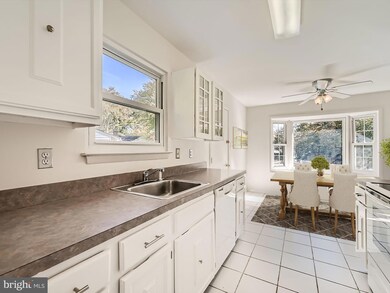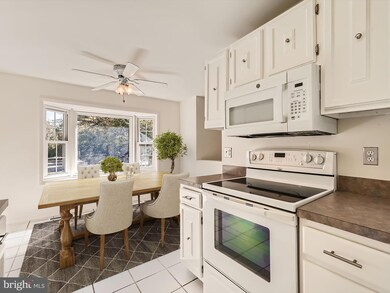
189 Hardy Place Rockville, MD 20852
Central Rockville NeighborhoodHighlights
- Open Floorplan
- Deck
- Garden View
- Bayard Rustin Elementary Rated A
- Wood Flooring
- No HOA
About This Home
As of December 2024Welcome home to 189 Hardy. If you've been dreaming of a new home with endless updates on a quiet cul de sac, in the highly sought after Hungerford neighborhood, this is the home for you! The moment you arrive, you will feel at ease in the spacious front yard, offering a beautiful mature tree and manicured lawn. Once inside, the elevated two-story foyer ceiling and bright and airy feeling throughout this home will captivate you. The first floor boasts an open concept living and dining area that offers stunning newly refinished hardwoods and gives way to a large deck, overlooking the private backyard- perfect for entertaining or quiet mornings sipping your coffee outside. The kitchen has ample counter space and cabinetry, a side entrance with a ramp that makes carrying groceries in a breeze and allows you or guests to avoid stairs anytime you wish to. The kitchen also has a huge eat-in kitchen table space next to the charming bay window. Down the hall an expansive owner's suite awaits with a generously sized and updated (2018!) en-suite, featuring a large walk-in shower, sink with temperature indicator lights, endless storage, timeless beadboard and more. Two roomy secondary bedrooms and a full bathroom with bathtub round out the first floor. The spacious lower level of this home has it all- a fully finished rec room with new carpet, a cozy fireplace and bar! Imagine evenings spent with your friends or loved one(s) around the bar, playing games or watching your favorite TV show/sports game. Looking for a space for guests or a home office? Look no further- there is a finished lower-level room (with closet!) and full bathroom. The walk-out basement also features a massive utility room teeming with storage galore. Compressor 2024! New designer selected paint throughout! Recessed lighting. Ceiling fans. Expansive driveway! NO HOA!! Seconds from Bayard Elementary, Richard Montgomery High School, Downtown Rockville,270, 355, 495, metro, public transit, and endless shopping and dining. 10 miles to DC! Parks and Trails surround you. If you've been waiting for an updated home close to all Rockville and the DC Metro area has to offer, this is the home for you. Schedule your showing today. This home will not last. *Virtually staged* $400 of this home sale will go to Baltimore youth!
Home Details
Home Type
- Single Family
Est. Annual Taxes
- $7,560
Year Built
- Built in 1979
Lot Details
- 8,457 Sq Ft Lot
- Property is in excellent condition
- Property is zoned R60
Parking
- Driveway
Home Design
- Split Foyer
- Frame Construction
Interior Spaces
- Property has 2 Levels
- Open Floorplan
- Ceiling Fan
- Recessed Lighting
- Wood Burning Fireplace
- Bay Window
- Dining Area
- Garden Views
Kitchen
- Breakfast Area or Nook
- Eat-In Kitchen
- Electric Oven or Range
- Built-In Microwave
- Dishwasher
- Disposal
Flooring
- Wood
- Carpet
Bedrooms and Bathrooms
- 3 Main Level Bedrooms
- Walk-in Shower
Laundry
- Dryer
- Washer
Schools
- Bayard Rustin Elementary School
- Julius West Middle School
- Richard Montgomery High School
Utilities
- Central Heating and Cooling System
- Electric Water Heater
Additional Features
- Ramp on the main level
- Deck
Community Details
- No Home Owners Association
- Hungerford Subdivision
Listing and Financial Details
- Tax Lot 33
- Assessor Parcel Number 160401833771
Map
Home Values in the Area
Average Home Value in this Area
Property History
| Date | Event | Price | Change | Sq Ft Price |
|---|---|---|---|---|
| 12/04/2024 12/04/24 | Sold | $676,000 | +0.2% | $426 / Sq Ft |
| 11/07/2024 11/07/24 | Pending | -- | -- | -- |
| 11/01/2024 11/01/24 | For Sale | $674,900 | -- | $425 / Sq Ft |
Tax History
| Year | Tax Paid | Tax Assessment Tax Assessment Total Assessment is a certain percentage of the fair market value that is determined by local assessors to be the total taxable value of land and additions on the property. | Land | Improvement |
|---|---|---|---|---|
| 2024 | $7,818 | $533,200 | $358,900 | $174,300 |
| 2023 | $6,868 | $519,633 | $0 | $0 |
| 2022 | $6,491 | $506,067 | $0 | $0 |
| 2021 | $6,032 | $492,500 | $341,900 | $150,600 |
| 2020 | $6,032 | $473,533 | $0 | $0 |
| 2019 | $5,795 | $454,567 | $0 | $0 |
| 2018 | $5,585 | $435,600 | $310,700 | $124,900 |
| 2017 | $5,514 | $424,367 | $0 | $0 |
| 2016 | -- | $413,133 | $0 | $0 |
| 2015 | $4,351 | $401,900 | $0 | $0 |
| 2014 | $4,351 | $401,900 | $0 | $0 |
Mortgage History
| Date | Status | Loan Amount | Loan Type |
|---|---|---|---|
| Open | $501,000 | New Conventional | |
| Closed | $501,000 | New Conventional | |
| Previous Owner | $35,000 | Credit Line Revolving | |
| Previous Owner | $207,500 | Stand Alone Second | |
| Previous Owner | $20,000 | Credit Line Revolving | |
| Previous Owner | $20,000 | Unknown |
Deed History
| Date | Type | Sale Price | Title Company |
|---|---|---|---|
| Deed | $676,000 | Kvs Title | |
| Deed | $676,000 | Kvs Title | |
| Deed | $175,000 | -- |
Similar Homes in Rockville, MD
Source: Bright MLS
MLS Number: MDMC2136538
APN: 04-01833771
- 1081 Copperstone Ct
- 1027 Welsh Dr
- 827 Crothers Ln
- 900 Gail Ave
- 801 Gail Ave
- 155 Talbott St
- 1013 Crawford Dr
- 125 Talbott St
- 113 Talbott St
- 160 Talbott St Unit 103
- 160 Talbott St
- 1000 Veirs Mill Rd
- 1117 Broadwood Dr
- 1635 Lewis Ave
- 1021 Maple Ave
- 1306 Clagett Dr
- 1 Grandin Cir
- 50 Waddington Ln
- 218 Monroe St
- 502 Woodburn Rd
