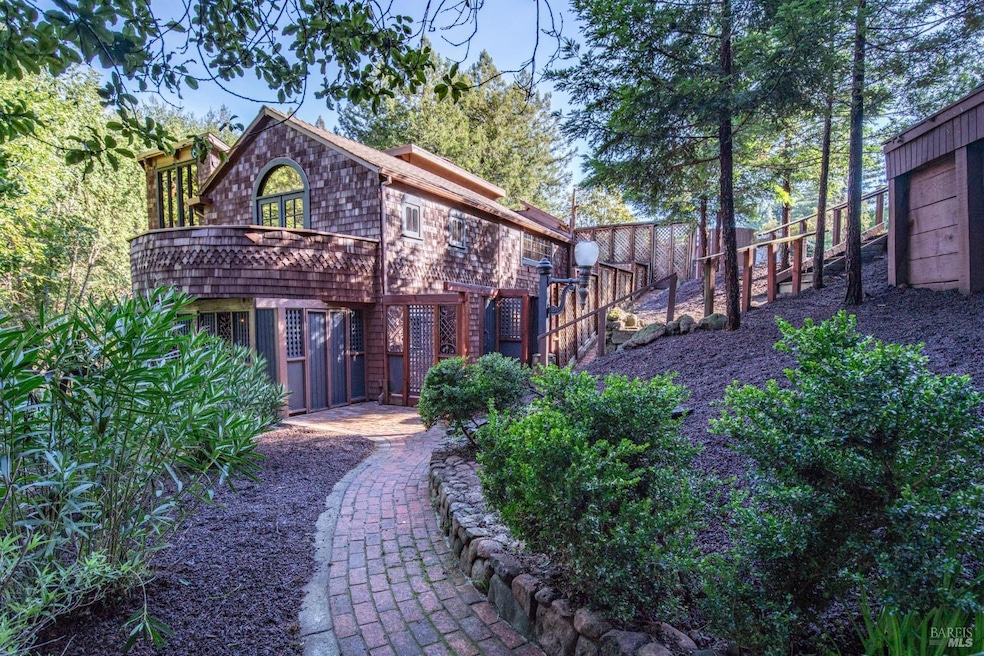
189 Marion Ave Mill Valley, CA 94941
Mill Valley Heights NeighborhoodHighlights
- View of Trees or Woods
- Private Lot
- Cathedral Ceiling
- Mill Valley Middle School Rated A
- Retreat
- Wood Flooring
About This Home
As of January 2025Nestled in the heart of Mill Valley, this charming 3-bedroom, 2-bathroom home with custom European Styling offers 1,861 square feet of versatile living space on a sunny, level lot. Located just a half block from the iconic Dipsea Steps and only minutes from downtown Mill Valley, the home perfectly blends convenience with tranquility. Upon entering, you'll be greeted by a living room of vast proportions and grandeur which opens directly to a private deck and level back yard/patio. On the main level are two rooms, one bedroom that opens to its own deck with views of Mt. Tam and a study, with floor-to-ceiling windows, that fill the home with natural light. The second floor, with its own entrance, has two additional bedrooms, a family room and breakfast nook.This home is rich with custom details, including stunning redwood accents, Heath-like tile in the bathrooms, and classic custom shingle siding. Live in it as is or create your own masterpiece!
Home Details
Home Type
- Single Family
Est. Annual Taxes
- $2,989
Year Built
- Built in 1908
Lot Details
- 9,514 Sq Ft Lot
- Private Lot
- Secluded Lot
- Irregular Lot
- Low Maintenance Yard
Property Views
- Woods
- Mount Tamalpais
Home Design
- Concrete Foundation
- Combination Foundation
- Slab Foundation
- Tar and Gravel Roof
- Composition Roof
- Shingle Siding
Interior Spaces
- 1,861 Sq Ft Home
- 2-Story Property
- Beamed Ceilings
- Cathedral Ceiling
- Wood Burning Fireplace
- Raised Hearth
- Formal Entry
- Great Room
- Family Room
- Living Room with Fireplace
- Living Room with Attached Deck
- Combination Dining and Living Room
- Den
- Library
- Storage
- Washer and Dryer Hookup
Kitchen
- Breakfast Room
- Free-Standing Gas Range
- Kitchen Island
- Tile Countertops
Flooring
- Wood
- Carpet
- Tile
Bedrooms and Bathrooms
- 3 Bedrooms
- Retreat
- Main Floor Bedroom
- Bathroom on Main Level
- 2 Full Bathrooms
- Tile Bathroom Countertop
Home Security
- Carbon Monoxide Detectors
- Fire and Smoke Detector
Parking
- 2 Parking Spaces
- Uncovered Parking
Outdoor Features
- Patio
Utilities
- No Cooling
- Central Heating
- Heating System Uses Gas
- Heating System Uses Natural Gas
- High-Efficiency Water Heater
- Internet Available
- Cable TV Available
Listing and Financial Details
- Assessor Parcel Number 028-082-19
Map
Home Values in the Area
Average Home Value in this Area
Property History
| Date | Event | Price | Change | Sq Ft Price |
|---|---|---|---|---|
| 01/31/2025 01/31/25 | Sold | $1,650,000 | 0.0% | $887 / Sq Ft |
| 01/17/2025 01/17/25 | Pending | -- | -- | -- |
| 01/02/2025 01/02/25 | For Sale | $1,650,000 | -- | $887 / Sq Ft |
Tax History
| Year | Tax Paid | Tax Assessment Tax Assessment Total Assessment is a certain percentage of the fair market value that is determined by local assessors to be the total taxable value of land and additions on the property. | Land | Improvement |
|---|---|---|---|---|
| 2024 | $2,989 | $120,327 | $45,056 | $75,271 |
| 2023 | $3,176 | $117,968 | $44,173 | $73,795 |
| 2022 | $2,747 | $115,655 | $43,307 | $72,348 |
| 2021 | $2,597 | $113,387 | $42,458 | $70,929 |
| 2020 | $2,411 | $112,224 | $42,022 | $70,202 |
| 2019 | $2,133 | $110,024 | $41,198 | $68,826 |
| 2018 | $2,065 | $107,868 | $40,391 | $67,477 |
| 2017 | $1,943 | $105,753 | $39,599 | $66,154 |
| 2016 | $1,766 | $103,680 | $38,823 | $64,857 |
| 2015 | $1,829 | $102,121 | $38,239 | $63,882 |
| 2014 | $1,765 | $100,121 | $37,490 | $62,631 |
Mortgage History
| Date | Status | Loan Amount | Loan Type |
|---|---|---|---|
| Open | $1,320,000 | New Conventional |
Deed History
| Date | Type | Sale Price | Title Company |
|---|---|---|---|
| Grant Deed | $1,650,000 | Old Republic Title | |
| Grant Deed | -- | None Listed On Document | |
| Interfamily Deed Transfer | -- | None Available | |
| Interfamily Deed Transfer | -- | -- |
Similar Homes in Mill Valley, CA
Source: Bay Area Real Estate Information Services (BAREIS)
MLS Number: 325000115
APN: 028-082-19
- 129 Cascade Dr
- 2 Summit Ave
- 123 Cornelia Ave
- 55 Mono Way
- 4 Wainwright Place
- 35 Bernard St
- 0 Monte Cimas Ave
- 224 Magee Ave
- 4 Lovell Ave
- 29 Lower Alcatraz Place
- 45 Beverly Terrace
- 512 Park Way
- 38 Madera Way
- 652 Amaranth Blvd
- 342 Tamalpais Ave
- 95 Magee Ave
- 408 Laverne Ave
- 75 Buena Vista Ave
- 144 Woodbine Dr
- 401 Eldridge Ave
