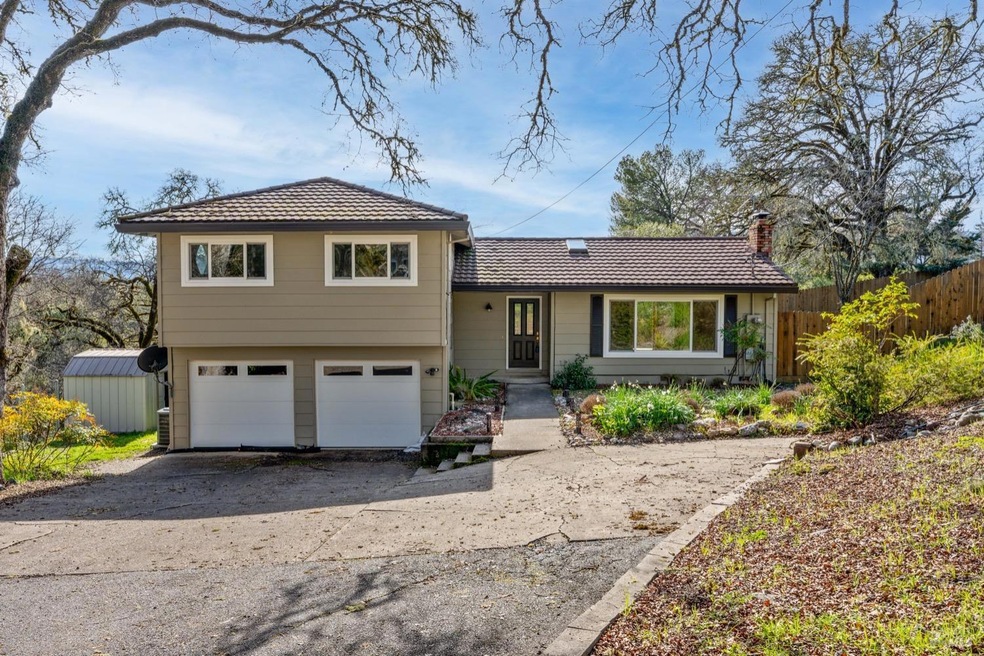
Highlights
- View of Hills
- 1 Fireplace
- Window or Skylight in Bathroom
- Wood Flooring
- Bonus Room
- Granite Countertops
About This Home
As of March 2025Nestled in Ukiah's highly desirable Deerwood neighborhood, this beautifully warm and inviting 3-bedroom, 2-bath, 1,698 sq. ft. split-level home sits privately on nearly an acre in the scenic eastern hills. Fully fenced with a private gate, this serene retreat offers both security and seclusion. The open and airy main level boasts an expansive living room, a spacious updated kitchen, and a dining room perfectly positioned to capture stunning views of the western hills. A large picture window in the living room showcases serene natural scenery and majestic oaks. Upstairs, the roomy primary bedroom features a sliding door to a private balcony, accompanied by two additional bedrooms and a hall bath. Downstairs offers an extra room/4th bedroom, a wine cellar, and access to the 2-car garage and laundry. Expansive split-level decks provide the perfect space for entertaining or simply relaxing while enjoying the beauty of the surrounding landscape.
Home Details
Home Type
- Single Family
Est. Annual Taxes
- $7,588
Year Built
- Built in 1970 | Remodeled
Lot Details
- 0.82 Acre Lot
- Back Yard Fenced
- Landscaped
- Low Maintenance Yard
- Garden
Parking
- 2 Car Attached Garage
- Front Facing Garage
- Garage Door Opener
- Guest Parking
Home Design
- Split Level Home
- Concrete Foundation
- Tile Roof
Interior Spaces
- 1,698 Sq Ft Home
- 3-Story Property
- Ceiling Fan
- 1 Fireplace
- Living Room
- Family or Dining Combination
- Bonus Room
- Views of Hills
Kitchen
- Free-Standing Gas Range
- Range Hood
- Dishwasher
- Kitchen Island
- Granite Countertops
- Disposal
Flooring
- Wood
- Tile
Bedrooms and Bathrooms
- 3 Bedrooms
- Primary Bedroom Upstairs
- Walk-In Closet
- 2 Full Bathrooms
- Tile Bathroom Countertop
- Bathtub with Shower
- Window or Skylight in Bathroom
Laundry
- Laundry in Garage
- Dryer
- Washer
Home Security
- Carbon Monoxide Detectors
- Fire and Smoke Detector
Eco-Friendly Details
- Energy-Efficient Appliances
- Energy-Efficient Windows
- Energy-Efficient HVAC
Outdoor Features
- Balcony
- Covered Deck
- Shed
Utilities
- Central Heating and Cooling System
- Pellet Stove burns compressed wood to generate heat
- 220 Volts
- Propane
- Septic System
- Internet Available
- TV Antenna
Listing and Financial Details
- Assessor Parcel Number 178-150-11-00
Map
Home Values in the Area
Average Home Value in this Area
Property History
| Date | Event | Price | Change | Sq Ft Price |
|---|---|---|---|---|
| 03/28/2025 03/28/25 | Sold | $598,000 | -0.3% | $352 / Sq Ft |
| 02/21/2025 02/21/25 | For Sale | $599,900 | -2.9% | $353 / Sq Ft |
| 09/28/2021 09/28/21 | Sold | $618,000 | 0.0% | $343 / Sq Ft |
| 06/11/2021 06/11/21 | For Sale | $618,000 | -- | $343 / Sq Ft |
Tax History
| Year | Tax Paid | Tax Assessment Tax Assessment Total Assessment is a certain percentage of the fair market value that is determined by local assessors to be the total taxable value of land and additions on the property. | Land | Improvement |
|---|---|---|---|---|
| 2023 | $7,588 | $630,360 | $188,700 | $441,660 |
| 2022 | $6,108 | $507,038 | $180,349 | $326,689 |
| 2021 | $6,055 | $497,097 | $176,813 | $320,284 |
| 2020 | $5,969 | $490,000 | $175,000 | $315,000 |
| 2019 | $4,834 | $413,000 | $175,000 | $238,000 |
| 2018 | $4,809 | $413,000 | $175,000 | $238,000 |
| 2017 | $4,559 | $390,000 | $165,314 | $224,686 |
| 2016 | $4,513 | $390,000 | $162,073 | $227,927 |
| 2015 | $4,544 | $390,000 | $159,639 | $230,361 |
| 2014 | $4,045 | $348,000 | $156,512 | $191,488 |
Mortgage History
| Date | Status | Loan Amount | Loan Type |
|---|---|---|---|
| Open | $568,100 | New Conventional | |
| Previous Owner | $494,400 | New Conventional | |
| Previous Owner | $180,000 | New Conventional | |
| Previous Owner | $276,400 | New Conventional | |
| Previous Owner | $290,000 | New Conventional | |
| Previous Owner | $370,760 | New Conventional | |
| Previous Owner | $376,000 | Unknown | |
| Previous Owner | $417,000 | Fannie Mae Freddie Mac | |
| Previous Owner | $301,000 | Unknown | |
| Previous Owner | $121,100 | Unknown | |
| Previous Owner | $35,000 | Credit Line Revolving |
Deed History
| Date | Type | Sale Price | Title Company |
|---|---|---|---|
| Grant Deed | $598,000 | Fidelity National Title Compan | |
| Grant Deed | $618,000 | Redwood Empire Ttl Co Of Men | |
| Grant Deed | $527,000 | Redwood Empire Title Company |
Similar Homes in Ukiah, CA
Source: Bay Area Real Estate Information Services (BAREIS)
MLS Number: 325013938
APN: 178-150-11-00
- 3003 Deerwood Dr
- 2621 Redemeyer Rd
- 3215 Deerwood Dr
- 2925 Redemeyer Rd
- 700 Ford Rd
- 494 Beltrami Dr
- 451 Briarwood Dr
- 0 Ford Rd
- 1 Ford Rd
- 2408 Celestin Ct
- 2404 Celestin Ct
- 360 Tehuacan Rd
- 311 Lake Mendocino Dr Unit 12
- 26 Blanco Place
- 2521 Bartlett Ct
- 0 Masonite Rd
- 471 Tehuacan Rd
- 3776 Eastside Calpella Rd
- 77 Bonita Place
- 201 Watson Rd
