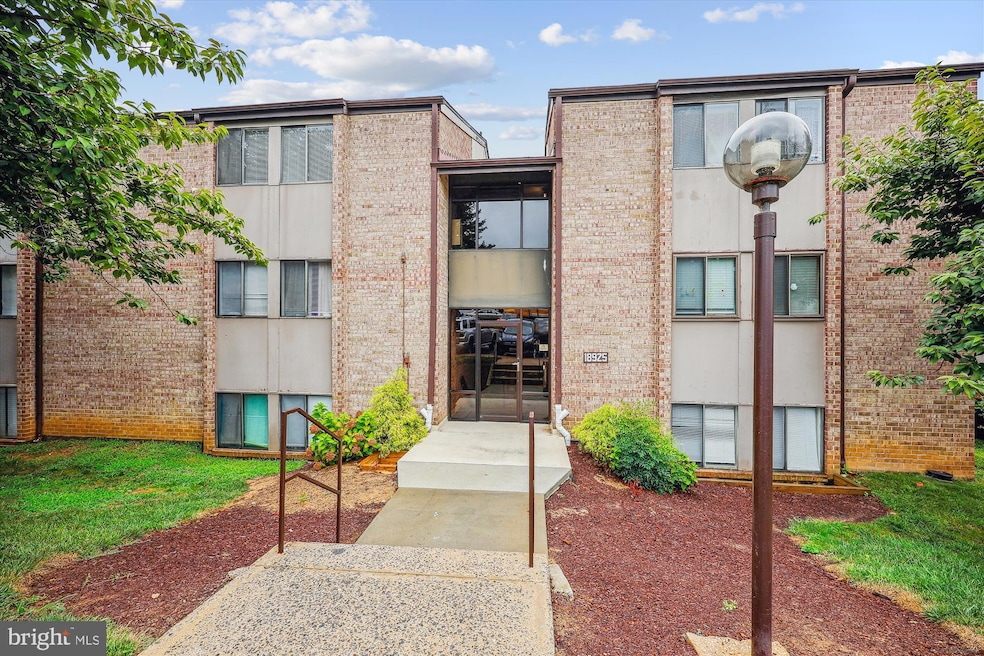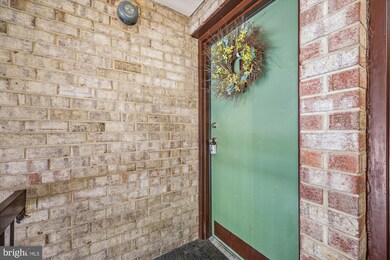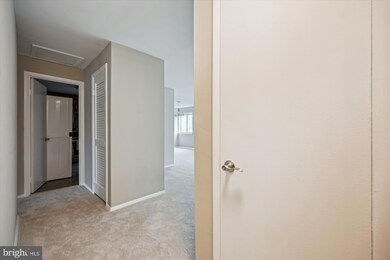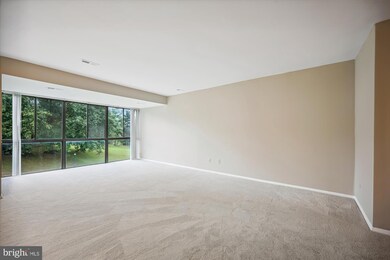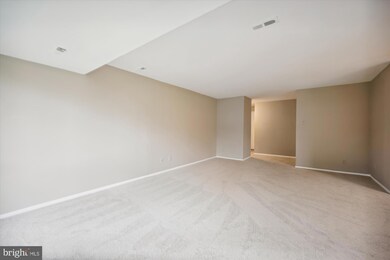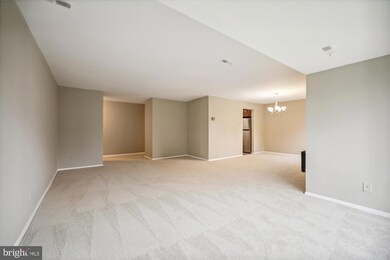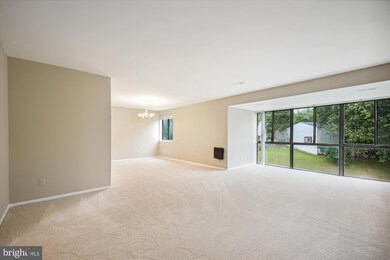
18925 Mills Choice Rd Unit 5 Montgomery Village, MD 20886
Highlights
- Penthouse
- Colonial Architecture
- Backs to Trees or Woods
- View of Trees or Woods
- Traditional Floor Plan
- 3-minute walk to South Valley Park
About This Home
As of November 2024Welcome to 18925 Mills Choice Rd., Apt 5 – a beautifully updated sun-filled TOP FLOOR unit. This spacious condominium features two bedrooms and two full baths in the HERONS Cove community. It boasts a sunlit living room with floor to ceiling windows giving you a panoramic view of common grounds. Family and friends will enjoy a formal dinner or casual dining in the separate dining room with a new brushed nickel chandelier. The cook in the house will delight in the updated table spaced kitchen…warm oak cabinetry with brushed nickel knobs, new granite counter tops, stainless steel appliances (new Frigidaire refrigerator with icemaker, Whirlpool dishwasher, 3-year old Samsung five burner gas range w/new hood), pantry new LVP flooring and 1 year-old full-size stackable washer and dryer. The large primary bedroom suite features a walk-in closet and attached ceramic tile bath with vanity and shower. The second bedroom is generous in size and has a large wall closet. Convenient ceramic tile hall bath with tub shower. Oversized hall linen closet. Freshly painted, new upgraded light carpet, new lighting, and neutral décor throughout. This pristine unit is ready for the fussiest buyer to move right in. Excellent location…next to Montgomery Village Shopping Center, restaurants, and additional shopping close by. Minutes to March Train, Shady Grove Metro, I-270, Rt. 355. ICC and public transportation. Community pool! Condominium fee includes ALL UTILITIES! To show is to sell!
Property Details
Home Type
- Condominium
Est. Annual Taxes
- $1,650
Year Built
- Built in 1968
Lot Details
- Backs to Trees or Woods
- Property is in very good condition
HOA Fees
- $764 Monthly HOA Fees
Property Views
- Woods
- Garden
Home Design
- Penthouse
- Colonial Architecture
- Brick Exterior Construction
Interior Spaces
- 1,121 Sq Ft Home
- Property has 1 Level
- Traditional Floor Plan
- Entrance Foyer
- Living Room
- Formal Dining Room
Kitchen
- Eat-In Kitchen
- Gas Oven or Range
- Self-Cleaning Oven
- Stove
- Range Hood
- Ice Maker
- Dishwasher
- Disposal
Flooring
- Carpet
- Ceramic Tile
- Luxury Vinyl Plank Tile
Bedrooms and Bathrooms
- 2 Main Level Bedrooms
- En-Suite Primary Bedroom
- En-Suite Bathroom
- Walk-In Closet
- 2 Full Bathrooms
- Bathtub with Shower
- Walk-in Shower
Laundry
- Laundry in unit
- Stacked Washer and Dryer
Parking
- 2 Open Parking Spaces
- 2 Parking Spaces
- Parking Lot
- Off-Street Parking
- Parking Permit Included
Schools
- Watkins Mill Elementary School
- Montgomery Village Middle School
- Watkins Mill High School
Utilities
- Central Heating and Cooling System
- Vented Exhaust Fan
- Natural Gas Water Heater
Listing and Financial Details
- Tax Lot P2
- Assessor Parcel Number 160902126856
Community Details
Overview
- Association fees include common area maintenance, electricity, exterior building maintenance, gas, lawn maintenance, management, pest control, reserve funds, sewer, snow removal, trash, water, air conditioning, heat, pool(s)
- Low-Rise Condominium
- Herons Cove Condos
- Mills Choice Codm Community
- Mills Choice Codm Subdivision
- Property Manager
Recreation
- Community Pool
Pet Policy
- Pets Allowed
- Pet Size Limit
Map
Home Values in the Area
Average Home Value in this Area
Property History
| Date | Event | Price | Change | Sq Ft Price |
|---|---|---|---|---|
| 11/20/2024 11/20/24 | Sold | $202,000 | -3.8% | $180 / Sq Ft |
| 10/24/2024 10/24/24 | Pending | -- | -- | -- |
| 09/20/2024 09/20/24 | Price Changed | $210,000 | -4.5% | $187 / Sq Ft |
| 08/09/2024 08/09/24 | For Sale | $220,000 | 0.0% | $196 / Sq Ft |
| 04/22/2021 04/22/21 | Rented | $1,550 | 0.0% | -- |
| 03/04/2021 03/04/21 | For Rent | $1,550 | 0.0% | -- |
| 08/30/2018 08/30/18 | Sold | $112,000 | -5.1% | $70 / Sq Ft |
| 08/13/2018 08/13/18 | Pending | -- | -- | -- |
| 07/26/2018 07/26/18 | For Sale | $118,000 | 0.0% | $74 / Sq Ft |
| 07/24/2018 07/24/18 | Pending | -- | -- | -- |
| 07/17/2018 07/17/18 | For Sale | $118,000 | 0.0% | $74 / Sq Ft |
| 06/28/2018 06/28/18 | Pending | -- | -- | -- |
| 06/22/2018 06/22/18 | For Sale | $118,000 | -- | $74 / Sq Ft |
Tax History
| Year | Tax Paid | Tax Assessment Tax Assessment Total Assessment is a certain percentage of the fair market value that is determined by local assessors to be the total taxable value of land and additions on the property. | Land | Improvement |
|---|---|---|---|---|
| 2024 | $1,650 | $136,667 | $0 | $0 |
| 2023 | $1,338 | $110,000 | $33,000 | $77,000 |
| 2022 | $1,245 | $106,667 | $0 | $0 |
| 2021 | $1,204 | $103,333 | $0 | $0 |
| 2020 | $1,165 | $100,000 | $30,000 | $70,000 |
| 2019 | $1,163 | $100,000 | $30,000 | $70,000 |
| 2018 | $1,105 | $100,000 | $30,000 | $70,000 |
| 2017 | $476 | $100,000 | $0 | $0 |
| 2016 | $907 | $96,667 | $0 | $0 |
| 2015 | $907 | $93,333 | $0 | $0 |
| 2014 | $907 | $90,000 | $0 | $0 |
Mortgage History
| Date | Status | Loan Amount | Loan Type |
|---|---|---|---|
| Open | $161,600 | New Conventional | |
| Closed | $161,600 | New Conventional |
Deed History
| Date | Type | Sale Price | Title Company |
|---|---|---|---|
| Deed | $202,000 | Independent Title | |
| Deed | $202,000 | Independent Title | |
| Deed | $112,000 | None Available | |
| Deed | -- | None Available | |
| Interfamily Deed Transfer | -- | None Available | |
| Interfamily Deed Transfer | -- | None Available | |
| Deed | -- | -- | |
| Deed | $165,000 | -- |
Similar Homes in the area
Source: Bright MLS
MLS Number: MDMC2143540
APN: 09-02126856
- 19034 Mills Choice Rd Unit 4
- 10020 Stedwick Rd Unit 204
- 18904 Mills Choice Rd Unit 6
- 18911 Smoothstone Way Unit 6
- 19048 Mills Choice Rd Unit 19048-
- Homesite 23 Village Club Alley
- 9931 Lake Landing Rd
- HOMESITE 23 Village Club Alley
- HOMESITE 9 Village Walk Dr
- HOMESITE 8 Village Walk Dr
- HOMESITE 10 Village Walk Dr
- HOMESITE 24 Village Club Alley
- 10000 Harper Vale Rd
- Homesite 24 Village Club Alley
- Homesite 48 Harper Vale Rd
- HOMESITE 40 Harper Vale Rd
- Homesite 40 Harper Vale Rd
- TBB Harper Vale Rd Unit ABBEY
- HOMESITE 48 Harper Vale Rd
- 18747 Walkers Choice Rd
