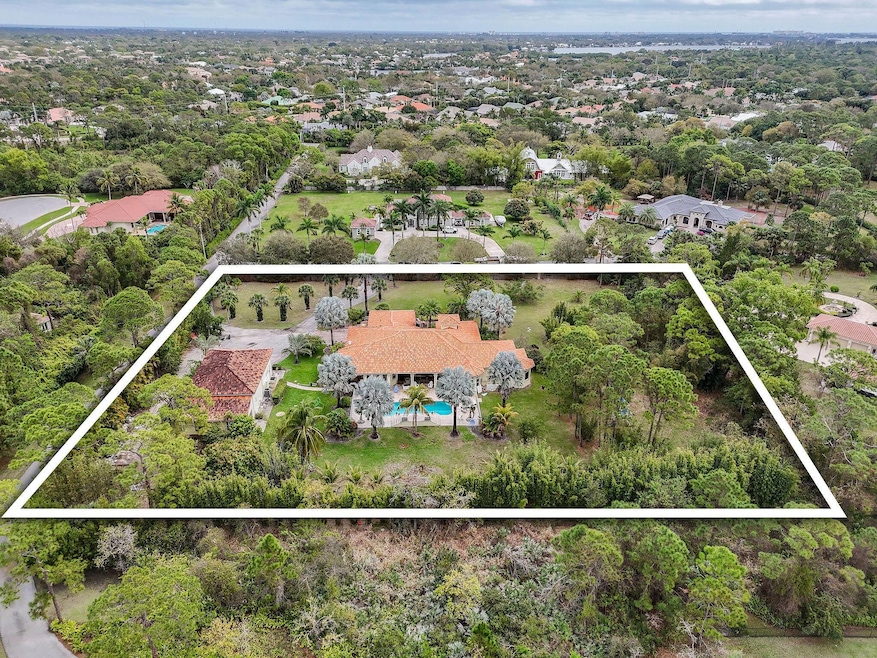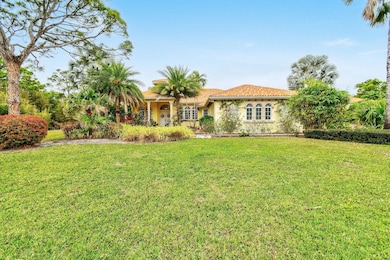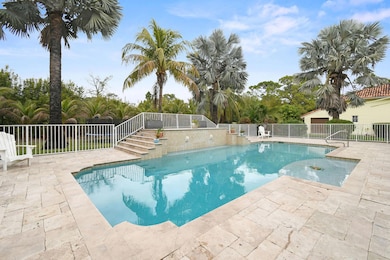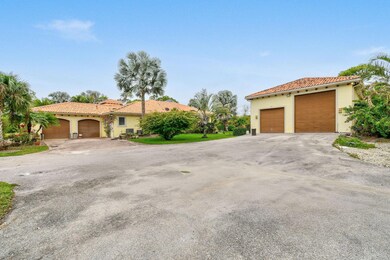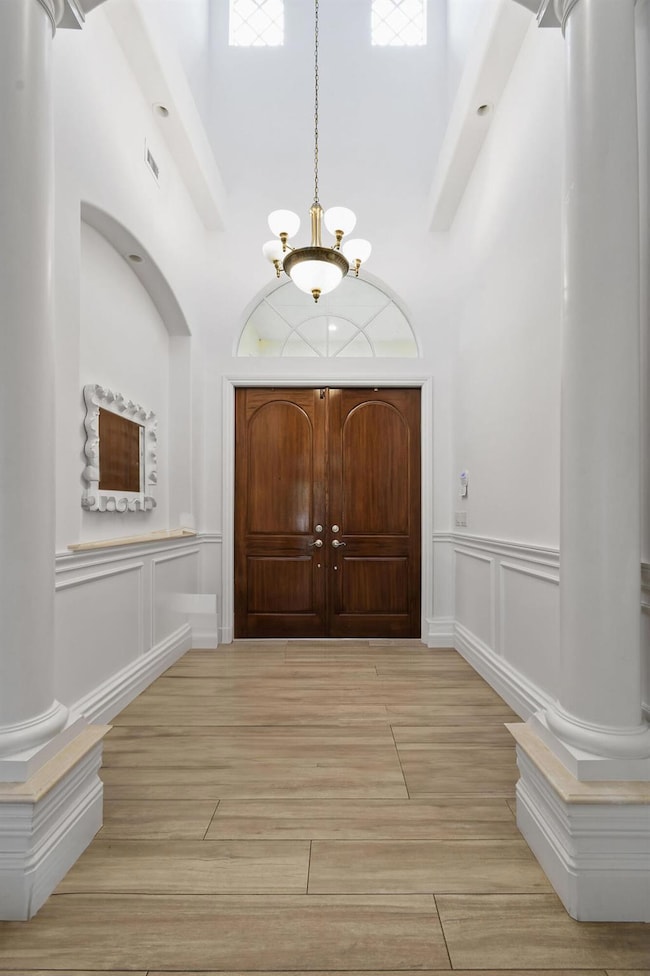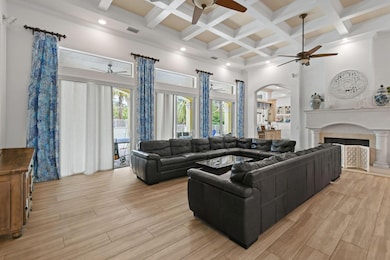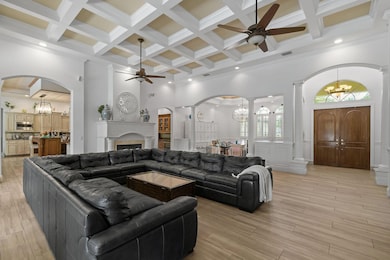
18940 SE Castle Rd Jupiter, FL 33458
Estimated payment $21,381/month
Highlights
- Private Pool
- Gated Community
- Wood Flooring
- South Fork High School Rated A-
- Vaulted Ceiling
- Mediterranean Architecture
About This Home
Incredible opportunity on 2.6+ acres in Martin County, Jupiter - east of I-95. CBS home with 4 beds, 4.5 baths, plus a 1,500+ sq ft detached A/C garage with loft and full bath. Ideal for guest suite, workshop, or studio. Property includes 1,000-gal propane tank fueling gas stove, pool, generator & more. 4 new A/C units installed Nov 2024. Endless potential for luxury living, investment, or a private family estate. Pictures don't capture the full value - a must-see in person!
Home Details
Home Type
- Single Family
Est. Annual Taxes
- $22,484
Year Built
- Built in 2007
Parking
- 4 Car Garage
Home Design
- Mediterranean Architecture
- Barrel Roof Shape
Interior Spaces
- 4,495 Sq Ft Home
- 1-Story Property
- Furnished or left unfurnished upon request
- Vaulted Ceiling
- Plantation Shutters
- Workshop
- Laundry in Garage
Flooring
- Wood
- Ceramic Tile
Bedrooms and Bathrooms
- 4 Bedrooms
- Split Bedroom Floorplan
- Dual Sinks
- Separate Shower in Primary Bathroom
Home Security
- Security Gate
- Impact Glass
Schools
- Hobe Sound Elementary School
- Murray Middle School
- South Fork High School
Utilities
- Central Heating and Cooling System
- Septic Tank
Additional Features
- Private Pool
- 2.69 Acre Lot
Community Details
- 821015 Island Country Subdivision
- Gated Community
Listing and Financial Details
- Assessor Parcel Number 214042000000000512
Map
Home Values in the Area
Average Home Value in this Area
Tax History
| Year | Tax Paid | Tax Assessment Tax Assessment Total Assessment is a certain percentage of the fair market value that is determined by local assessors to be the total taxable value of land and additions on the property. | Land | Improvement |
|---|---|---|---|---|
| 2024 | $22,135 | $1,385,030 | -- | -- |
| 2023 | $22,135 | $1,344,690 | $0 | $0 |
| 2022 | $21,424 | $1,305,525 | $0 | $0 |
| 2021 | $21,609 | $1,267,500 | $390,000 | $877,500 |
| 2020 | $22,332 | $1,302,710 | $390,000 | $912,710 |
| 2019 | $23,153 | $1,333,480 | $410,000 | $923,480 |
| 2018 | $22,870 | $1,323,970 | $380,000 | $943,970 |
| 2017 | $11,746 | $737,058 | $0 | $0 |
| 2016 | $11,898 | $721,898 | $0 | $0 |
| 2015 | $11,313 | $716,880 | $0 | $0 |
| 2014 | $11,313 | $711,190 | $239,610 | $471,580 |
Property History
| Date | Event | Price | Change | Sq Ft Price |
|---|---|---|---|---|
| 04/02/2025 04/02/25 | For Sale | $3,495,000 | +124.0% | $778 / Sq Ft |
| 12/15/2017 12/15/17 | Sold | $1,560,000 | -2.5% | $341 / Sq Ft |
| 11/15/2017 11/15/17 | Pending | -- | -- | -- |
| 09/14/2017 09/14/17 | For Sale | $1,600,000 | -- | $350 / Sq Ft |
Deed History
| Date | Type | Sale Price | Title Company |
|---|---|---|---|
| Warranty Deed | $1,560,000 | Attorney | |
| Interfamily Deed Transfer | -- | Attorney | |
| Deed | $100 | -- | |
| Warranty Deed | $650,000 | -- | |
| Warranty Deed | $500,000 | Horizon Title Services Inc | |
| Warranty Deed | $270,000 | -- |
Mortgage History
| Date | Status | Loan Amount | Loan Type |
|---|---|---|---|
| Open | $500,000 | New Conventional | |
| Previous Owner | $342,000 | Unknown | |
| Previous Owner | $417,000 | New Conventional | |
| Previous Owner | $400,000 | Fannie Mae Freddie Mac | |
| Previous Owner | $400,000 | Purchase Money Mortgage | |
| Previous Owner | $150,000 | New Conventional |
Similar Homes in Jupiter, FL
Source: BeachesMLS
MLS Number: R11077516
APN: 21-40-42-000-000-00051-2
- 7934 SE Country Estates Way
- 7843 SE Peach Way
- 18907 SE Loxahatchee River Rd
- 19150 SE Jupiter Rd
- 18917 SE Loxahatchee River Rd
- 8608 SE Antigua Way
- 8369 SE Island Way
- 174 N River Dr E
- Xxx SE Peach Way
- 19087 SE Loxahatchee River Rd
- 19960 Earlwood Dr
- 19085 SE Coral Reef Ln
- 8627 SE Merritt Way
- 8640 SE Harbour Island Way
- 6580 Sargasso Way
- 19028 SE Windward Island Ln
- 9140 SE Riverfront Terrace Unit H
- 8949 SE Riverfront Terrace
- 19505 SE Turnbridge Dr
- 8849 SE Riverfront Terrace
