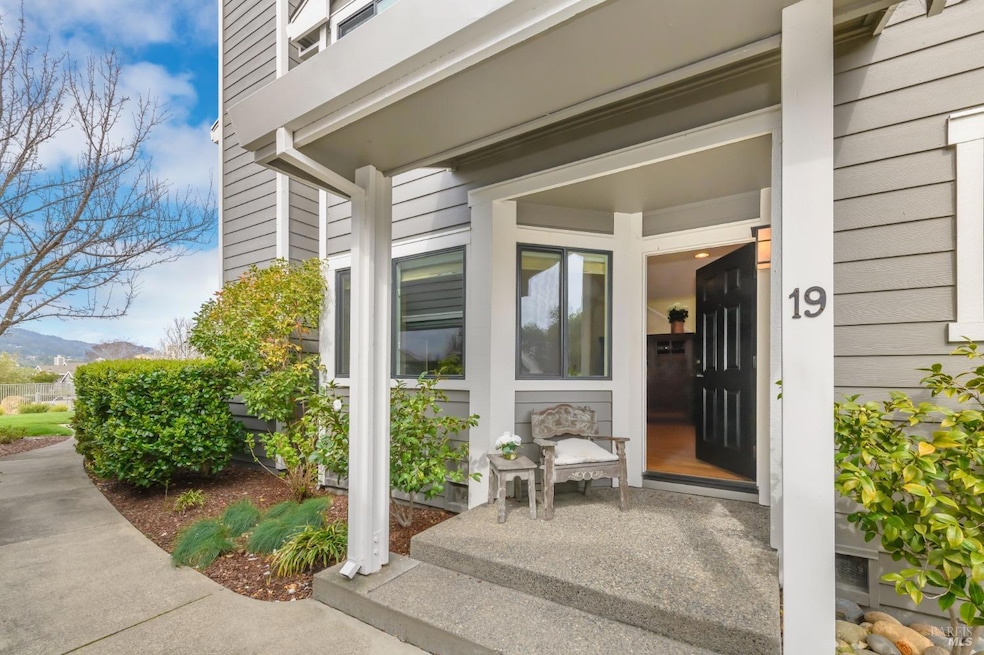
19 Drakes View Cir Greenbrae, CA 94904
Greenbrae/Larkspur Landing NeighborhoodHighlights
- Pool and Spa
- Mountain View
- Loft
- Anthony G. Bacich Elementary School Rated A
- Wood Flooring
- 3-minute walk to Niven Park
About This Home
As of April 2025For comp purposes. This is the largest floorplan of the units in the development (there are only 3 of these models) and the home is located across from the community pool and spa. Lower level features bright kitchen, family room with attached secluded patio, dining area, powder room, and living room with gas fireplace, built-in cabinetry and a spacious, secluded patio. Upper level features a sunlit primary suite and bath, two guest bedrooms with a Jack-and-Jill bath, plus an open loft area that is an ideal office. Additional features include a laundry room, central air conditioning, and an attached 2-car garage. Easy commute to Bon Air Shopping Center, Corte Madera Creek bike path, Marin Country Mart, Larkspur Ferry, and HWY 101.
Property Details
Home Type
- Condominium
Est. Annual Taxes
- $11,378
Year Built
- Built in 1986 | Remodeled
Lot Details
- End Unit
- Landscaped
- Low Maintenance Yard
HOA Fees
- $780 Monthly HOA Fees
Parking
- 2 Car Direct Access Garage
- Enclosed Parking
- Front Facing Garage
- Garage Door Opener
- Guest Parking
Property Views
- Mountain
- Mount Tamalpais
Home Design
- Side-by-Side
- Wood Siding
Interior Spaces
- 2,110 Sq Ft Home
- 2-Story Property
- Gas Log Fireplace
- Stone Fireplace
- Family Room
- Living Room with Fireplace
- Living Room with Attached Deck
- Formal Dining Room
- Loft
- Storage Room
Flooring
- Wood
- Carpet
- Tile
Bedrooms and Bathrooms
- 3 Bedrooms
- Primary Bedroom Upstairs
- Walk-In Closet
- Bathroom on Main Level
Laundry
- Laundry Room
- Dryer
- Washer
Outdoor Features
- Pool and Spa
- Enclosed patio or porch
- Built-In Barbecue
Utilities
- Central Heating and Cooling System
- Heating System Uses Gas
- Natural Gas Connected
- Internet Available
- Cable TV Available
Listing and Financial Details
- Assessor Parcel Number 022-690-27
Community Details
Overview
- Association fees include maintenance exterior, ground maintenance, management, pool, roof
- 42 Units
- Drakes Landing HOA, Phone Number (415) 789-5952
- Drakes Landing Subdivision
Amenities
- Community Barbecue Grill
Recreation
- Community Pool
- Community Spa
Map
Home Values in the Area
Average Home Value in this Area
Property History
| Date | Event | Price | Change | Sq Ft Price |
|---|---|---|---|---|
| 04/18/2025 04/18/25 | Sold | $1,800,000 | 0.0% | $853 / Sq Ft |
| 04/08/2025 04/08/25 | Pending | -- | -- | -- |
| 03/09/2025 03/09/25 | For Sale | $1,800,000 | -- | $853 / Sq Ft |
Tax History
| Year | Tax Paid | Tax Assessment Tax Assessment Total Assessment is a certain percentage of the fair market value that is determined by local assessors to be the total taxable value of land and additions on the property. | Land | Improvement |
|---|---|---|---|---|
| 2024 | $11,378 | $682,015 | $227,367 | $454,648 |
| 2023 | $11,215 | $668,643 | $222,909 | $445,734 |
| 2022 | $11,092 | $655,532 | $218,538 | $436,994 |
| 2021 | $10,863 | $642,679 | $214,253 | $428,426 |
| 2020 | $10,686 | $636,092 | $212,057 | $424,035 |
| 2019 | $10,290 | $623,622 | $207,900 | $415,722 |
| 2018 | $9,895 | $611,397 | $203,824 | $407,573 |
| 2017 | $9,252 | $599,411 | $199,829 | $399,582 |
| 2016 | $8,927 | $587,660 | $195,911 | $391,749 |
| 2015 | $8,854 | $578,832 | $192,968 | $385,864 |
| 2014 | $8,370 | $567,496 | $189,189 | $378,307 |
Mortgage History
| Date | Status | Loan Amount | Loan Type |
|---|---|---|---|
| Previous Owner | $300,000 | No Value Available |
Deed History
| Date | Type | Sale Price | Title Company |
|---|---|---|---|
| Interfamily Deed Transfer | -- | None Available | |
| Grant Deed | -- | None Available | |
| Grant Deed | -- | None Available | |
| Gift Deed | -- | -- | |
| Gift Deed | -- | -- | |
| Interfamily Deed Transfer | -- | -- | |
| Interfamily Deed Transfer | -- | -- | |
| Interfamily Deed Transfer | $415,000 | Pacific Coast Title Company |
Similar Homes in Greenbrae, CA
Source: Bay Area Real Estate Information Services (BAREIS)
MLS Number: 325035555
APN: 022-690-27
- 30 Corte Cayuga
- 352 Riviera Cir
- 2130 Redwood Hwy Unit D1
- 2130 Redwood Hwy Unit F14
- 2130 Redwood Hwy Unit D2
- 30 Laderman Ln
- 35 Greenbrae Boardwalk
- 70 Corte Del Bayo
- 129 Bretano Way
- 73 Via la Brisa
- 299 Via Barranca
- 92 Via la Brisa
- 505 S Eliseo Dr
- 172 Via la Cumbre
- 151 Upper Via Casitas
- 290 Via Casitas Unit 204
- 50 Via Belardo Unit 12
- 129 La Cuesta Dr
- 715 S Eliseo Dr
- 25 Boardwalk One Unit 1
