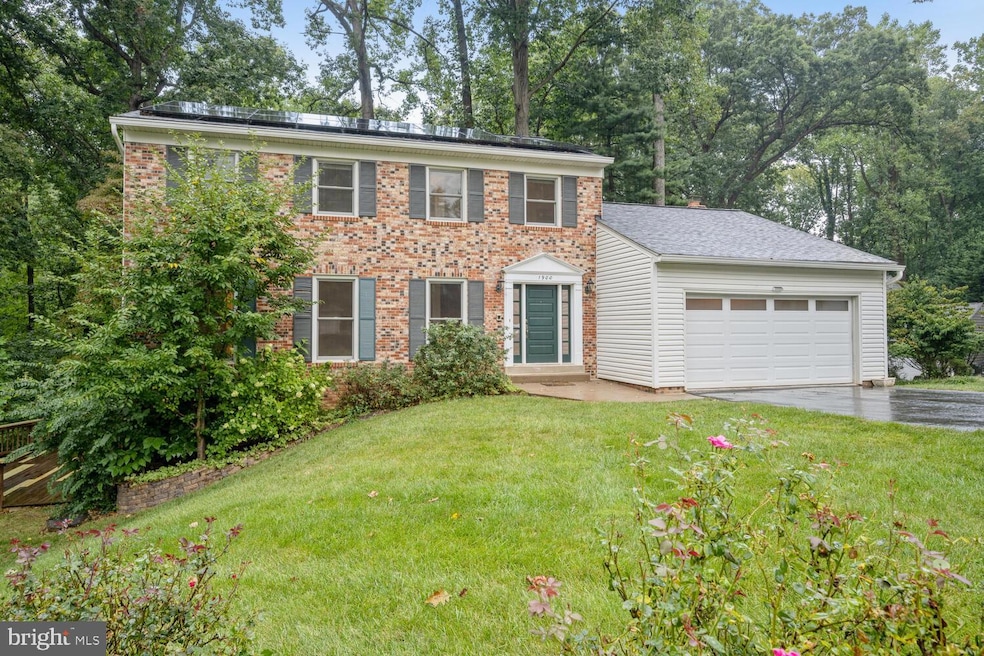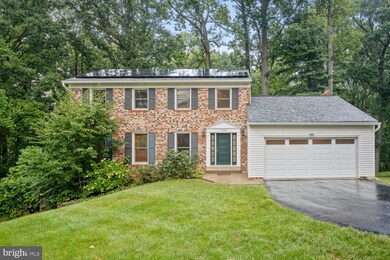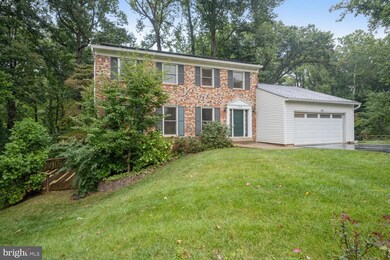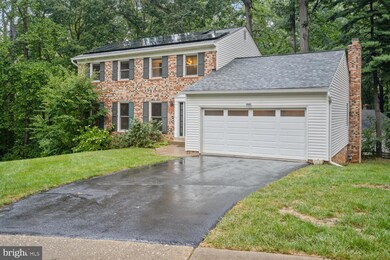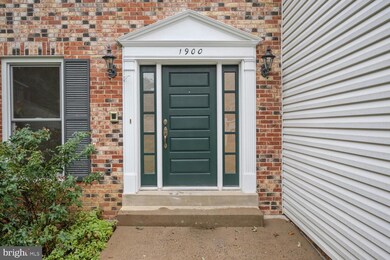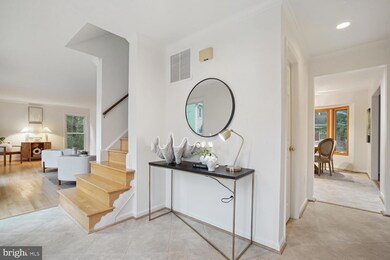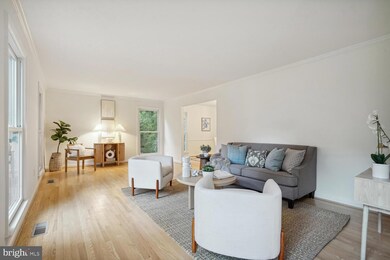
1900 Miracle Ln Falls Church, VA 22043
Pimmit Hills NeighborhoodHighlights
- Second Kitchen
- Eat-In Gourmet Kitchen
- Traditional Architecture
- Lemon Road Elementary School Rated A
- Traditional Floor Plan
- Wood Flooring
About This Home
As of October 2024Welcome to the cutest cul-de-sac in the neighborhood at 1900 Miracle Lane. This beautifully maintained, move-in ready home provides some opportunities for the next owners to make it their own. A four bedroom, 3 1/2 bathroom home set on over a .25 acre, full of light and views of nature with Olney Park just a stone’s throw away. Home is being sold “As-Is”.
The welcoming entryway leads to the formal living room where you will find a wall of windows and beautifully maintained hardwood floors. A framed passageway into the formal dining room makes for an easy transition with the windows that look out onto private and serene tree views.
Gourmet kitchen adjacent facilitates entertaining and features granite countertops, well-maintained appliances and a large island for meal prep. The adjacent family room is centered around a cozy fireplace and provides access to the first of two patios, creating the perfect indoor-outdoor flow.
Upstairs, you will find a light-fiiled primary suite with a large closet and en-suite bathroom. Three additional bedrooms all equally spacious with natural views all around. Two thoughtfully placed skylights illuminate the hallway that leads to the accommodating hall bathroom and completes this level of the home.
The unfinished basement with high ceilings provides an additional living space, perfect for a fifth bedroom, future home office, gym, or playroom. Walk out onto the large deck and into the private oasis with a lush lawn and mature trees. Solar panels convey and are owned. Lower level crack in flooring has been assessed by a structural engineer.
Just minutes away from Tyson’s Corner & Galleria, dining, and entertainment options in Falls Church and nearby Arlington. With easy access to major commuter routes, including I-66 and Route 50, a prime location for those who work in the DC metro area.
Home Details
Home Type
- Single Family
Est. Annual Taxes
- $12,311
Year Built
- Built in 1978
Lot Details
- 0.26 Acre Lot
- Property is zoned 196
Parking
- 2 Car Direct Access Garage
- 2 Driveway Spaces
- Front Facing Garage
- Garage Door Opener
- Off-Street Parking
Home Design
- Traditional Architecture
- Wood Foundation
- Slab Foundation
- Poured Concrete
- Vinyl Siding
- Brick Front
- Concrete Perimeter Foundation
- Masonry
Interior Spaces
- Property has 3 Levels
- Traditional Floor Plan
- Built-In Features
- Skylights
- Wood Burning Fireplace
- Brick Fireplace
- Double Pane Windows
- Insulated Windows
- Bay Window
- Window Screens
- Family Room Off Kitchen
- Formal Dining Room
- Wood Flooring
Kitchen
- Eat-In Gourmet Kitchen
- Kitchenette
- Second Kitchen
- Breakfast Area or Nook
- Electric Oven or Range
- Microwave
- Extra Refrigerator or Freezer
- Ice Maker
- Dishwasher
- Stainless Steel Appliances
- Disposal
Bedrooms and Bathrooms
- 4 Bedrooms
- En-Suite Bathroom
- Bathtub with Shower
Laundry
- Dryer
- Washer
Partially Finished Basement
- Heated Basement
- Walk-Out Basement
- Interior and Exterior Basement Entry
- Space For Rooms
- Laundry in Basement
- Basement Windows
Utilities
- Central Heating and Cooling System
- Natural Gas Water Heater
- Public Septic
Community Details
- No Home Owners Association
- Idylwood Subdivision
Listing and Financial Details
- Tax Lot 40
- Assessor Parcel Number 0401 09 0040
Map
Home Values in the Area
Average Home Value in this Area
Property History
| Date | Event | Price | Change | Sq Ft Price |
|---|---|---|---|---|
| 10/21/2024 10/21/24 | Sold | $1,060,000 | -3.6% | $305 / Sq Ft |
| 09/05/2024 09/05/24 | For Sale | $1,100,000 | -- | $316 / Sq Ft |
Tax History
| Year | Tax Paid | Tax Assessment Tax Assessment Total Assessment is a certain percentage of the fair market value that is determined by local assessors to be the total taxable value of land and additions on the property. | Land | Improvement |
|---|---|---|---|---|
| 2024 | $12,311 | $1,062,660 | $510,000 | $552,660 |
| 2023 | $13,320 | $1,180,360 | $558,000 | $622,360 |
| 2022 | $11,277 | $986,210 | $438,000 | $548,210 |
| 2021 | $9,549 | $813,750 | $363,000 | $450,750 |
| 2020 | $9,606 | $811,670 | $360,000 | $451,670 |
| 2019 | $9,138 | $772,100 | $346,000 | $426,100 |
| 2018 | $8,879 | $772,100 | $346,000 | $426,100 |
| 2017 | $8,777 | $755,990 | $340,000 | $415,990 |
| 2016 | $8,758 | $755,990 | $340,000 | $415,990 |
| 2015 | $8,437 | $755,990 | $340,000 | $415,990 |
| 2014 | $7,650 | $686,990 | $271,000 | $415,990 |
Mortgage History
| Date | Status | Loan Amount | Loan Type |
|---|---|---|---|
| Open | $530,000 | New Conventional | |
| Previous Owner | $50,000 | Credit Line Revolving | |
| Previous Owner | $143,500 | New Conventional |
Deed History
| Date | Type | Sale Price | Title Company |
|---|---|---|---|
| Deed | $1,060,000 | Federal Title | |
| Interfamily Deed Transfer | -- | None Available | |
| Deed | $375,000 | -- |
About the Listing Agent
Janice's Other Listings
Source: Bright MLS
MLS Number: VAFX2199380
APN: 0401-09-0040
- 1906 Dalmation Dr
- 1931 Hileman Rd
- 7002 Jenkins Ln
- 2005 Storm Dr
- 7309 Friden Dr
- 2005 Great Falls St
- 1801 Great Falls St
- 7100 Tyndale St
- 6936 Espey Ln
- 2044 Greenwich St
- 2002 Mcfall St
- 1736 Great Falls St
- 2020 Griffith Rd
- 1955 Foxhall Rd
- 7404 Sportsman Dr
- 7004 Tyndale St
- 1837 Rupert St
- 1747 Gilson St
- 2118 Greenwich St
- 2110 Pimmit Dr
