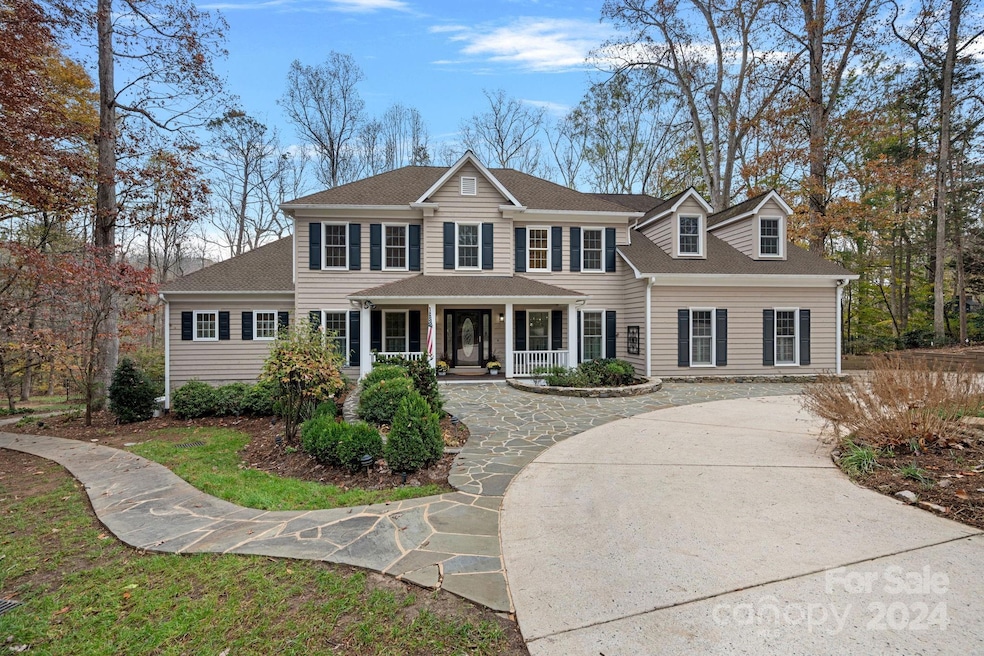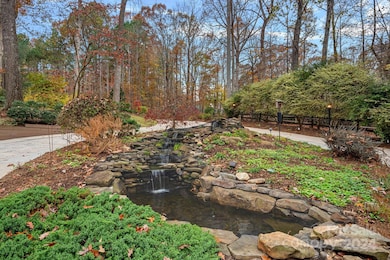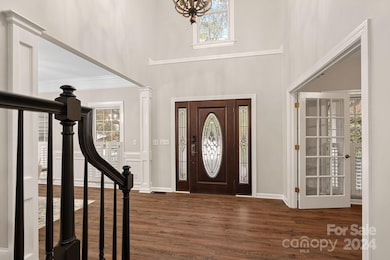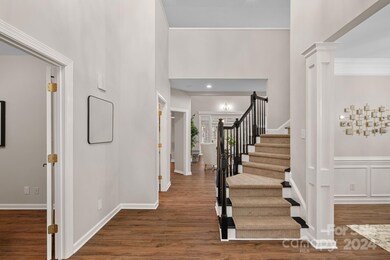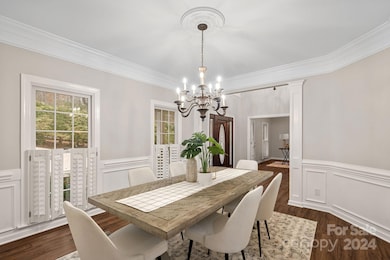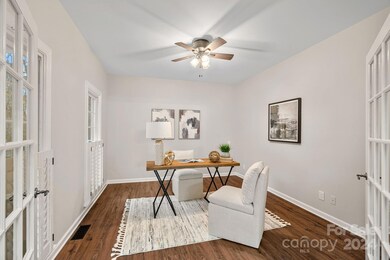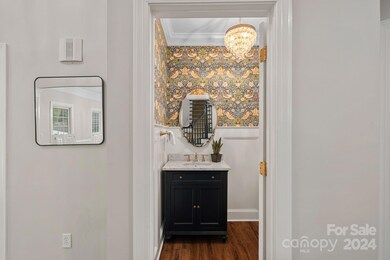
19001 Callaway Hills Ln Davidson, NC 28036
Highlights
- Community Stables
- Equestrian Center
- Whirlpool in Pool
- Davidson Elementary School Rated A-
- Barn
- Open Floorplan
About This Home
As of January 2025LUXURY GEM IN DAVIDSON–Situated on over an acre in the Exclusive Equestrian Community of Runneymede, this Custom Home perfectly blends Luxury and Comfort. The main level impresses with a 2-story Foyer and 2-story Great Room w/fireplace, a Chef’s Kitchen with an oversized island, a 2nd Prep Kitchen, Breakfast area, and a 4-Season room w/heated floors. The Primary Suite boasts a Private Sunroom, Walk-through Shower, Jacuzzi tub, Dual Vanities, and Custom walk-in closet. Additional features include Formal Dining, a Private Office, and an oversized Laundry Room. Upstairs offers a Second Primary Suite, Craft room/Bedroom with custom built-ins, Bedroom with a 4-season porch and versatile Bonus/Flex rooms. Freshly Painted/New Flooring throughout Outdoors, enjoy a Gazebo, Custom Fireplace, and a Fenced Yard overlooking Equestrian Pastures. The community features 50 acres of Walking Trails and Equestrian Facility w/Boarding and Lessons. Optional River Run Country Club membership. Tour today!
Last Agent to Sell the Property
EXP Realty LLC Mooresville Brokerage Email: lepagejohnsonoffers@gmail.com License #244461

Co-Listed By
EXP Realty LLC Mooresville Brokerage Email: lepagejohnsonoffers@gmail.com License #295797
Home Details
Home Type
- Single Family
Est. Annual Taxes
- $4,964
Year Built
- Built in 1993
Lot Details
- Back and Front Yard Fenced
- Private Lot
- Wooded Lot
HOA Fees
- $50 Monthly HOA Fees
Parking
- 2 Car Attached Garage
- Garage Door Opener
- Circular Driveway
Home Design
- Brick Exterior Construction
Interior Spaces
- 2-Story Property
- Open Floorplan
- Wet Bar
- Built-In Features
- Bar Fridge
- Ceiling Fan
- Skylights
- Insulated Windows
- French Doors
- Entrance Foyer
- Great Room with Fireplace
- Vinyl Flooring
- Crawl Space
Kitchen
- Breakfast Bar
- Built-In Double Oven
- Gas Cooktop
- Range Hood
- Warming Drawer
- Microwave
- Dishwasher
- Wine Refrigerator
- Kitchen Island
- Disposal
Bedrooms and Bathrooms
- Split Bedroom Floorplan
- Walk-In Closet
- Garden Bath
Laundry
- Laundry Room
- ENERGY STAR Qualified Dryer
- ENERGY STAR Qualified Washer
Outdoor Features
- Whirlpool in Pool
- Outdoor Fireplace
- Gazebo
- Outdoor Gas Grill
- Wrap Around Porch
Schools
- Davidson K-8 Elementary School
- Bailey Middle School
- William Amos Hough High School
Farming
- Barn
- Pasture
Horse Facilities and Amenities
- Equestrian Center
- Paddocks
- Tack Room
- Stables
- Arena
- Riding Trail
Utilities
- Central Air
- Heating System Uses Natural Gas
- Underground Utilities
- Septic Tank
- Cable TV Available
Listing and Financial Details
- Assessor Parcel Number 003-081-36
Community Details
Overview
- Tr Lawing Association, Phone Number (704) 414-2000
- Runnymeade Subdivision
- Mandatory home owners association
Recreation
- Community Stables
- Trails
Map
Home Values in the Area
Average Home Value in this Area
Property History
| Date | Event | Price | Change | Sq Ft Price |
|---|---|---|---|---|
| 01/30/2025 01/30/25 | Sold | $1,100,000 | -8.3% | $238 / Sq Ft |
| 11/22/2024 11/22/24 | For Sale | $1,200,000 | -- | $259 / Sq Ft |
Tax History
| Year | Tax Paid | Tax Assessment Tax Assessment Total Assessment is a certain percentage of the fair market value that is determined by local assessors to be the total taxable value of land and additions on the property. | Land | Improvement |
|---|---|---|---|---|
| 2023 | $4,964 | $813,700 | $263,500 | $550,200 |
| 2022 | $4,964 | $580,000 | $145,000 | $435,000 |
| 2021 | $4,964 | $580,000 | $145,000 | $435,000 |
| 2020 | $4,964 | $580,000 | $145,000 | $435,000 |
| 2019 | $4,819 | $580,000 | $145,000 | $435,000 |
| 2018 | $6,353 | $559,500 | $90,000 | $469,500 |
| 2017 | $6,264 | $559,500 | $90,000 | $469,500 |
| 2016 | $6,075 | $559,500 | $90,000 | $469,500 |
| 2015 | $6,099 | $559,500 | $90,000 | $469,500 |
| 2014 | $5,998 | $0 | $0 | $0 |
Mortgage History
| Date | Status | Loan Amount | Loan Type |
|---|---|---|---|
| Open | $850,000 | New Conventional |
Deed History
| Date | Type | Sale Price | Title Company |
|---|---|---|---|
| Warranty Deed | $1,100,000 | Tryon Title | |
| Special Warranty Deed | -- | -- |
About the Listing Agent

At LePage Johnson Group at eXp Realty, we have been dedicated to helping families and individuals navigate their real estate journeys for over 20 years. With nearly 200 successful transactions per year, our experienced team of Realtors has built a reputation for excellence in the Charlotte and Lake Norman areas.
Our commitment to client satisfaction is reflected in our strong base of repeat and referral business, a testament to the trust and confidence our clients place in us. Whether
Craig's Other Listings
Source: Canopy MLS (Canopy Realtor® Association)
MLS Number: 4196843
APN: 003-081-36
- 19227 Shearer Rd
- 19729 Callaway Hills Ln
- 15013 Blount Rd
- 5174 Davidson Rd
- 5211 Driftwood Dr
- 15115 Rocky Bluff Loop
- 15133 Rocky Bluff Loop
- 15016 E Rocky River Rd
- 4658 Sugar Plum Ln
- 15140 Rocky Bluff Loop
- 18418 Turnberry Ct
- 18334 Dembridge Dr
- 18305 Dembridge Dr
- 14325 E Rocky River Rd
- 14536 E Rocky River Rd
- 14532 E Rocky River Rd
- 11681 Mooresville Rd
- 18322 Indian Oaks Ln
- 18618 Rollingdale Ln
- 18730 Floyd Ct
