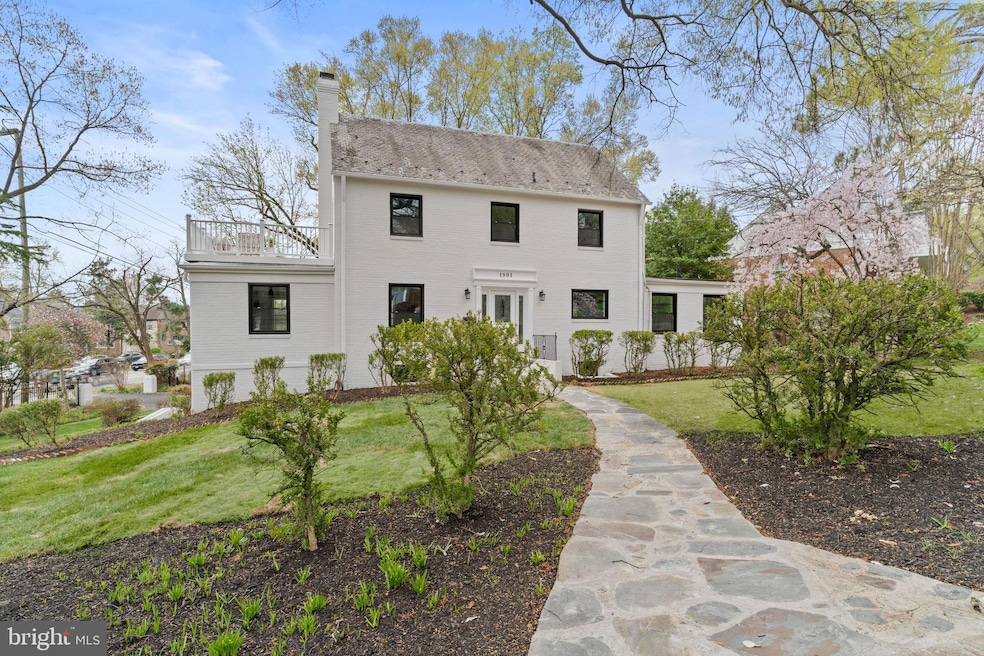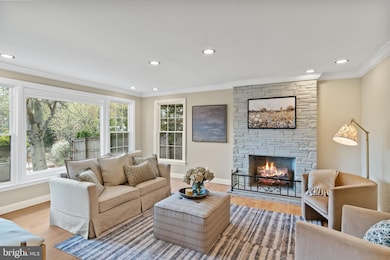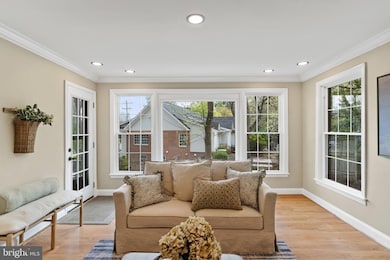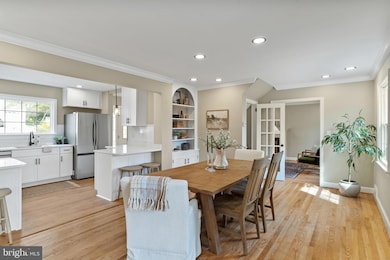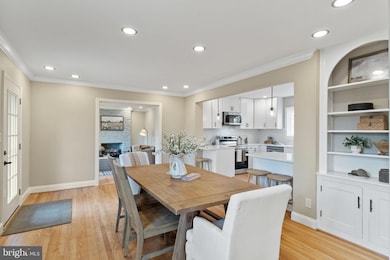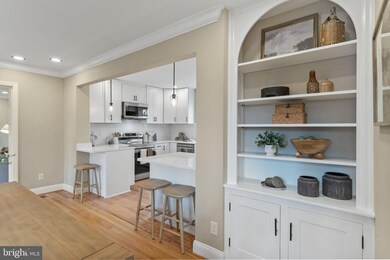
1901 Belle Haven Rd Alexandria, VA 22307
Belle Haven NeighborhoodEstimated payment $10,170/month
Highlights
- Rooftop Deck
- Eat-In Gourmet Kitchen
- Recreation Room
- Sandburg Middle Rated A-
- Colonial Architecture
- Traditional Floor Plan
About This Home
Discover the charm and character of this classic Alexandria residence, beautifully updated and ideally located in the sought-after Belle Haven neighborhood. *Perched on a prime corner lot, this timeless home invites you to enjoy outdoor living with an expansive stone patio—perfect for peaceful mornings with coffee or lively evenings with friends. *Inside, refinished hardwood floors, elegant built-ins, and two cozy fireplaces create a warm and welcoming ambiance. The sunroom, drenched in natural light, offers a versatile space that can serve as a home office, reading nook, or serene retreat. *The heart of the home—the kitchen—has been completely reimagined with stylish finishes and brand-new appliances, making it both functional and beautiful. A newly added powder room on the main level enhances everyday convenience. The owner's suite features an updated en-suite bath and access to a private rooftop deck—your own personal escape to relax under the stars or greet the day with a moment of quiet.*The fully finished lower level provides a spacious bedroom with a separate entrance, full bathroom, and flexible use options—whether for in-laws, guests, an au pair, or even a potential rental opportunity.*Thoughtful improvements continue throughout: Fresh exterior painting; slate roof on the main part of the house; new roofs on the sunroom and family room; fully renovated bathrooms, including the basement and primary suite; new washer and dryer; new ductless mini-split system was installed on the fourth floor for enhanced comfort. *All of this just blocks from the Potomac River, with easy access to Old Town, Mt. Vernon, National Airport, National Harbor, and Washington, D.C. *Brimming with character, modern upgrades, and exceptional flexibility, this Belle Haven gem is ready to welcome you home. **All information is deemed reliable but not guaranteed; the buyer should verify all information.**
Open House Schedule
-
Saturday, April 26, 20251:00 to 3:00 pm4/26/2025 1:00:00 PM +00:004/26/2025 3:00:00 PM +00:00Add to Calendar
-
Sunday, April 27, 202511:00 am to 1:00 pm4/27/2025 11:00:00 AM +00:004/27/2025 1:00:00 PM +00:00Add to Calendar
Home Details
Home Type
- Single Family
Est. Annual Taxes
- $15,216
Year Built
- Built in 1948 | Remodeled in 2025
Lot Details
- 0.29 Acre Lot
- Landscaped
- Extensive Hardscape
- Corner Lot
- Partially Wooded Lot
- Back Yard
- Property is zoned 140
Home Design
- Colonial Architecture
- Brick Exterior Construction
- Permanent Foundation
- Slate Roof
- Stone Siding
Interior Spaces
- Property has 3 Levels
- Traditional Floor Plan
- Built-In Features
- Ceiling Fan
- Recessed Lighting
- 2 Fireplaces
- Gas Fireplace
- Family Room Off Kitchen
- Sitting Room
- Living Room
- Formal Dining Room
- Recreation Room
- Storage Room
- Wood Flooring
Kitchen
- Eat-In Gourmet Kitchen
- Stove
- Dishwasher
- Upgraded Countertops
- Disposal
Bedrooms and Bathrooms
- En-Suite Primary Bedroom
- En-Suite Bathroom
Laundry
- Laundry Room
- Laundry on main level
- Dryer
- Washer
Improved Basement
- Heated Basement
- Walk-Out Basement
- Exterior Basement Entry
- Space For Rooms
- Basement Windows
Parking
- 3 Parking Spaces
- 3 Driveway Spaces
- On-Street Parking
Outdoor Features
- Rooftop Deck
- Patio
Schools
- Belle View Elementary School
- Sandburg Middle School
- West Potomac High School
Utilities
- Forced Air Heating and Cooling System
- Electric Water Heater
Community Details
- No Home Owners Association
- Belle Haven Subdivision
Listing and Financial Details
- Tax Lot 601
- Assessor Parcel Number 0833 14140601
Map
Home Values in the Area
Average Home Value in this Area
Tax History
| Year | Tax Paid | Tax Assessment Tax Assessment Total Assessment is a certain percentage of the fair market value that is determined by local assessors to be the total taxable value of land and additions on the property. | Land | Improvement |
|---|---|---|---|---|
| 2024 | $4,075 | $1,234,520 | $519,000 | $715,520 |
| 2023 | $14,342 | $1,227,440 | $519,000 | $708,440 |
| 2022 | $475 | $1,164,700 | $490,000 | $674,700 |
| 2021 | $6,508 | $1,041,050 | $386,000 | $655,050 |
| 2020 | $12,132 | $993,860 | $364,000 | $629,860 |
| 2019 | $385 | $974,510 | $357,000 | $617,510 |
| 2018 | $11,352 | $987,110 | $357,000 | $630,110 |
| 2017 | $6,190 | $1,006,970 | $364,000 | $642,970 |
| 2016 | $345 | $977,240 | $353,000 | $624,240 |
| 2015 | $5,537 | $930,510 | $336,000 | $594,510 |
| 2014 | $5,526 | $930,510 | $336,000 | $594,510 |
Property History
| Date | Event | Price | Change | Sq Ft Price |
|---|---|---|---|---|
| 04/15/2025 04/15/25 | Price Changed | $1,595,000 | -3.3% | $388 / Sq Ft |
| 04/07/2025 04/07/25 | Price Changed | $1,649,000 | -5.8% | $401 / Sq Ft |
| 04/04/2025 04/04/25 | For Sale | $1,750,000 | +66.7% | $425 / Sq Ft |
| 12/19/2024 12/19/24 | Sold | $1,050,000 | 0.0% | $371 / Sq Ft |
| 12/12/2024 12/12/24 | Pending | -- | -- | -- |
| 10/25/2024 10/25/24 | For Sale | $1,050,000 | -- | $371 / Sq Ft |
Deed History
| Date | Type | Sale Price | Title Company |
|---|---|---|---|
| Deed | $1,050,000 | Highland Title | |
| Deed | $1,050,000 | Highland Title |
Mortgage History
| Date | Status | Loan Amount | Loan Type |
|---|---|---|---|
| Previous Owner | $163,000 | New Conventional |
Similar Homes in Alexandria, VA
Source: Bright MLS
MLS Number: VAFX2231968
APN: 0833-14140601
- 6419 16th St
- 1505 Belle Haven Rd
- 6430 14th St
- 6429 14th St
- 6208 Foxcroft Rd
- 6309 Potomac Ave
- 6209 Tally Ho Ln
- 6505 Cavalier Dr
- 6408 Cavalier Dr
- 6504 Cavalier Dr
- 1242 Olde Towne Rd
- 1801 Belle View Blvd Unit C2
- 6219 Arkendale Rd
- 6514 Cygnet Dr
- 6002 Grove Dr
- 1503 Belle View Blvd Unit A1
- 1403 Belle View Blvd Unit B-1
- 1111 B I St
- 6008 Fort Hunt Rd
- 6303 10th St
