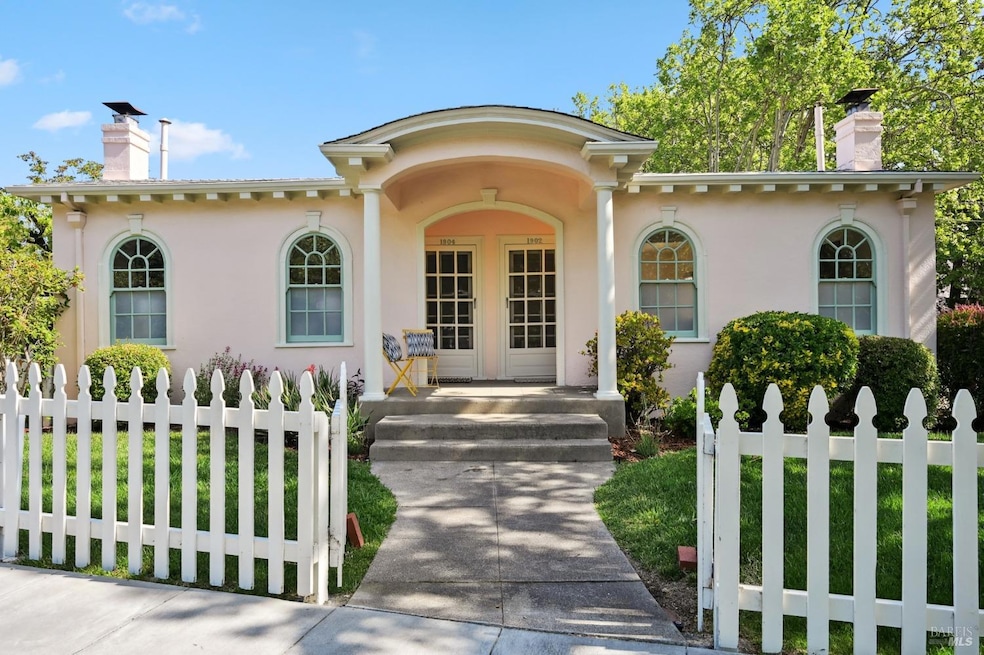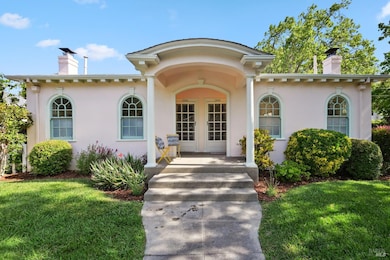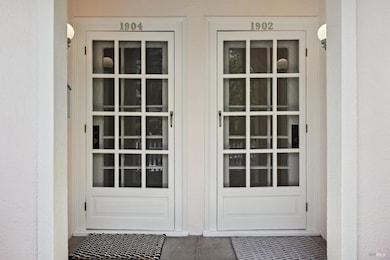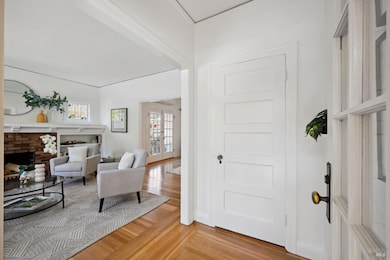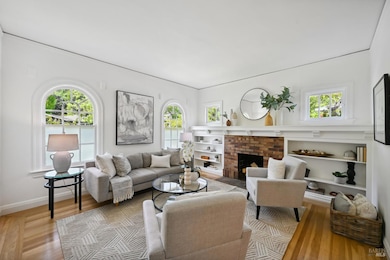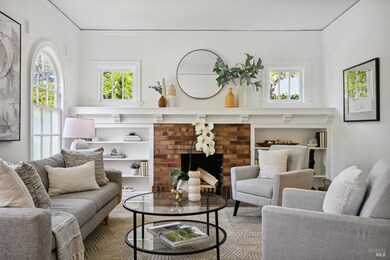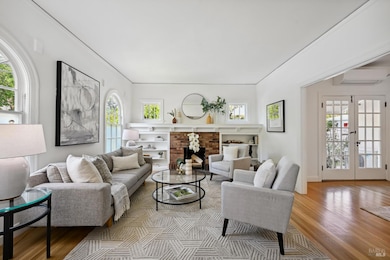
1902 5th Ave San Rafael, CA 94901
Sun Valley NeighborhoodEstimated payment $8,563/month
Highlights
- Living Room with Fireplace
- Wood Flooring
- Front Porch
- Sun Valley Elementary School Rated A-
- Formal Dining Room
- Bathtub with Shower
About This Home
Situated in San Rafael's desirable Sun Valley neighborhood, this vintage, single level side-by-side duplex offers the perfect blend of comfort & convenience with period details & modern amenities. 1902 boasts 2 bedrooms, & 2 full baths. Features include wood floors, stylish kitchen with gas range, living room w fireplace & built in shelving, laundry room & an inviting, private patio space and courtyard, terrific for relaxing, bbqs and gardening. One car garage, ensuring parking and/or storage space for residents. Current rent is $3900/mo. 1904 is a one bedroom 1 bath w/ wood floors, living room w/ fireplace & built-ins, spacious kitchen w/ dining room, patio/courtyard, laundry room & one car garage, great for storage. Each unit is separately metered. This property's A+ location ensures excellent weather, a nearby park, easy freeway access, as well as close proximity to public transportation & downtown San Rafael where you can enjoy the convenience of nearby amenities, including shops, restaurants & Sun Valley elementary school. Whether you're an investor seeking rental income or a homeowner looking to offset mortgage or seeking a multi-generational living solution, this property excels. The charming neighborhood adds to the appeal. This is a rare offering not to be missed.
Open House Schedule
-
Sunday, April 27, 20251:00 to 4:00 pm4/27/2025 1:00:00 PM +00:004/27/2025 4:00:00 PM +00:00Add to Calendar
Home Details
Home Type
- Single Family
Est. Annual Taxes
- $9,319
Year Built
- Built in 1928
Parking
- 2 Car Garage
- Front Facing Garage
Interior Spaces
- 1,964 Sq Ft Home
- 1-Story Property
- Living Room with Fireplace
- 2 Fireplaces
- Formal Dining Room
Flooring
- Wood
- Tile
Bedrooms and Bathrooms
- 3 Bedrooms
- Bathroom on Main Level
- 2 Full Bathrooms
- Bathtub with Shower
Home Security
- Carbon Monoxide Detectors
- Fire and Smoke Detector
Utilities
- No Cooling
- Central Heating
- Internet Available
- Cable TV Available
Additional Features
- Front Porch
- 4,752 Sq Ft Lot
Community Details
Listing and Financial Details
- Assessor Parcel Number 010-174-13
Map
Home Values in the Area
Average Home Value in this Area
Tax History
| Year | Tax Paid | Tax Assessment Tax Assessment Total Assessment is a certain percentage of the fair market value that is determined by local assessors to be the total taxable value of land and additions on the property. | Land | Improvement |
|---|---|---|---|---|
| 2024 | $9,319 | $505,332 | $208,027 | $297,305 |
| 2023 | $9,030 | $495,424 | $203,948 | $291,476 |
| 2022 | $8,626 | $485,711 | $199,950 | $285,761 |
| 2021 | $8,501 | $476,187 | $196,029 | $280,158 |
| 2020 | $8,400 | $471,305 | $194,019 | $277,286 |
| 2019 | $8,065 | $462,064 | $190,215 | $271,849 |
| 2018 | $7,908 | $453,005 | $186,486 | $266,519 |
| 2017 | $7,658 | $444,122 | $182,829 | $261,293 |
| 2016 | $7,397 | $435,416 | $179,245 | $256,171 |
| 2015 | $7,076 | $428,877 | $176,553 | $252,324 |
| 2014 | $6,817 | $420,476 | $173,095 | $247,381 |
Property History
| Date | Event | Price | Change | Sq Ft Price |
|---|---|---|---|---|
| 04/25/2025 04/25/25 | For Sale | $1,395,000 | 0.0% | $710 / Sq Ft |
| 04/25/2025 04/25/25 | For Sale | $1,395,000 | -- | $710 / Sq Ft |
Deed History
| Date | Type | Sale Price | Title Company |
|---|---|---|---|
| Interfamily Deed Transfer | -- | None Available | |
| Interfamily Deed Transfer | -- | Pacific Coast Title Company |
Mortgage History
| Date | Status | Loan Amount | Loan Type |
|---|---|---|---|
| Closed | $384,000 | Unknown | |
| Closed | $384,000 | Unknown | |
| Closed | $275,000 | No Value Available |
Similar Homes in the area
Source: Bay Area Real Estate Information Services (BAREIS)
MLS Number: 325035284
APN: 010-174-13
