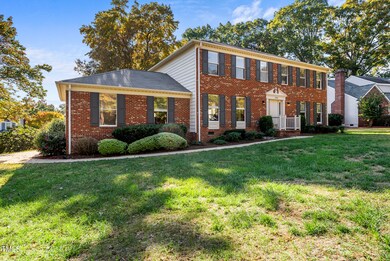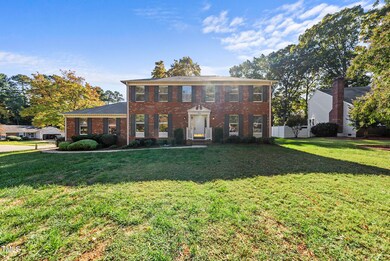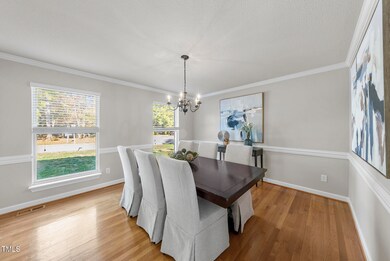
1904 Summerlyn Ct Raleigh, NC 27609
Highlights
- Deck
- Traditional Architecture
- Bonus Room
- Millbrook High School Rated A-
- Wood Flooring
- Corner Lot
About This Home
As of November 2024Charming 5-Bedroom Home in Desirable North Raleigh Location!
Welcome to your dream home! Nestled in a peaceful cul-de-sac on a spacious corner lot, this beautiful 5-bedroom, 2.5-bath residence offers the perfect blend of comfort and convenience. With 2,476 square feet of living space on a generous 0.26-acre lot, there's room for everyone to thrive.
Step inside to find a freshly painted interior and new carpet in the bedrooms, creating a warm and inviting atmosphere. The kitchen offers ample storage and prep space, making meal preparation a breeze. Enjoy the spacious main level bonus/flex room that provides endless possibilities for an office, playroom, craft room, or whatever suits your lifestyle.
The primary en-suite is a true retreat, featuring a large walk-in closet and a walk-in shower. An adjoining bedroom is perfect for a nursery or home office, adding to the home's versatility.
Head outside to your expansive deck, ideal for summer barbecues or quiet evenings under the stars. Additional highlights include a side-entry oversized 2-car garage, providing plenty of parking and storage options.
Located in highly sought-after North Raleigh, you'll find yourself just moments away from dining, shopping, and entertainment, with easy access to Highway 540 for effortless commuting.
Don't miss your chance to own this wonderful home—schedule a showing today and experience all it has to offer!
Home Details
Home Type
- Single Family
Est. Annual Taxes
- $4,715
Year Built
- Built in 1985
Lot Details
- 0.26 Acre Lot
- Lot Dimensions are 120x98x142x115
- Cul-De-Sac
- Corner Lot
- Level Lot
- Back and Front Yard
Parking
- 2 Car Attached Garage
- 2 Open Parking Spaces
Home Design
- Traditional Architecture
- Brick Veneer
- Block Foundation
- Shingle Roof
Interior Spaces
- 2,476 Sq Ft Home
- 2-Story Property
- Entrance Foyer
- Family Room with Fireplace
- Dining Room
- Bonus Room
- Basement
- Crawl Space
- Scuttle Attic Hole
Kitchen
- Electric Range
- Plumbed For Ice Maker
- Dishwasher
Flooring
- Wood
- Carpet
- Ceramic Tile
- Luxury Vinyl Tile
Bedrooms and Bathrooms
- 5 Bedrooms
- Walk-In Closet
- Bathtub with Shower
- Walk-in Shower
Laundry
- Laundry closet
- Electric Dryer Hookup
Outdoor Features
- Deck
- Rain Gutters
- Front Porch
Schools
- Millbrook Elementary School
- East Millbrook Middle School
- Millbrook High School
Horse Facilities and Amenities
- Grass Field
Utilities
- Central Air
- Heat Pump System
- Natural Gas Not Available
- Electric Water Heater
- Cable TV Available
Community Details
- No Home Owners Association
- Built by Ryland Group
- Sussex Subdivision
Listing and Financial Details
- Assessor Parcel Number 1716692666
Map
Home Values in the Area
Average Home Value in this Area
Property History
| Date | Event | Price | Change | Sq Ft Price |
|---|---|---|---|---|
| 11/25/2024 11/25/24 | Sold | $535,000 | +0.9% | $216 / Sq Ft |
| 11/03/2024 11/03/24 | Pending | -- | -- | -- |
| 10/25/2024 10/25/24 | For Sale | $530,000 | -- | $214 / Sq Ft |
Tax History
| Year | Tax Paid | Tax Assessment Tax Assessment Total Assessment is a certain percentage of the fair market value that is determined by local assessors to be the total taxable value of land and additions on the property. | Land | Improvement |
|---|---|---|---|---|
| 2024 | $4,716 | $540,659 | $200,000 | $340,659 |
| 2023 | $3,673 | $335,173 | $110,000 | $225,173 |
| 2022 | $3,414 | $335,173 | $110,000 | $225,173 |
| 2021 | $3,281 | $335,173 | $110,000 | $225,173 |
| 2020 | $3,222 | $335,173 | $110,000 | $225,173 |
| 2019 | $2,903 | $248,734 | $78,000 | $170,734 |
| 2018 | $2,738 | $248,734 | $78,000 | $170,734 |
| 2017 | $2,608 | $248,734 | $78,000 | $170,734 |
| 2016 | $2,554 | $248,734 | $78,000 | $170,734 |
| 2015 | $2,501 | $239,589 | $68,000 | $171,589 |
| 2014 | $2,372 | $239,589 | $68,000 | $171,589 |
Mortgage History
| Date | Status | Loan Amount | Loan Type |
|---|---|---|---|
| Open | $50,000 | Credit Line Revolving | |
| Open | $238,300 | New Conventional | |
| Closed | $221,000 | New Conventional | |
| Closed | $29,100 | Unknown | |
| Closed | $30,000 | Credit Line Revolving | |
| Closed | $25,000 | Unknown | |
| Closed | $140,000 | New Conventional |
Deed History
| Date | Type | Sale Price | Title Company |
|---|---|---|---|
| Warranty Deed | $205,000 | None Available |
Similar Homes in Raleigh, NC
Source: Doorify MLS
MLS Number: 10060124
APN: 1716.07-69-2666-000
- 5917 Sentinel Dr
- 2009 Mallard Ln
- 1515 Edgeside Ct
- 1526 Woodcroft Dr
- 2115 Port Royal Rd
- 5816 Old Forge Cir
- 1700 Fordyce Ct
- 5738 Sentinel Dr
- 6414 Meadow View Dr
- 5718 Sentinel Dr
- 5812 Timber Ridge Dr
- 6417 Meadow View Dr
- 2321 Ravenhill Dr
- 6309 Johnsdale Rd
- 5356 Cypress Ln
- 5900 Shady Grove Cir
- 5347 Cypress Ln
- 1503 Nature Ct
- 5300 Old Forge Cir
- 6309 Litchford Rd






