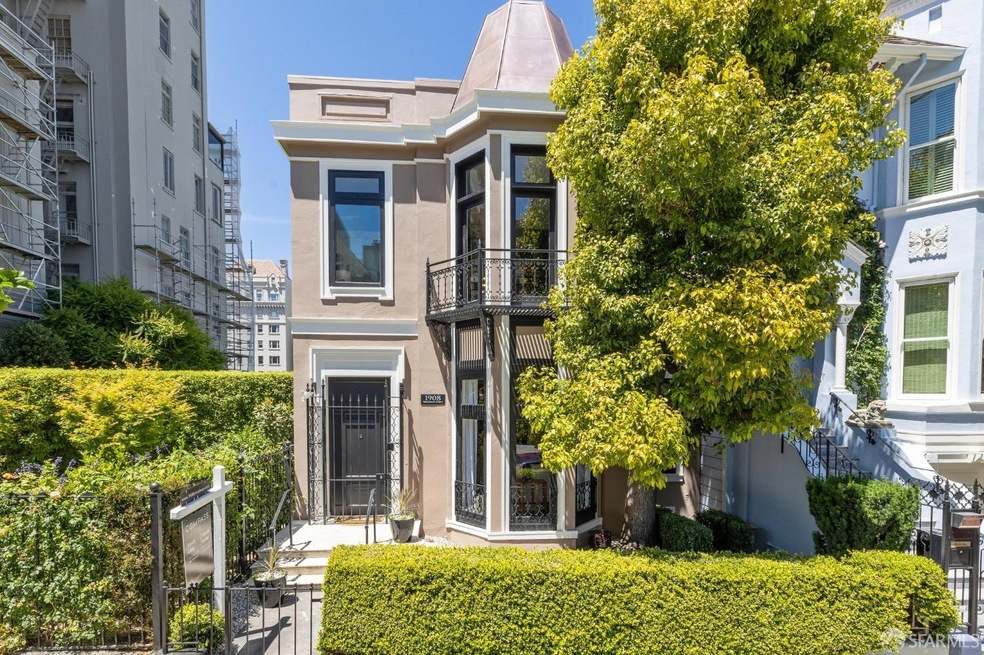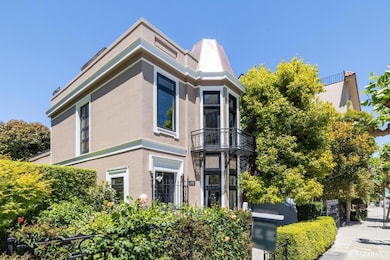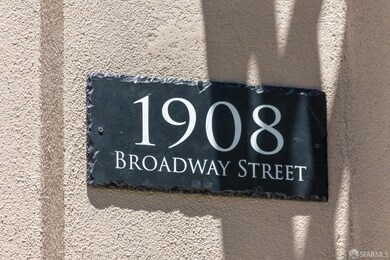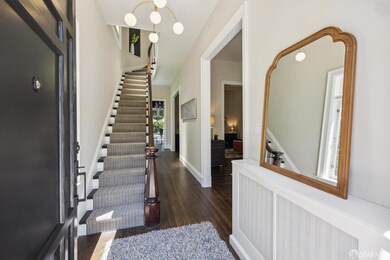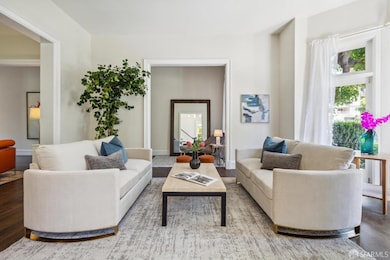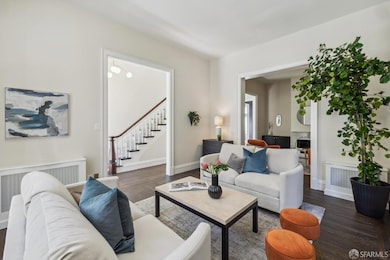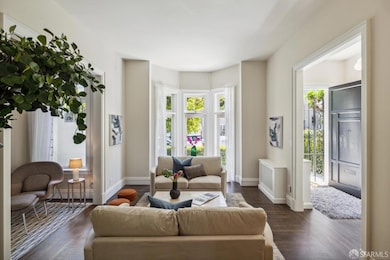
1908 Broadway San Francisco, CA 94109
Pacific Heights NeighborhoodHighlights
- Rooftop Deck
- Bay View
- Sitting Area In Primary Bedroom
- Sherman Elementary Rated A-
- Two Primary Bedrooms
- 5-minute walk to Allyne Park
About This Home
As of October 2024The Beaux-Arts facade of this turn of the century home makes it a true architectural gem, with gorgeous views, abundant natural light, grand scale, and expansive outdoor space, all situated in San Francisco's premier Pacific Heights neighborhood. The residence spans three levels of luxurious living space, each offering access to the outdoors. Fully detached on three sides, the property enjoys an open garden to the west. Key features include floor-to-ceiling windows, freshly painted interiors and exteriors, new carpeting in the bedrooms, pristine hardwood floors, and updated bathrooms throughout. The backyard has been recently landscaped and features newer fencing, while the balconies and decks have been modernized with newer railings. The main level showcases an impressive gallery, along with formal living and dining rooms. On the second floor, both bedrooms are en suite. The pent room offers breathtaking views of the North Bay and Alcatraz. The lower level includes a recreation room complete with a wet bar and a full bath, leading to a flat, north-facing yard. This prime location is in close proximity to esteemed educational institutions, and is just a short stroll to the vibrant Fillmore Street, Union Street, and Lafayette Park.
Home Details
Home Type
- Single Family
Est. Annual Taxes
- $46,583
Year Built
- Built in 1900 | Remodeled
Lot Details
- 2,748 Sq Ft Lot
- South Facing Home
- Back Yard Fenced
Property Views
- Bay
- City Lights
Home Design
- Shingle Roof
- Slate Roof
Interior Spaces
- 3,343 Sq Ft Home
- Bay Window
- Formal Entry
- Family Room with Fireplace
- 2 Fireplaces
- Living Room
- Formal Dining Room
- Home Office
- Bonus Room
- Game Room
- Laundry in Basement
- Security Gate
Kitchen
- Free-Standing Gas Oven
- Free-Standing Gas Range
- Range Hood
- Dishwasher
- Quartz Countertops
Flooring
- Wood
- Carpet
Bedrooms and Bathrooms
- Sitting Area In Primary Bedroom
- Double Master Bedroom
- Marble Bathroom Countertops
- Separate Shower
- Window or Skylight in Bathroom
Laundry
- Laundry Room
- Dryer
- Washer
Additional Features
- Rooftop Deck
- Heating System Uses Steam
Listing and Financial Details
- Assessor Parcel Number 0567-009
Map
Home Values in the Area
Average Home Value in this Area
Property History
| Date | Event | Price | Change | Sq Ft Price |
|---|---|---|---|---|
| 10/16/2024 10/16/24 | Sold | $3,100,000 | -5.8% | $927 / Sq Ft |
| 10/08/2024 10/08/24 | Pending | -- | -- | -- |
| 09/06/2024 09/06/24 | Price Changed | $3,290,000 | 0.0% | $984 / Sq Ft |
| 09/06/2024 09/06/24 | For Sale | $3,290,000 | +6.1% | $984 / Sq Ft |
| 08/08/2024 08/08/24 | Off Market | $3,100,000 | -- | -- |
| 06/06/2024 06/06/24 | For Sale | $3,495,000 | 0.0% | $1,045 / Sq Ft |
| 03/20/2019 03/20/19 | Rented | $9,500 | 0.0% | -- |
| 03/12/2019 03/12/19 | Under Contract | -- | -- | -- |
| 01/22/2019 01/22/19 | Price Changed | $9,500 | -24.0% | $3 / Sq Ft |
| 01/01/2019 01/01/19 | For Rent | $12,500 | 0.0% | -- |
| 01/01/2019 01/01/19 | Off Market | $12,500 | -- | -- |
| 11/09/2018 11/09/18 | For Rent | $12,500 | 0.0% | -- |
| 12/05/2017 12/05/17 | Sold | $3,500,000 | 0.0% | $1,047 / Sq Ft |
| 11/01/2017 11/01/17 | Pending | -- | -- | -- |
| 10/09/2017 10/09/17 | For Sale | $3,500,000 | -- | $1,047 / Sq Ft |
Tax History
| Year | Tax Paid | Tax Assessment Tax Assessment Total Assessment is a certain percentage of the fair market value that is determined by local assessors to be the total taxable value of land and additions on the property. | Land | Improvement |
|---|---|---|---|---|
| 2024 | $46,583 | $3,904,312 | $2,733,019 | $1,171,293 |
| 2023 | $45,887 | $3,827,758 | $2,679,431 | $1,148,327 |
| 2022 | $45,041 | $3,752,705 | $2,626,894 | $1,125,811 |
| 2021 | $44,255 | $3,679,124 | $2,575,387 | $1,103,737 |
| 2020 | $44,417 | $3,641,400 | $2,548,980 | $1,092,420 |
| 2019 | $42,886 | $3,570,000 | $2,499,000 | $1,071,000 |
| 2018 | $41,440 | $3,500,000 | $2,450,000 | $1,050,000 |
| 2017 | $2,896 | $217,541 | $123,801 | $93,740 |
| 2016 | $2,821 | $213,276 | $121,374 | $91,902 |
| 2015 | $2,783 | $210,073 | $119,551 | $90,522 |
| 2014 | $2,711 | $205,959 | $117,210 | $88,749 |
Mortgage History
| Date | Status | Loan Amount | Loan Type |
|---|---|---|---|
| Open | $1,700,000 | New Conventional | |
| Previous Owner | $3,195,000 | New Conventional | |
| Previous Owner | $3,260,200 | Stand Alone Refi Refinance Of Original Loan | |
| Previous Owner | $3,350,000 | New Conventional |
Deed History
| Date | Type | Sale Price | Title Company |
|---|---|---|---|
| Grant Deed | -- | First American Title | |
| Interfamily Deed Transfer | -- | -- |
Similar Homes in San Francisco, CA
Source: San Francisco Association of REALTORS® MLS
MLS Number: 424038974
APN: 0567-009
- 1911 Vallejo St Unit A
- 1900 Broadway Unit 5
- 1911A Vallejo St
- 1998 Broadway Unit 807
- 1998 Vallejo St Unit 6
- 1818 Broadway Unit 201
- 1998 Pacific Ave Unit 202
- 2100 Pacific Ave Unit 3B
- 1820 Vallejo St Unit 103
- 1824 Green St Unit 304
- 2050 Jackson St
- 1776 Green St Unit 201
- 1896 Pacific Ave Unit 404
- 2200 Pacific Ave Unit 4F
- 2170 Jackson St Unit 2
- 2920 Buchanan St Unit 4
- 1929 Jackson St
- 2198 Jackson St
- 2826 Octavia St
- 2835 Octavia St
