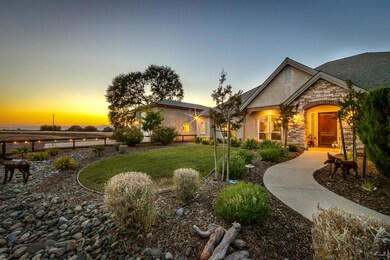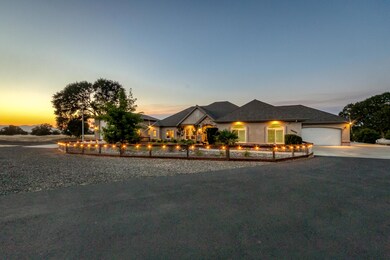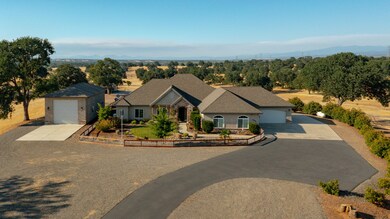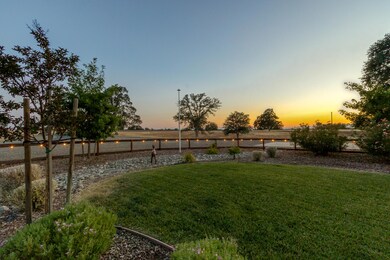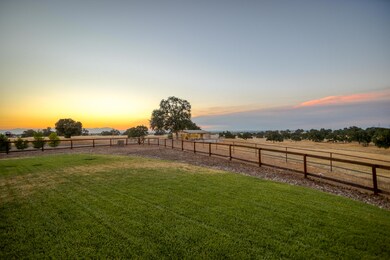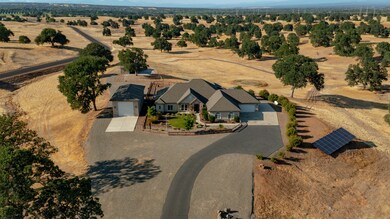
19090 Del Mar Dr Cottonwood, CA 96022
Highlights
- Parking available for a boat
- Gated Community
- Craftsman Architecture
- Panoramic View
- 14.65 Acre Lot
- Granite Countertops
About This Home
As of March 2025Whether you're an equestrian enthusiast or simply someone who appreciates the serenity of country living, this property is the perfect blend of luxury and functionality. A beautiful haven set on 14.65 acres of gently rolling hills in a serene countryside. This magnificent residence encompasses 3117 square feet and showcases exceptional Northwest Homes architectural style, strategically positioned at the highest elevation of the property to offer breathtaking panoramic views of Mt. Shasta.
Upon entering, you will be greeted by high-end finishes throughout the home, featuring custom knotty alder cabinetry, elegant granite countertops, and striking wood beams that enhance the open-concept layout. The residence comprises three spacious bedrooms, a large office, and 3.5 baths, all designed for optimal comfort and practicality. The owner's suite serves as a personal retreat, complete with a generous walk-in closet, a custom walk-in shower, a luxurious soaking tub, and a charming sliding barn door for added privacy.
For equestrian enthusiasts, the property is fully equipped with a 25'x50' barn that includes three stalls, each fitted with rubber matting to ensure the comfort of your horses. Nearly three acres are securely enclosed by steel pipe fencing, providing irrigated pastures for your horses to roam and graze. Enhancing the barn's functionality are a large fenced dry run, a covered porch, and a separate driveway for convenient hay unloading. Two large barn fans and an automatic in-ground watering system create a comfortable and efficient environment for your equine companions. Gaze across the pasture where your horses graze and wander, with the majestic Mt. Shasta towering in the background, all from the comfort of your home.
Adding to the property's convenience, it features a spacious 22'x50' RV garage with 14' roll-up doors at both ends, offering ample space for your RV and other equipment. The oversized four-car garage is equipped with built-in shelving, a utility sink, overhead cabinets, and a chest freezer. Additional parking options are available on the concrete pad and gravel areas.
Experience outdoor living at its finest in a professionally landscaped yard that boasts secure front and back areas, lush lawns, raised garden beds, and a picturesque climbing trellis. Unwind in the hot tub under a spacious gazebo—an ideal setting for stargazing and enjoying stunning sunsets. For outdoor entertaining, a built-in propane BBQ island, complete with a refrigerator and two-burner cooktop, makes gatherings memorable.
Modern amenities abound, including a whole-house fan, a 22kw Generac generator, a 36-panel owned solar wall, and a fire sprinkler system for enhanced safety. Security features such as outdoor cameras and a Ring doorbell provide added peace of mind.
Situated in the exclusive gated community of Sunset Hills Estates in Cottonwood, CA, residents enjoy access to miles of nature trails for horseback riding, walking, or biking, an outdoor riding arena with a picnic area beside a tranquil pond—one of three year round ponds in the community. The area is surrounded by stunning natural landscapes, showcasing breathtaking views of Mt. Shasta and Mt. Lassen, with abundant wildlife, miles of paved roads, and seasonal ponds scattered throughout.
Conveniently located just 20 miles south of Redding and a two-hour drive to the Sacramento Airport, this property offers easy access to I-5 and is in close proximity to hospitals, airports, shopping, dining, golf courses, and schools. Every detail of this residence reflects quality craftsmanship and thoughtful design, infused with modern elegance. Welcome home to your dream oasis—a place where every day feels like a getaway.
Last Buyer's Agent
NON MEMBER
Non Member
Home Details
Home Type
- Single Family
Est. Annual Taxes
- $11,015
Year Built
- Built in 2015
Lot Details
- 14.65 Acre Lot
- Partially Fenced Property
- Sprinkler System
Property Views
- Panoramic
- Mountain
- Park or Greenbelt
Home Design
- Craftsman Architecture
- Contemporary Architecture
- Traditional Architecture
- Slab Foundation
- Composition Roof
- Stucco
- Stone
Interior Spaces
- 3,117 Sq Ft Home
- 1-Story Property
- Living Room with Fireplace
- Washer and Dryer
Kitchen
- Convection Oven
- Built-In Microwave
- Kitchen Island
- Granite Countertops
Bedrooms and Bathrooms
- 3 Bedrooms
Parking
- Oversized Parking
- Parking available for a boat
- RV Access or Parking
Utilities
- Whole House Fan
- Forced Air Heating and Cooling System
- 220 Volts
- Power Generator
- Propane
- Well
- Septic Tank
Listing and Financial Details
- Assessor Parcel Number 006-430-015
Community Details
Overview
- Property has a Home Owners Association
- Sunset Hills Subdivision
Security
- Gated Community
Map
Home Values in the Area
Average Home Value in this Area
Property History
| Date | Event | Price | Change | Sq Ft Price |
|---|---|---|---|---|
| 03/17/2025 03/17/25 | Sold | $1,340,000 | -3.6% | $430 / Sq Ft |
| 02/13/2025 02/13/25 | Pending | -- | -- | -- |
| 01/31/2025 01/31/25 | For Sale | $1,390,000 | +16.3% | $446 / Sq Ft |
| 09/03/2021 09/03/21 | Sold | $1,195,000 | 0.0% | $383 / Sq Ft |
| 07/11/2021 07/11/21 | Pending | -- | -- | -- |
| 07/08/2021 07/08/21 | For Sale | $1,195,000 | -- | $383 / Sq Ft |
Tax History
| Year | Tax Paid | Tax Assessment Tax Assessment Total Assessment is a certain percentage of the fair market value that is determined by local assessors to be the total taxable value of land and additions on the property. | Land | Improvement |
|---|---|---|---|---|
| 2023 | $11,015 | $1,065,000 | $180,000 | $885,000 |
| 2022 | $12,319 | $1,195,000 | $180,000 | $1,015,000 |
| 2021 | $6,251 | $609,723 | $107,113 | $502,610 |
| 2020 | $5,487 | $530,194 | $93,142 | $437,052 |
| 2019 | $5,308 | $504,947 | $88,707 | $416,240 |
| 2018 | $4,692 | $459,043 | $80,643 | $378,400 |
| 2017 | $4,385 | $417,312 | $73,312 | $344,000 |
| 2016 | $3,910 | $381,812 | $73,312 | $308,500 |
| 2015 | $2,076 | $201,312 | $73,312 | $128,000 |
| 2014 | $661 | $63,750 | $63,750 | $0 |
Mortgage History
| Date | Status | Loan Amount | Loan Type |
|---|---|---|---|
| Open | $1,072,000 | New Conventional | |
| Previous Owner | $318,575 | Credit Line Revolving | |
| Previous Owner | $0 | New Conventional | |
| Previous Owner | $377,000 | Credit Line Revolving | |
| Previous Owner | $548,000 | New Conventional | |
| Previous Owner | $222,200 | New Conventional | |
| Previous Owner | $100,000 | Future Advance Clause Open End Mortgage | |
| Previous Owner | $250,000 | New Conventional | |
| Previous Owner | $480,000 | Construction |
Deed History
| Date | Type | Sale Price | Title Company |
|---|---|---|---|
| Grant Deed | $1,340,000 | Placer Title | |
| Grant Deed | $1,195,000 | Placer Title Company | |
| Interfamily Deed Transfer | -- | Placer Title Company | |
| Interfamily Deed Transfer | -- | Placer Title Company |
Similar Homes in Cottonwood, CA
Source: Shasta Association of REALTORS®
MLS Number: 25-396
APN: 006-430-015-000
- Lot 73 Arlington Park Place
- Lot 54 Arlington Park Place
- Lot 55 Arlington Park Place
- Lot 71 Arlington Park Place
- Lot 41 Del Mar Dr
- Lot 40 Del Mar Dr
- Lot 61 Del Mar Dr
- Lot 36 Bay Meadows Ln
- Lot 22 Bay Meadows Ln
- 0 Bay Meadows Ln Unit 23-1576
- 42 Emerald Downs Ln
- Lot 43 River Downs Way
- Lot 77 River Downs Way
- Lot 76 River Downs Way
- Lot 64 River Downs Way
- Lot 70 River Downs Way
- Lot 9 River Downs Way
- Lot 79 River Downs Way
- Lot 63 River Downs Way
- 0 Mcauliffe Rd Unit LG22117190

