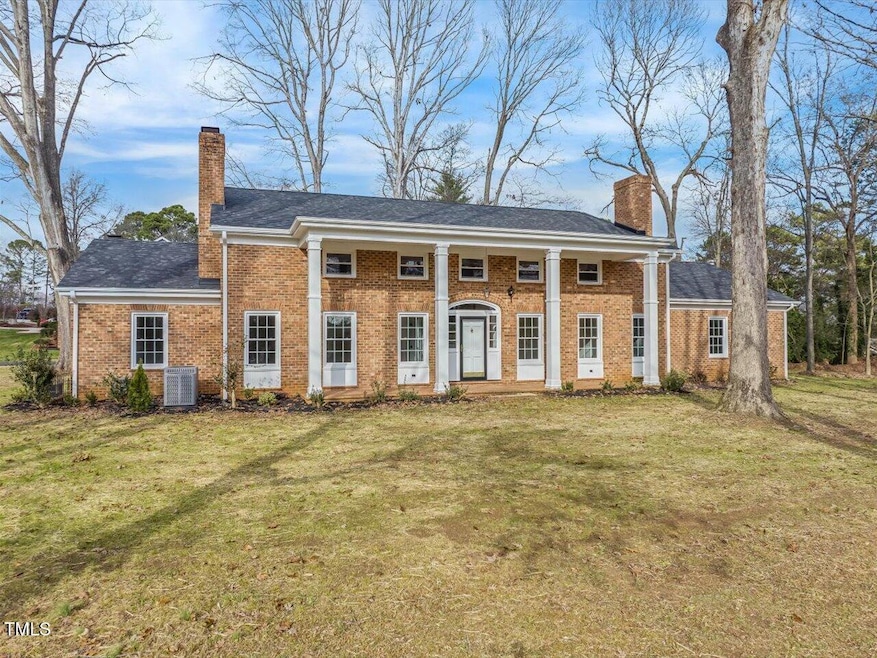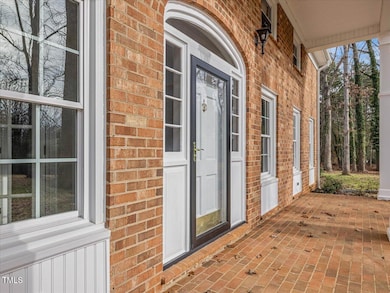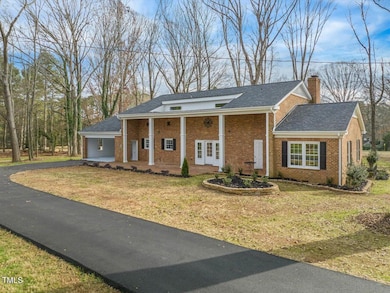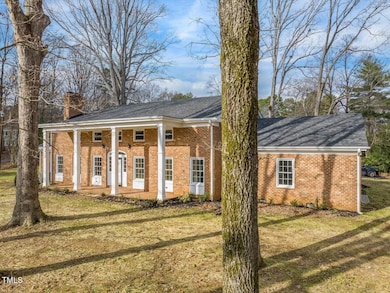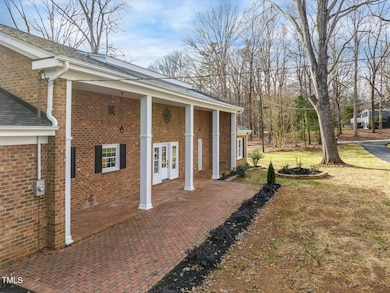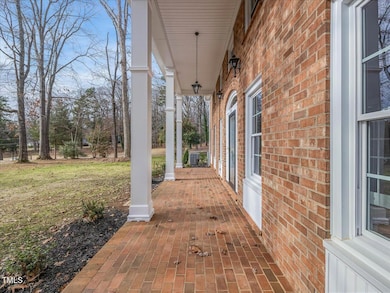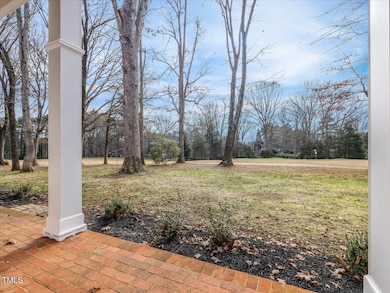
191 Pine Lake Dr Siler City, NC 27344
Estimated payment $4,122/month
Highlights
- On Golf Course
- Colonial Architecture
- Wood Flooring
- Two Primary Bedrooms
- Property is near a clubhouse
- Main Floor Primary Bedroom
About This Home
Discover luxury estate living at Siler City Country Club, ideally located on Hole #8, nestled on .82 acres. This exquisitely renovated brick colonial home offers 3,527 sq. ft. of refined living space. Exterior highlights include an asphalt driveway, a charming brick patio, and covered porches perfect for observing golfers. Inside, you are welcomed by a grand entry, showcasing custom built-ins, gas logs, abundant storage, and versatile flex rooms. The remodeled kitchen and bathrooms feature new cabinets and granite countertops, while recent updates include a new roof, windows, heat pump, and gas pack (Warranties transfer). The entire interior has been freshly painted, and the hardwood floors refinished. This residence boasts five bedrooms, which three are primary suites and an in-law suite with a kitchenette. An unfinished basement with exterior access offers additional storage. Don't miss the opportunity to make this exceptional property your new home.
Home Details
Home Type
- Single Family
Est. Annual Taxes
- $2,593
Year Built
- Built in 1964 | Remodeled
Lot Details
- 0.82 Acre Lot
- Property fronts a state road
- On Golf Course
- Landscaped
- Paved or Partially Paved Lot
- Back Yard
- Property is zoned R20 & SCETJ
Parking
- 2 Car Attached Garage
- 4 Open Parking Spaces
Home Design
- Colonial Architecture
- Craftsman Architecture
- Brick Exterior Construction
- Combination Foundation
- Shingle Roof
- Lead Paint Disclosure
Interior Spaces
- 3,527 Sq Ft Home
- 2-Story Property
- Built-In Features
- Bookcases
- Crown Molding
- High Ceiling
- Ceiling Fan
- Chandelier
- Gas Log Fireplace
- Fireplace Features Masonry
- Entrance Foyer
- Family Room
- Living Room with Fireplace
- Dining Room
- Home Office
- Library
- Storage
- Golf Course Views
- Pull Down Stairs to Attic
- Storm Windows
Kitchen
- Eat-In Kitchen
- Electric Range
- Ice Maker
- Dishwasher
- Granite Countertops
Flooring
- Wood
- Carpet
- Ceramic Tile
Bedrooms and Bathrooms
- 5 Bedrooms
- Primary Bedroom on Main
- Double Master Bedroom
- Cedar Closet
- Dual Closets
- Walk-In Closet
- In-Law or Guest Suite
- Separate Shower in Primary Bathroom
- Bathtub with Shower
- Walk-in Shower
Laundry
- Laundry Room
- Laundry on main level
- Washer and Electric Dryer Hookup
Unfinished Basement
- Exterior Basement Entry
- Block Basement Construction
- Basement Storage
Schools
- Siler City Elementary School
- Chatham Middle School
- Jordan Matthews High School
Utilities
- Multiple cooling system units
- Forced Air Heating and Cooling System
- Heating System Uses Gas
- Heating System Uses Natural Gas
- Heat Pump System
- Natural Gas Connected
- Electric Water Heater
- Septic Tank
- Septic System
- Phone Available
- Cable TV Available
Additional Features
- Covered patio or porch
- Property is near a clubhouse
Community Details
- No Home Owners Association
- Siler City Country Club Subdivision
Listing and Financial Details
- Assessor Parcel Number 0013920
Map
Home Values in the Area
Average Home Value in this Area
Tax History
| Year | Tax Paid | Tax Assessment Tax Assessment Total Assessment is a certain percentage of the fair market value that is determined by local assessors to be the total taxable value of land and additions on the property. | Land | Improvement |
|---|---|---|---|---|
| 2024 | $2,593 | $290,644 | $49,194 | $241,450 |
| 2023 | $2,593 | $290,644 | $49,194 | $241,450 |
| 2022 | $2,407 | $290,644 | $49,194 | $241,450 |
| 2021 | $2,407 | $290,644 | $49,194 | $241,450 |
| 2020 | $2,834 | $342,893 | $45,000 | $297,893 |
| 2019 | $2,834 | $342,893 | $45,000 | $297,893 |
| 2018 | $2,553 | $342,893 | $45,000 | $297,893 |
| 2017 | $2,553 | $342,893 | $45,000 | $297,893 |
| 2016 | $2,551 | $339,879 | $54,660 | $285,219 |
| 2015 | $2,511 | $336,671 | $54,660 | $282,011 |
| 2014 | -- | $336,671 | $54,660 | $282,011 |
| 2013 | -- | $336,671 | $54,660 | $282,011 |
Property History
| Date | Event | Price | Change | Sq Ft Price |
|---|---|---|---|---|
| 02/25/2025 02/25/25 | Price Changed | $699,900 | -6.6% | $198 / Sq Ft |
| 12/22/2024 12/22/24 | For Sale | $749,500 | -- | $213 / Sq Ft |
Deed History
| Date | Type | Sale Price | Title Company |
|---|---|---|---|
| Deed | -- | -- |
Mortgage History
| Date | Status | Loan Amount | Loan Type |
|---|---|---|---|
| Closed | $113,500 | Credit Line Revolving |
Similar Homes in Siler City, NC
Source: Doorify MLS
MLS Number: 10068137
APN: 0013920
- 11 Pine Forest Dr
- 254 Pine Forest Dr
- 513 W Glendale St
- 104 N Garden Ave
- 3125 W 3rd St
- 1017 S 2nd Ave
- 516 W 4th St
- Tbd E Finch St
- 867 Brower Rd
- 0 Brower Rd
- Tbd Elk Ln
- 404 W 9th St
- 901 Tanglewood Dr
- 1101 Driftwood Dr
- 1103 Driftwood Dr
- 1016 Driftwood Dr
- 420 W 10th St
- 1202 Red Sunset Place
- Lot 10 Hilltop Dr
- 108 Hilltop Dr
