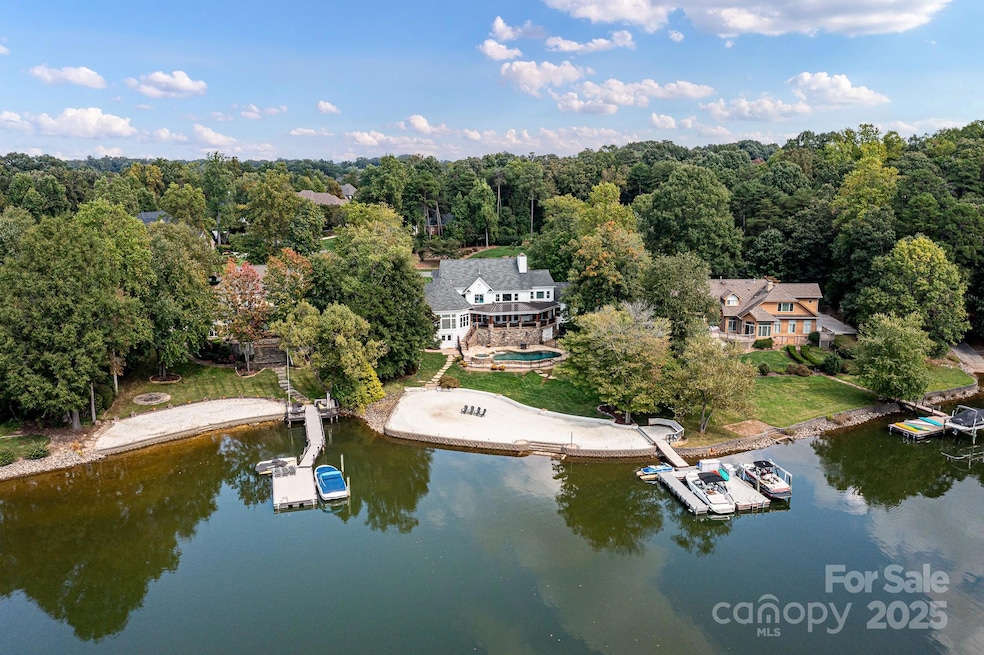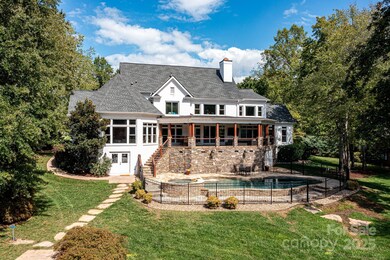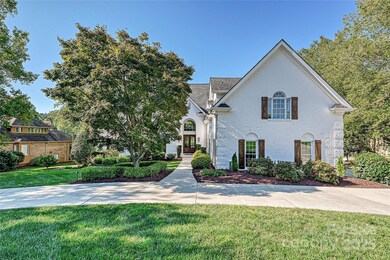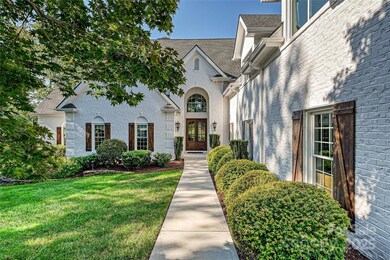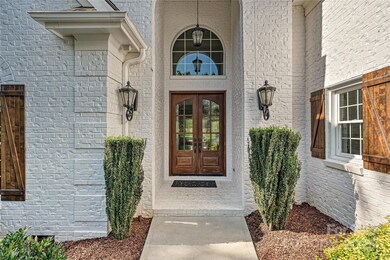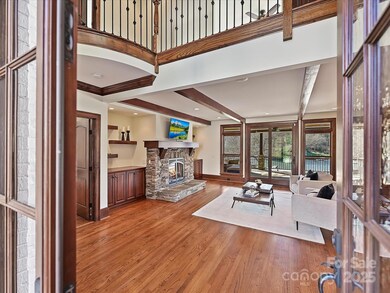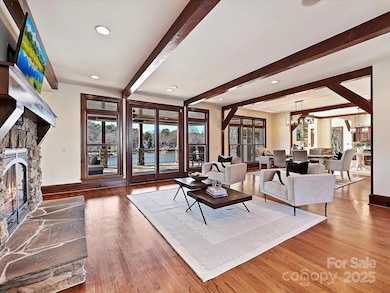
19100 Mary Ardrey Cir Cornelius, NC 28031
Highlights
- Docks
- Access To Lake
- Heated Pool and Spa
- Bailey Middle School Rated A-
- Boat Slip
- Waterfront
About This Home
As of February 2025Located in the prestigious Patricks Purchase neighborhood on Lake Norman, this luxurious waterfront home embodies elegance and tranquility. Its stately white brick exterior, accented by natural wood shutters and lush landscaping, sets the tone for exceptional lakeside living. Inside, an open floor plan highlights vaulted beam ceilings, a chef’s kitchen with custom cabinetry, and a light-filled great room with stunning water views.
Outdoor spaces are unparalleled, featuring a spacious covered deck with stone flooring, a resort-style pool and spa with pool house, and a private dock equipped with boat slips and jet ski ports. A sandy shoreline provides the perfect spot for lakeside relaxation. Nestled on a sprawling lot with mature trees and direct main channel access, this home offers the ideal combination of luxury, privacy, and recreational opportunities. Whether entertaining or enjoying peaceful moments by the lake, this property captures the essence of upscale lakeside living.
Last Agent to Sell the Property
Premier Sotheby's International Realty Brokerage Email: Marzia.mazzotti@premiersir.com License #247525

Home Details
Home Type
- Single Family
Est. Annual Taxes
- $12,214
Year Built
- Built in 1994
Lot Details
- Waterfront
- Back Yard Fenced
- Private Lot
- Level Lot
- Irrigation
- Wooded Lot
- Property is zoned GR
HOA Fees
- $42 Monthly HOA Fees
Parking
- 3 Car Attached Garage
- Circular Driveway
Home Design
- Traditional Architecture
- Four Sided Brick Exterior Elevation
Interior Spaces
- 2-Story Property
- Open Floorplan
- Built-In Features
- Entrance Foyer
- Living Room with Fireplace
- Water Views
- Home Security System
- Laundry Room
Kitchen
- Breakfast Bar
- Gas Range
- Microwave
- Dishwasher
- Kitchen Island
Flooring
- Wood
- Tile
Bedrooms and Bathrooms
- Walk-In Closet
- Garden Bath
Finished Basement
- Exterior Basement Entry
- Apartment Living Space in Basement
Pool
- Heated Pool and Spa
- Heated In Ground Pool
- Saltwater Pool
- Fence Around Pool
Outdoor Features
- Access To Lake
- Personal Watercraft Lift
- Boat Slip
- Docks
- Deck
- Covered patio or porch
- Outdoor Gas Grill
Schools
- Cornelius Elementary School
- Bailey Middle School
- William Amos Hough High School
Utilities
- Forced Air Zoned Heating and Cooling System
- Floor Furnace
- Heating System Uses Natural Gas
- Cable TV Available
Community Details
- Cedar Management Association, Phone Number (704) 644-8808
- Patricks Purchase Subdivision
Listing and Financial Details
- Assessor Parcel Number 001-511-17
Map
Home Values in the Area
Average Home Value in this Area
Property History
| Date | Event | Price | Change | Sq Ft Price |
|---|---|---|---|---|
| 02/14/2025 02/14/25 | Sold | $4,400,000 | -2.2% | $806 / Sq Ft |
| 01/08/2025 01/08/25 | For Sale | $4,500,000 | +2.3% | $824 / Sq Ft |
| 01/04/2025 01/04/25 | Off Market | $4,400,000 | -- | -- |
Tax History
| Year | Tax Paid | Tax Assessment Tax Assessment Total Assessment is a certain percentage of the fair market value that is determined by local assessors to be the total taxable value of land and additions on the property. | Land | Improvement |
|---|---|---|---|---|
| 2023 | $12,214 | $1,883,200 | $805,000 | $1,078,200 |
| 2022 | $10,666 | $1,251,800 | $598,500 | $653,300 |
| 2021 | $10,541 | $1,251,800 | $598,500 | $653,300 |
| 2020 | $10,541 | $1,251,800 | $598,500 | $653,300 |
| 2019 | $10,535 | $1,251,800 | $598,500 | $653,300 |
| 2018 | $9,866 | $912,500 | $350,000 | $562,500 |
| 2017 | $9,794 | $912,500 | $350,000 | $562,500 |
| 2016 | $9,791 | $912,500 | $350,000 | $562,500 |
| 2015 | $9,650 | $839,200 | $350,000 | $489,200 |
| 2014 | $8,874 | $839,200 | $350,000 | $489,200 |
Mortgage History
| Date | Status | Loan Amount | Loan Type |
|---|---|---|---|
| Previous Owner | $1,000,000 | New Conventional | |
| Previous Owner | $510,400 | New Conventional | |
| Previous Owner | $450,000 | Credit Line Revolving | |
| Previous Owner | $385,000 | New Conventional | |
| Previous Owner | $417,000 | New Conventional | |
| Previous Owner | $295,000 | Credit Line Revolving | |
| Previous Owner | $183,000 | Credit Line Revolving | |
| Previous Owner | $445,500 | Unknown | |
| Previous Owner | $476,600 | Unknown | |
| Previous Owner | $150,000 | Credit Line Revolving |
Deed History
| Date | Type | Sale Price | Title Company |
|---|---|---|---|
| Warranty Deed | $4,400,000 | None Listed On Document | |
| Special Warranty Deed | -- | None Listed On Document | |
| Special Warranty Deed | -- | None Listed On Document | |
| Warranty Deed | $1,099,000 | None Available |
Similar Homes in Cornelius, NC
Source: Canopy MLS (Canopy Realtor® Association)
MLS Number: 4207325
APN: 001-511-17
- 19040 Mary Ardrey Cir
- 19528 Mary Ardrey Cir
- 20361 Enclave Oaks Ct
- 19118 Betty Stough Rd
- 19113 Southport Dr
- 20711 Bethel Church Rd
- 19307 Beaufain St Unit 14
- 20015 N Cove Rd
- 17728 Jetton Green Loop
- 20635 Queensdale Dr
- 20313 Queensdale Dr
- 20217 Middletown Rd
- 20135 Northport Dr
- 19409 Laurel Glen Ave
- 19577 Meta Rd
- 20400 Rainbow Cir
- 20132 Tailwind Ln
- 19216 Peninsula Shores Dr
- 20338 Christofle Dr
- 16116 Lakeside Loop Ln
