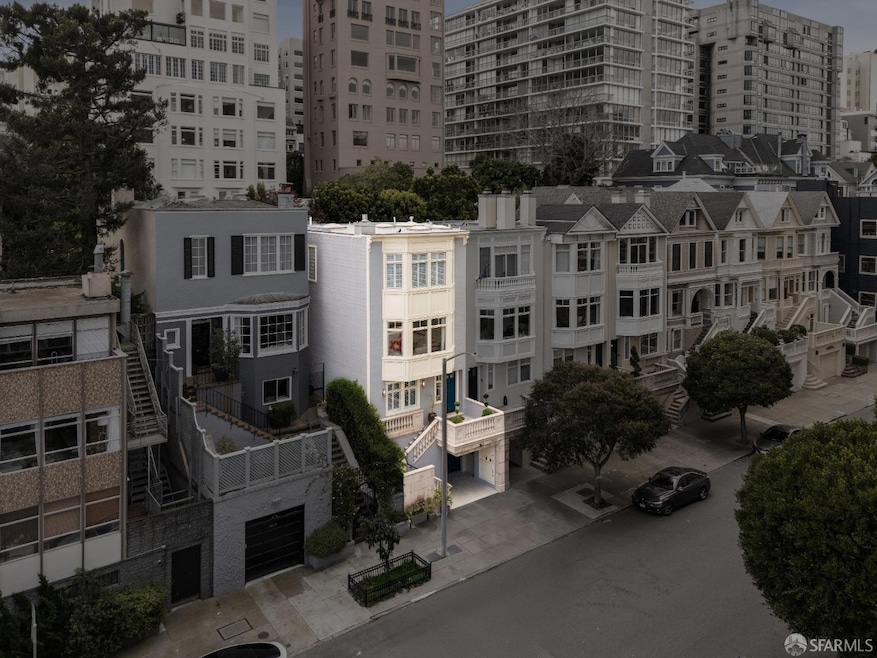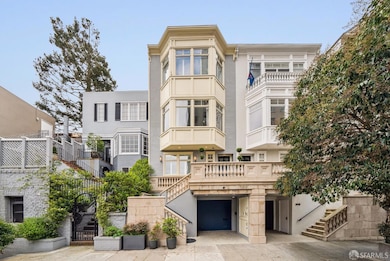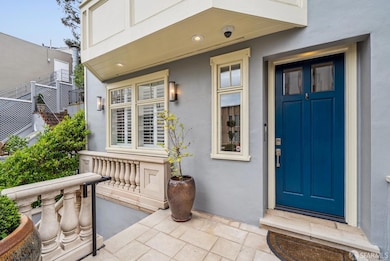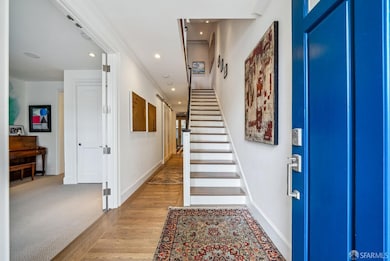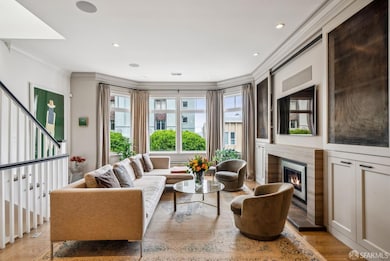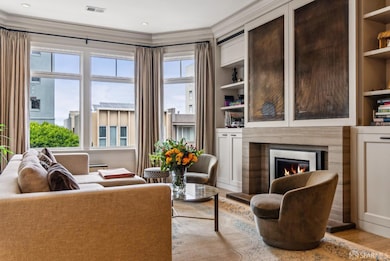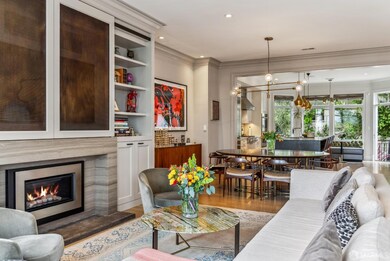
1911 Vallejo St Unit A San Francisco, CA 94123
Pacific Heights NeighborhoodEstimated payment $29,679/month
Highlights
- Bay View
- Sitting Area In Primary Bedroom
- Fireplace in Primary Bedroom
- Sherman Elementary Rated A-
- Built-In Refrigerator
- 4-minute walk to Allyne Park
About This Home
This chic 3BD/3.5BA townhome was meticulously renovated by the acclaimed designer Jon De La Cruz, whose signature style is showcased throughout. The main floor features an open plan L/R-D/R-Gourmet Kitchen which progresses from front to back and opens to the beautifully landscaped garden patio. The L/R has a stone-faced gas fireplace flanked by bookcases w/custom sliding panels which conceal the TV. A striking chandelier delineates the D/R. The spectacular kitchen w/white Macaubas quartzite backsplash & Pietra Cardosa Island features top of the line stainless steel appliances & Dornbracht fixtures. Informal dining is accommodated at the kitchen island or sunny breakfast nook overlooking the verdant garden. A hidden powder room completes this level. The full-flr primary is a tranquil retreat w/ a sitting area & gas fireplace. The light-filled ensuite BA is a sanctuary of luxury and style w/Calacatta quartzite marble finishes, a soaking tub overlooking the garden, a glass enclosed stall shower, & a peaceful balcony. The lower-level hosts two spacious bedrooms, each with its own en-suite bath, plus a well-equipped laundry. Direct Interior access to the 2-car garage. With a 98 WalkScore, this address offers a phenomenal location & stunning style!
Property Details
Home Type
- Condominium
Est. Annual Taxes
- $45,304
Year Built
- Built in 1997 | Remodeled
Lot Details
- North Facing Home
- Back Yard Fenced
- Landscaped
Parking
- 2 Car Garage
- Front Facing Garage
- Tandem Garage
- Garage Door Opener
Home Design
- Concrete Foundation
Interior Spaces
- 3,031 Sq Ft Home
- Wet Bar
- Fireplace With Gas Starter
- Great Room
- Living Room with Fireplace
- 2 Fireplaces
- Formal Dining Room
- Bay Views
- Security System Leased
Kitchen
- Breakfast Area or Nook
- Double Oven
- Gas Cooktop
- Range Hood
- Built-In Refrigerator
- Dishwasher
- Wine Refrigerator
- Kitchen Island
- Marble Countertops
- Quartz Countertops
- Disposal
Flooring
- Wood
- Marble
- Tile
Bedrooms and Bathrooms
- Sitting Area In Primary Bedroom
- Fireplace in Primary Bedroom
- Primary Bedroom Upstairs
- Walk-In Closet
- Marble Bathroom Countertops
- Dual Vanity Sinks in Primary Bathroom
- Soaking Tub in Primary Bathroom
- Bathtub with Shower
- Window or Skylight in Bathroom
Outdoor Features
- Balcony
- Front Porch
Community Details
- 2 Units
- Built by Renovation: Abacus Builders
Listing and Financial Details
- Assessor Parcel Number 0567-1288
Map
Home Values in the Area
Average Home Value in this Area
Tax History
| Year | Tax Paid | Tax Assessment Tax Assessment Total Assessment is a certain percentage of the fair market value that is determined by local assessors to be the total taxable value of land and additions on the property. | Land | Improvement |
|---|---|---|---|---|
| 2024 | $45,304 | $3,800,000 | $2,280,000 | $1,520,000 |
| 2023 | $46,696 | $4,556,857 | $2,734,114 | $1,822,743 |
| 2022 | $53,437 | $4,467,507 | $2,680,504 | $1,787,003 |
| 2021 | $52,505 | $4,379,910 | $2,627,946 | $1,751,964 |
| 2020 | $52,694 | $4,335,000 | $2,601,000 | $1,734,000 |
| 2019 | $50,875 | $4,250,000 | $2,550,000 | $1,700,000 |
| 2018 | $37,281 | $3,152,570 | $1,559,492 | $1,593,078 |
| 2017 | $36,157 | $3,057,828 | $1,528,914 | $1,528,914 |
| 2016 | $35,620 | $2,997,872 | $1,498,936 | $1,498,936 |
| 2015 | $35,183 | $2,952,842 | $1,476,421 | $1,476,421 |
| 2014 | $22,365 | $1,875,699 | $703,385 | $1,172,314 |
Property History
| Date | Event | Price | Change | Sq Ft Price |
|---|---|---|---|---|
| 04/18/2025 04/18/25 | Pending | -- | -- | -- |
| 03/29/2025 03/29/25 | For Sale | $4,650,000 | -- | $1,534 / Sq Ft |
Deed History
| Date | Type | Sale Price | Title Company |
|---|---|---|---|
| Grant Deed | $4,250,000 | First American Title Co | |
| Interfamily Deed Transfer | -- | None Available | |
| Grant Deed | $2,895,000 | First American Title Company | |
| Interfamily Deed Transfer | -- | Fidelity National Title Co | |
| Interfamily Deed Transfer | -- | -- | |
| Corporate Deed | $1,440,000 | Old Republic Title Company |
Mortgage History
| Date | Status | Loan Amount | Loan Type |
|---|---|---|---|
| Closed | $2,000,000 | New Conventional | |
| Closed | $2,000,000 | New Conventional | |
| Closed | $2,000,000 | Adjustable Rate Mortgage/ARM | |
| Previous Owner | $1,000,000 | New Conventional | |
| Previous Owner | $360,000 | Credit Line Revolving | |
| Previous Owner | $1,735,000 | New Conventional | |
| Previous Owner | $834,127 | New Conventional | |
| Previous Owner | $941,200 | Unknown | |
| Previous Owner | $939,000 | No Value Available | |
| Previous Owner | $971,000 | Unknown | |
| Previous Owner | $975,000 | No Value Available |
Similar Homes in San Francisco, CA
Source: San Francisco Association of REALTORS® MLS
MLS Number: 425024687
APN: 0567-128
- 1911 Vallejo St Unit A
- 1998 Vallejo St Unit 6
- 1900 Broadway Unit 5
- 1998 Broadway Unit 807
- 1816 Green St
- 1824 Green St Unit 304
- 1818 Broadway Unit 201
- 1820 Vallejo St Unit 103
- 1998 Pacific Ave Unit 202
- 2100 Pacific Ave Unit 3B
- 2050 Jackson St
- 2920 Buchanan St Unit 4
- 2826 Octavia St
- 2835 Octavia St
- 1896 Pacific Ave Unit 404
- 2200 Pacific Ave Unit 4F
- 2170 Jackson St Unit 2
- 2198 Jackson St
- 1929 Jackson St
- 2190 Broadway St Unit PH
