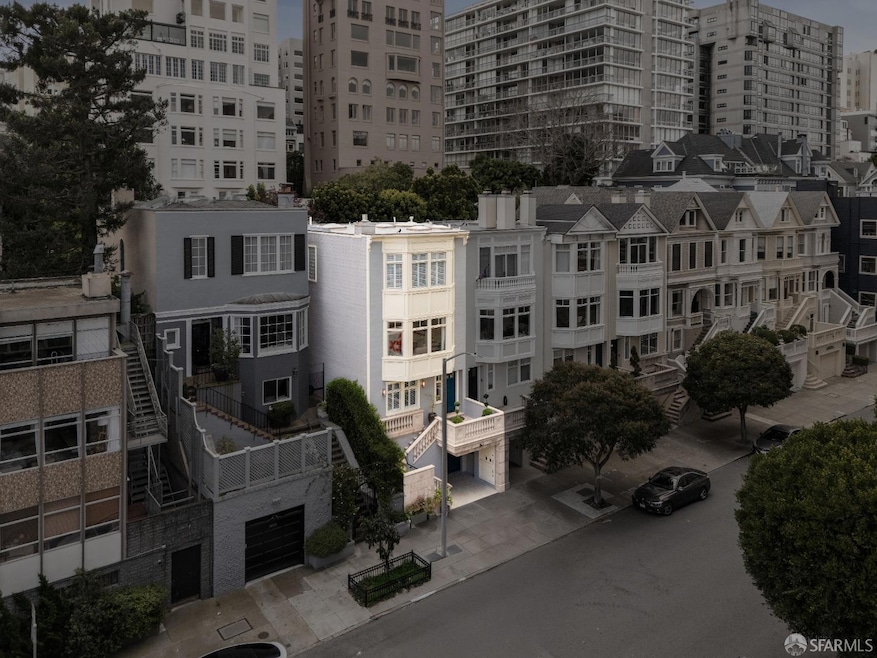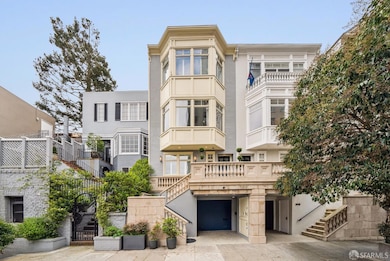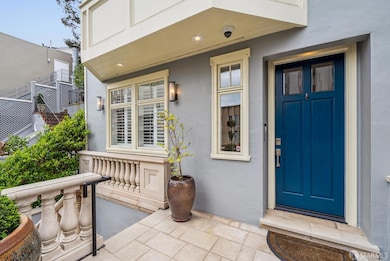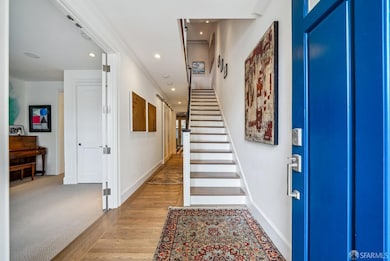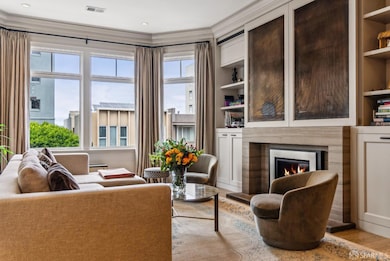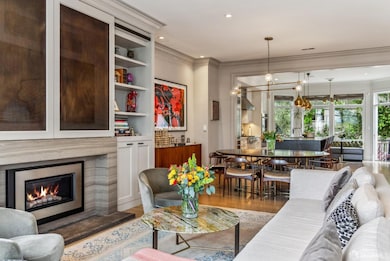
1911A Vallejo St San Francisco, CA 94123
Pacific Heights NeighborhoodEstimated payment $30,604/month
Highlights
- Bay View
- Sitting Area In Primary Bedroom
- Fireplace in Primary Bedroom
- Sherman Elementary Rated A-
- Built-In Refrigerator
- 4-minute walk to Allyne Park
About This Home
This chic 3BD/3.5BA townhome was meticulously renovated by the acclaimed designer Jon De La Cruz, whose signature style is showcased throughout. The main floor features an open plan L/R-D/R-Gourmet Kitchen which progresses from front to back and opens to the beautifully landscaped garden patio. The L/R has a stone-faced gas fireplace flanked by bookcases w/custom sliding panels which conceal the TV. A striking chandelier delineates the D/R. The spectacular kitchen w/white Macaubas quartzite backsplash & Pietra Cardosa Island features top of the line stainless steel appliances & Dornbracht fixtures. Informal dining is accommodated at the kitchen island or sunny breakfast nook overlooking the verdant garden. A hidden powder room completes this level. The full-flr primary is a tranquil retreat w/ a sitting area & gas fireplace. The light-filled ensuite BA is a sanctuary of luxury and style w/Calacatta quartzite marble finishes, a soaking tub overlooking the garden, a glass enclosed stall shower, & a peaceful balcony. The lower-level hosts two spacious bedrooms, each with its own en-suite bath, plus a well-equipped laundry. Direct Interior access to the 2-car garage. With a 98 WalkScore, this address offers a phenomenal location & stunning style!
Home Details
Home Type
- Single Family
Year Built
- Built in 1997 | Remodeled
Lot Details
- 2,706 Sq Ft Lot
- North Facing Home
- Back Yard Fenced
- Landscaped
Parking
- 2 Car Garage
- Front Facing Garage
- Tandem Garage
- Garage Door Opener
Home Design
- Concrete Foundation
Interior Spaces
- 3,031 Sq Ft Home
- Wet Bar
- Fireplace With Gas Starter
- Great Room
- Living Room with Fireplace
- 2 Fireplaces
- Formal Dining Room
- Bay Views
- Security System Leased
Kitchen
- Breakfast Area or Nook
- Double Oven
- Gas Cooktop
- Range Hood
- Built-In Refrigerator
- Dishwasher
- Wine Refrigerator
- Kitchen Island
- Marble Countertops
- Quartz Countertops
- Disposal
Flooring
- Wood
- Marble
- Tile
Bedrooms and Bathrooms
- Sitting Area In Primary Bedroom
- Fireplace in Primary Bedroom
- Primary Bedroom Upstairs
- Walk-In Closet
- Marble Bathroom Countertops
- Dual Vanity Sinks in Primary Bathroom
- Soaking Tub in Primary Bathroom
- Bathtub with Shower
- Window or Skylight in Bathroom
Outdoor Features
- Balcony
- Front Porch
Community Details
- Built by Renovation: Abacus Builders
Listing and Financial Details
- Assessor Parcel Number 0567-128
Map
Home Values in the Area
Average Home Value in this Area
Property History
| Date | Event | Price | Change | Sq Ft Price |
|---|---|---|---|---|
| 04/18/2025 04/18/25 | Pending | -- | -- | -- |
| 03/28/2025 03/28/25 | For Sale | $4,650,000 | -- | $1,534 / Sq Ft |
Similar Homes in the area
Source: San Francisco Association of REALTORS® MLS
MLS Number: 425021128
- 1911 Vallejo St Unit A
- 1998 Vallejo St Unit 6
- 1900 Broadway Unit 5
- 1998 Broadway Unit 807
- 1816 Green St
- 1824 Green St Unit 304
- 1818 Broadway Unit 201
- 1820 Vallejo St Unit 103
- 1998 Pacific Ave Unit 202
- 2100 Pacific Ave Unit 3B
- 2050 Jackson St
- 2920 Buchanan St Unit 4
- 2826 Octavia St
- 2835 Octavia St
- 1896 Pacific Ave Unit 404
- 2200 Pacific Ave Unit 4F
- 2170 Jackson St Unit 2
- 2198 Jackson St
- 1929 Jackson St
- 2190 Broadway St Unit PH
