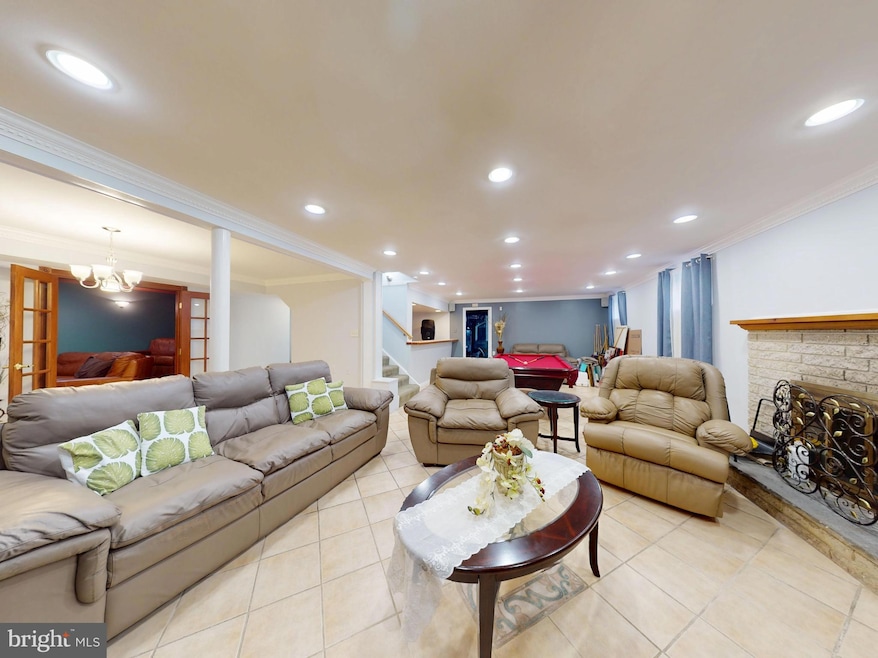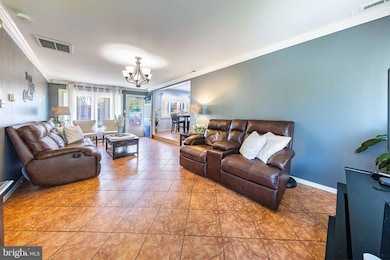
1912 Arcola Ave Silver Spring, MD 20902
Estimated payment $4,438/month
Highlights
- Above Ground Pool
- 0.44 Acre Lot
- Wooded Lot
- View of Trees or Woods
- Premium Lot
- Rambler Architecture
About This Home
Welcome to 1912 Arcola Avenue, where modern comfort meets classic charm. This beautifully updated ranch-style home in Silver Spring sits on nearly half an acre and offers a rare blend of indoor flexibility, thoughtful upgrades, and outdoor space designed for year-round enjoyment. With 3 bedrooms, 3 full bathrooms, and a fully finished basement, this home is ideal for growing families, multi-generational living, or professionals looking for a turnkey retreat just minutes from the city.
Inside, you'll find a bright, inviting layout with timeless finishes and large windows that fill the home with natural light. The remodeled kitchen (2022) features ample cabinetry, generous prep space, and opens seamlessly to the dining and living areas—perfect for hosting or casual everyday living. The main level includes a spacious primary suite with an ensuite bath, along with two additional well-sized bedrooms. The finished lower level provides incredible versatility, with an in-home theater, a full bath, and bonus space that can easily function as a guest suite, home office, gym, or recreation room.
Outside, enjoy your own private backyard oasis, complete with mature trees, a large patio, and a pool—perfect for summer barbecues and entertaining. Key recent upgrades include full attic insulation (2024), roof replacement (2015), chimney update (2023), and a two-car garage with additional driveway parking.
Located just five minutes from Wheaton Metro and Wheaton Mall, this home offers easy access to parks, schools, shopping, and major commuter routes. It’s also zoned for Montgomery County Public Schools, including Arcola Elementary and Northwood High. As an added bonus, eligible buyers may qualify for up to $7,500 in closing cost assistance through Citi’s Lender Paid Assistance Program—ask for details.
Don't miss this rare opportunity to own a spacious, move-in-ready home in one of Silver Spring’s most convenient and welcoming neighborhoods. Schedule your private showing today!
Home Details
Home Type
- Single Family
Est. Annual Taxes
- $6,736
Year Built
- Built in 1957
Lot Details
- 0.44 Acre Lot
- North Facing Home
- Premium Lot
- Wooded Lot
- Property is in good condition
- Property is zoned R90
Parking
- 1 Car Attached Garage
- Front Facing Garage
- Driveway
Property Views
- Woods
- Garden
Home Design
- Rambler Architecture
- Brick Exterior Construction
- Slab Foundation
Interior Spaces
- Property has 2 Levels
- Wet Bar
- Ceiling Fan
- 2 Fireplaces
- Screen For Fireplace
- Fireplace Mantel
- Window Treatments
- Dining Area
- Workshop
- Surveillance System
- Attic
- Basement
Kitchen
- Eat-In Kitchen
- Built-In Oven
- Stove
- Cooktop
- Microwave
- Extra Refrigerator or Freezer
- Dishwasher
- Disposal
Flooring
- Wood
- Ceramic Tile
Bedrooms and Bathrooms
- 3 Main Level Bedrooms
Laundry
- Dryer
- Washer
Outdoor Features
- Above Ground Pool
- Patio
Location
- Urban Location
Schools
- Arcola Elementary School
- Odessa Shannon Middle School
- Northwood High School
Utilities
- Forced Air Heating and Cooling System
- Natural Gas Water Heater
Community Details
- No Home Owners Association
- Wheaton View Subdivision
Listing and Financial Details
- Tax Lot P2
- Assessor Parcel Number 161301394110
Map
Home Values in the Area
Average Home Value in this Area
Tax History
| Year | Tax Paid | Tax Assessment Tax Assessment Total Assessment is a certain percentage of the fair market value that is determined by local assessors to be the total taxable value of land and additions on the property. | Land | Improvement |
|---|---|---|---|---|
| 2024 | $6,736 | $509,767 | $0 | $0 |
| 2023 | $6,969 | $472,833 | $0 | $0 |
| 2022 | $4,891 | $435,900 | $214,400 | $221,500 |
| 2021 | $4,678 | $431,367 | $0 | $0 |
| 2020 | $4,678 | $426,833 | $0 | $0 |
| 2019 | $4,590 | $422,300 | $214,400 | $207,900 |
| 2018 | $4,438 | $410,633 | $0 | $0 |
| 2017 | $4,378 | $398,967 | $0 | $0 |
| 2016 | -- | $387,300 | $0 | $0 |
| 2015 | $3,852 | $385,833 | $0 | $0 |
| 2014 | $3,852 | $384,367 | $0 | $0 |
Property History
| Date | Event | Price | Change | Sq Ft Price |
|---|---|---|---|---|
| 07/17/2025 07/17/25 | Price Changed | $699,900 | -2.7% | $301 / Sq Ft |
| 06/18/2025 06/18/25 | Price Changed | $719,000 | -2.2% | $309 / Sq Ft |
| 05/22/2025 05/22/25 | Price Changed | $734,900 | -1.5% | $316 / Sq Ft |
| 04/24/2025 04/24/25 | For Sale | $745,999 | -- | $321 / Sq Ft |
Purchase History
| Date | Type | Sale Price | Title Company |
|---|---|---|---|
| Deed | $325,000 | -- |
Mortgage History
| Date | Status | Loan Amount | Loan Type |
|---|---|---|---|
| Open | $17,000 | Credit Line Revolving | |
| Open | $391,125 | Stand Alone Second | |
| Closed | $360,000 | Stand Alone Refi Refinance Of Original Loan |
About the Listing Agent

Why Clients Love Working With C21 Team International
At C21 Team International, clients often tell us they feel “seen,” “heard,” and “taken care of”—because they are. We’re a top-producing, multilingual real estate team serving the District of Columbia, Maryland, and Northern Virginia under Century 21 Redwood Realty, and we measure success by the trust we build and the results we deliver.
Whether you're a first-time buyer unsure where to begin, an investor seeking your next
DANNY's Other Listings
Source: Bright MLS
MLS Number: MDMC2174480
APN: 13-01394110
- 11601 Elkin St Unit 1
- 1807 Reedie Dr
- 1908 Westchester Dr
- 12027 Saw Mill Ct
- 12035 Saw Mill Ct
- 2228 Highfly Terrace
- 11334 King George Dr
- 11801 Georgia Ave
- 11807 Grandview Ave
- 1516 Vivian Ct
- 2610 Parker Ave
- 2344 Cobble Hill Terrace
- 2350 Cobble Hill Terrace
- 2609 Fenimore Rd
- 11249 Watermill Ln
- 2509 Mason St
- 11218 Monticello Ave
- 2649 Cory Terrace
- 12212 Judson Rd
- 2820 Harris Ave
- 11607 Elkin St Unit 102
- 11503 Amherst Ave Unit 101
- 12012 Saw Mill Ct
- 12025 Saw Mill Ct
- 2425 Blueridge Ave
- 2217 Georgian Way
- 11215 Georgia Ave
- 2604 Parker Ave
- 2305 Cobble Hill Terrace
- 11175 Georgia Ave
- 2610 Parker Ave
- 2344 Cobble Hill Terrace
- 11101 Georgia Ave
- 2209 Bucknell Terrace
- 2386 Glenmont Cir
- 10898 Bucknell Dr
- 10914 Georgia Ave
- 1131 University Blvd W
- 1111 University Blvd W Unit 909
- 1111 University Blvd W





