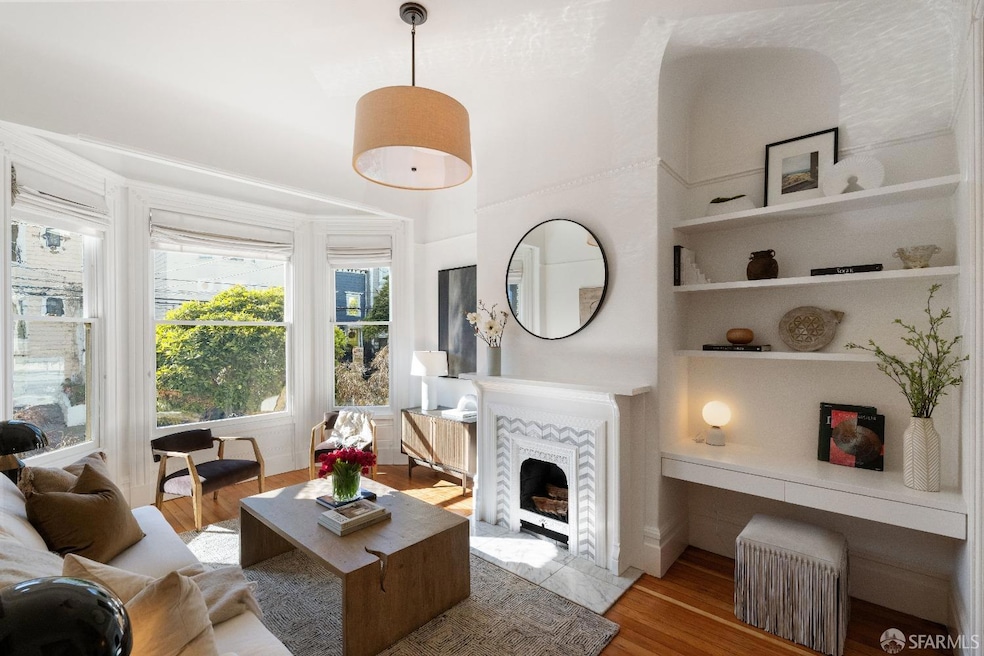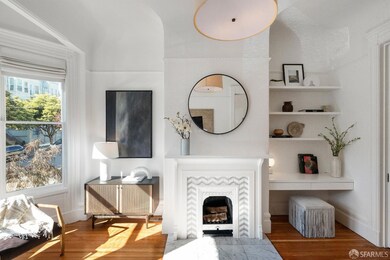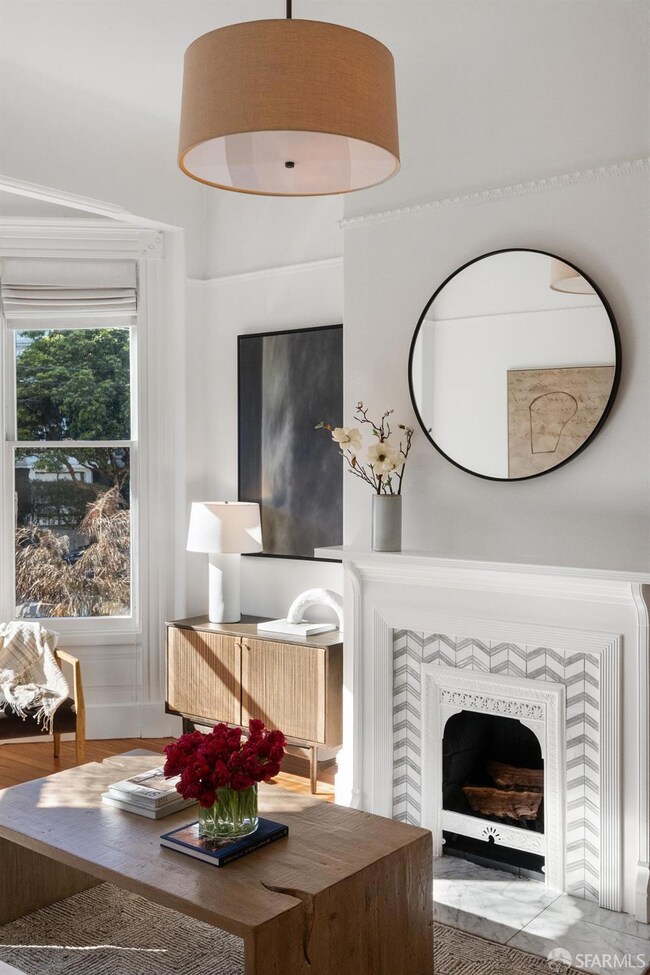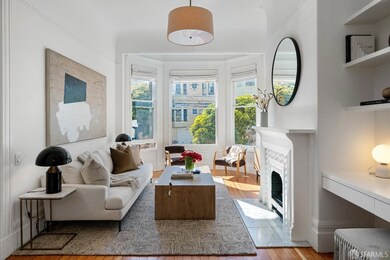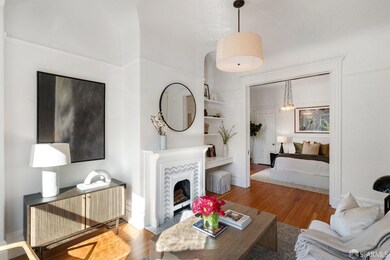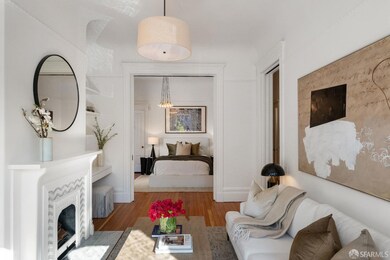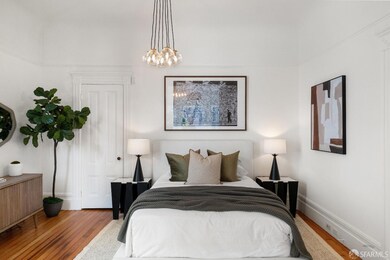
1912 Broderick St San Francisco, CA 94115
Pacific Heights NeighborhoodHighlights
- Built-In Refrigerator
- Fireplace in Primary Bedroom
- Wood Flooring
- Cobb (William L.) Elementary School Rated A-
- Edwardian Architecture
- Garden View
About This Home
As of March 2025Nestled in Pacific Heights near Fillmore Street and Laurel Village, this charming 3-bedroom, 1.5-bath condo in a two-unit historic building blends timeless elegance with modern updates. High ceilings, crown moldings, and hardwood floors create a warm, inviting atmosphere. The bright living room features a fireplace, built-ins, and a custom desk. A spacious dining area flows into the updated chef's kitchen, boasting marble countertops, a Waterworks tile backsplash, and high-end appliances from Sub-Zero, Viking, and Bosch. French doors open to a private patio and shared backyard with stonework, bistro lighting, a lemon tree, and space for grilling -- perfect for year-round entertaining. The serene primary bedroom offers custom closets and a decorative fireplace, while two additional light-filled bedrooms provide flexibility for guests, kids, or offices. The remodeled full bath showcases Waterworks fixtures and marble finishes, complemented by a stylish powder room. In-unit laundry, two car garage parking, and abundant extra storage complete this elegant home. With a 98-Walk Score, enjoy top restaurants, boutiques, parks, and schools nearby, plus easy access to the Presidio, Golden Gate Bridge, and Marin.
Property Details
Home Type
- Condominium
Est. Annual Taxes
- $27,166
Year Built
- Built in 1900 | Remodeled
Lot Details
- Back Yard Fenced
HOA Fees
- $500 Monthly HOA Fees
Parking
- 2 Car Attached Garage
- Tandem Garage
- Garage Door Opener
- Assigned Parking
Home Design
- Edwardian Architecture
- Concrete Foundation
- Frame Construction
- Shingle Roof
- Composition Roof
- Fiberglass Roof
- Wood Siding
Interior Spaces
- 1-Story Property
- Decorative Fireplace
- Family Room Off Kitchen
- Living Room with Fireplace
- 2 Fireplaces
- Combination Dining and Living Room
- Storage Room
- Wood Flooring
- Garden Views
Kitchen
- Breakfast Area or Nook
- Free-Standing Gas Oven
- Gas Cooktop
- Range Hood
- Built-In Refrigerator
- Dishwasher
- Kitchen Island
- Marble Countertops
Bedrooms and Bathrooms
- Fireplace in Primary Bedroom
- Window or Skylight in Bathroom
Laundry
- Laundry Room
- Dryer
- Washer
Outdoor Features
- Balcony
- Rear Porch
Utilities
- Central Heating
- Heating System Uses Gas
Listing and Financial Details
- Assessor Parcel Number 1025-052
Community Details
Overview
- Association fees include homeowners insurance, insurance on structure
- 2 Units
- Low-Rise Condominium
Pet Policy
- Pets Allowed
Map
Home Values in the Area
Average Home Value in this Area
Property History
| Date | Event | Price | Change | Sq Ft Price |
|---|---|---|---|---|
| 03/25/2025 03/25/25 | Sold | $2,065,000 | +11.7% | $1,444 / Sq Ft |
| 03/06/2025 03/06/25 | Pending | -- | -- | -- |
| 02/28/2025 02/28/25 | For Sale | $1,849,000 | -12.0% | $1,293 / Sq Ft |
| 12/02/2019 12/02/19 | Sold | $2,100,000 | 0.0% | $1,469 / Sq Ft |
| 11/09/2019 11/09/19 | Pending | -- | -- | -- |
| 10/17/2019 10/17/19 | For Sale | $2,100,000 | -- | $1,469 / Sq Ft |
Tax History
| Year | Tax Paid | Tax Assessment Tax Assessment Total Assessment is a certain percentage of the fair market value that is determined by local assessors to be the total taxable value of land and additions on the property. | Land | Improvement |
|---|---|---|---|---|
| 2024 | $27,166 | $2,251,621 | $1,350,973 | $900,648 |
| 2023 | $26,763 | $2,207,470 | $1,324,482 | $882,988 |
| 2022 | $26,264 | $2,164,188 | $1,298,512 | $865,676 |
| 2021 | $25,803 | $2,121,754 | $1,273,052 | $848,702 |
| 2020 | $25,958 | $2,100,000 | $1,260,000 | $840,000 |
| 2019 | $21,846 | $1,790,132 | $895,066 | $895,066 |
| 2018 | $21,110 | $1,755,032 | $877,516 | $877,516 |
| 2017 | $20,563 | $1,720,620 | $860,310 | $860,310 |
| 2016 | $20,244 | $1,686,884 | $843,442 | $843,442 |
| 2015 | $19,995 | $1,661,546 | $830,773 | $830,773 |
| 2014 | $19,468 | $1,629,000 | $814,500 | $814,500 |
Mortgage History
| Date | Status | Loan Amount | Loan Type |
|---|---|---|---|
| Open | $1,652,000 | New Conventional | |
| Previous Owner | $1,785,000 | New Conventional | |
| Previous Owner | $789,000 | Adjustable Rate Mortgage/ARM | |
| Previous Owner | $829,000 | New Conventional | |
| Previous Owner | $714,000 | New Conventional | |
| Previous Owner | $150,000 | New Conventional | |
| Previous Owner | $706,000 | Stand Alone Refi Refinance Of Original Loan | |
| Previous Owner | $1,500,000 | Unknown | |
| Previous Owner | $900,000 | Purchase Money Mortgage | |
| Closed | $0 | Seller Take Back |
Deed History
| Date | Type | Sale Price | Title Company |
|---|---|---|---|
| Grant Deed | -- | Wfg National Title Insurance C | |
| Grant Deed | $2,100,000 | Old Republic Title Company | |
| Grant Deed | $1,629,000 | First American Title Company | |
| Interfamily Deed Transfer | -- | Old Republic Title Company | |
| Grant Deed | $1,233,000 | Chicago Title Company | |
| Grant Deed | $1,290,000 | Old Republic Title Company |
Similar Homes in San Francisco, CA
Source: San Francisco Association of REALTORS® MLS
MLS Number: 425015325
APN: 1025-052
- 2025 Broderick St Unit 6
- 2913 California St
- 3065 Clay St Unit 12
- 2999 California St Unit 703
- 2999 California St Unit 302
- 1910 Baker St
- 2670 Pine St Unit 3
- 3101 Clay St Unit 3
- 2736 Bush St
- 3114 Clay St Unit 3
- 3122 Clay St
- 2784 Bush St
- 1818 Lyon St
- 1822 Lyon St
- 2685 California St
- 2655 Bush St Unit 603
- 2655 Bush St Unit 115
- 2655 Bush St Unit 123
- 2329 Divisadero St Unit 2
- 3137 Washington St
