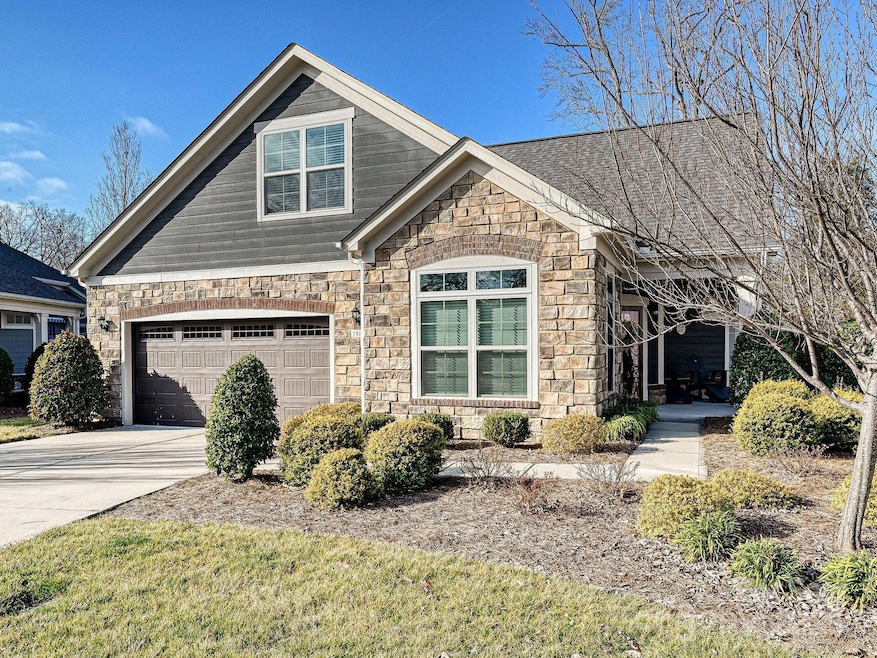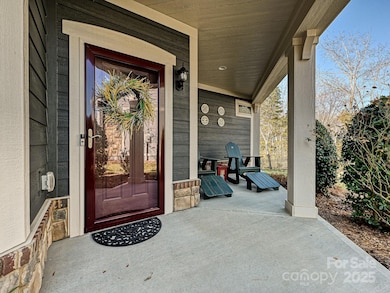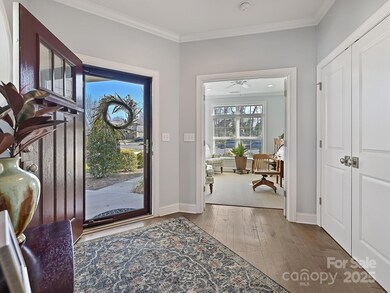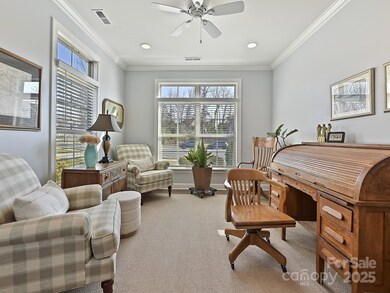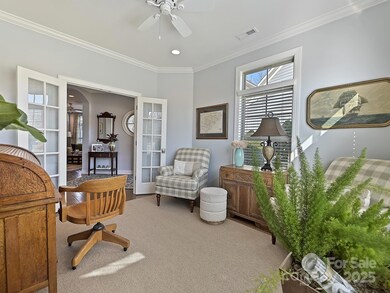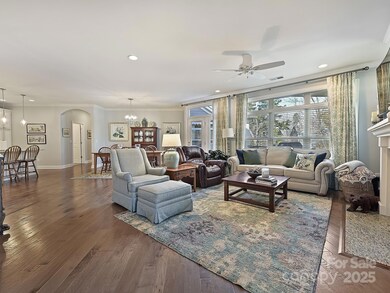
1918 Ealand Ct Marvin, NC 28173
Highlights
- Fitness Center
- Open Floorplan
- Deck
- Senior Community
- Clubhouse
- Private Lot
About This Home
As of April 2025This home is situated in a prime location with abundant natural light throughout. The chef’s kitchen boasts double ovens, a gas cooktop, & premium cabinetry. The spacious bedrooms feature a primary suite with a customized walk-in closet. Enjoy the private outdoor space with a Trex deck overlooking a serene yard. The garage includes an extensive custom storage system by Tailored Living, epoxy floors, cabinetry, & over-car storage. Additional amenities include a whole house water filtration system, premium custom pull-down blinds, a gas fireplace with marble surround, and 3-inch engineered hardwoods downstairs. The bonus room kitchenette with cabinetry and a mini fridge is ideal for guests or live-in care. The property also offers a spacious and sunny front home office, a screened porch off the primary bedroom, and extensive storage options, including under stairs and a walk-in attic. Community amenities include a clubhouse with a fitness room, pool, pickleball court, & walking trails.
Last Agent to Sell the Property
Corcoran HM Properties Brokerage Email: maren@hmproperties.com License #210710

Home Details
Home Type
- Single Family
Est. Annual Taxes
- $3,462
Year Built
- Built in 2019
Lot Details
- Cul-De-Sac
- Private Lot
- Irrigation
- Wooded Lot
- Lawn
- Property is zoned BA3
HOA Fees
- $314 Monthly HOA Fees
Parking
- 2 Car Attached Garage
- Driveway
Home Design
- Slab Foundation
- Stone Veneer
- Hardboard
Interior Spaces
- 1.5-Story Property
- Open Floorplan
- Central Vacuum
- Skylights
- Gas Fireplace
- Window Treatments
- Entrance Foyer
- Living Room with Fireplace
- Screened Porch
- Home Security System
- Laundry Room
Kitchen
- Double Oven
- Electric Oven
- Gas Cooktop
- Microwave
- Dishwasher
- Kitchen Island
- Disposal
Flooring
- Wood
- Tile
Bedrooms and Bathrooms
- Split Bedroom Floorplan
- Walk-In Closet
- 3 Full Bathrooms
Outdoor Features
- Deck
Utilities
- Forced Air Heating and Cooling System
- Heating System Uses Natural Gas
- Cable TV Available
Listing and Financial Details
- Assessor Parcel Number 06-105-148
Community Details
Overview
- Senior Community
- Real Manage Association, Phone Number (855) 877-2472
- Built by Epcon
- The Courtyards At Wesley Chapel Subdivision, Promenade Iii Floorplan
- Mandatory home owners association
Recreation
- Sport Court
- Fitness Center
- Community Pool
Additional Features
- Clubhouse
- Card or Code Access
Map
Home Values in the Area
Average Home Value in this Area
Property History
| Date | Event | Price | Change | Sq Ft Price |
|---|---|---|---|---|
| 04/02/2025 04/02/25 | Sold | $725,000 | -4.6% | $251 / Sq Ft |
| 02/17/2025 02/17/25 | For Sale | $759,900 | +29.9% | $263 / Sq Ft |
| 06/08/2021 06/08/21 | Sold | $585,000 | -0.7% | $203 / Sq Ft |
| 04/12/2021 04/12/21 | Pending | -- | -- | -- |
| 04/07/2021 04/07/21 | Price Changed | $589,000 | -1.7% | $204 / Sq Ft |
| 02/12/2021 02/12/21 | Price Changed | $599,000 | -2.6% | $208 / Sq Ft |
| 01/28/2021 01/28/21 | For Sale | $615,000 | -- | $213 / Sq Ft |
Tax History
| Year | Tax Paid | Tax Assessment Tax Assessment Total Assessment is a certain percentage of the fair market value that is determined by local assessors to be the total taxable value of land and additions on the property. | Land | Improvement |
|---|---|---|---|---|
| 2024 | $3,462 | $537,400 | $95,400 | $442,000 |
| 2023 | $3,431 | $537,400 | $95,400 | $442,000 |
| 2022 | $3,431 | $537,400 | $95,400 | $442,000 |
| 2021 | $3,423 | $537,400 | $95,400 | $442,000 |
| 2020 | $0 | $45,500 | $45,500 | $0 |
| 2019 | $356 | $45,500 | $45,500 | $0 |
| 2018 | $356 | $45,500 | $45,500 | $0 |
Mortgage History
| Date | Status | Loan Amount | Loan Type |
|---|---|---|---|
| Previous Owner | $160,000 | New Conventional |
Deed History
| Date | Type | Sale Price | Title Company |
|---|---|---|---|
| Warranty Deed | $725,000 | Allied Title Group Llc | |
| Warranty Deed | $585,000 | None Available | |
| Special Warranty Deed | $564,000 | Master Title Agency Llc |
Similar Homes in the area
Source: Canopy MLS (Canopy Realtor® Association)
MLS Number: 4223885
APN: 06-105-148
- 1805 Axholme Ct
- 1126 Snowbird Ln
- 1224 Screech Owl Rd
- 1812 Mill Chase Ln
- 1004 Five Forks Rd Unit 1024
- 4708 Pearmain Dr
- 1517 Cuthbertson Rd
- 2306 Wesley Landing Rd
- 3813 Litchfield Dr
- 2679 Southern Trace Dr
- 2640 Southern Trace Dr
- 2342 Wesley Landing Rd
- 1245 Periwinkle Dr
- 1240 Periwinkle Dr
- 2101 Bluestone Ct
- 1105 Hoyle Ln
- 2136 Ashley River Rd
- 3017 Chisholm Ct
- 2200 Trading Ford Dr
- 1003 Idyllic Ln
