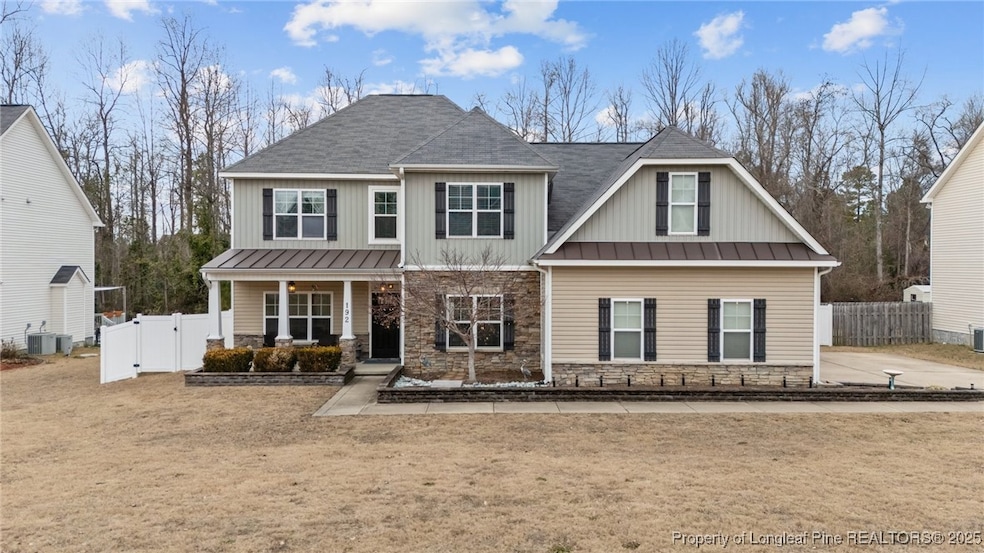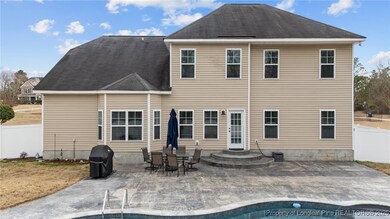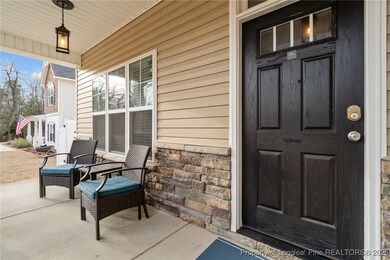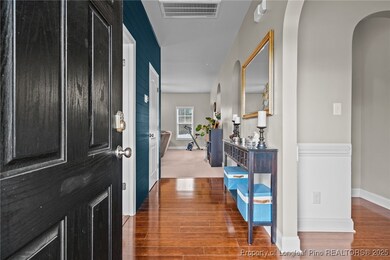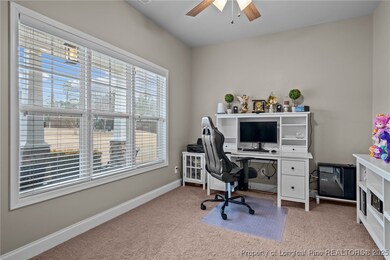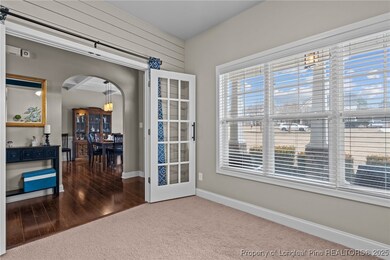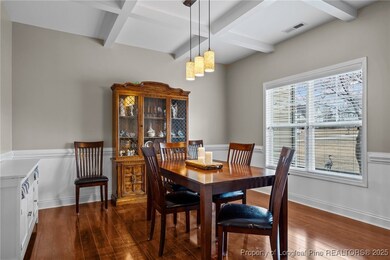
192 Rosslyn Chapel Ln Cameron, NC 28326
Highlights
- Indoor Pool
- Main Floor Primary Bedroom
- Cul-De-Sac
- Cathedral Ceiling
- Formal Dining Room
- Front Porch
About This Home
As of February 2025What a gem in the Sinclair neighborhood of Moore County. Situated on a large lot on a cul de sac, this two story home offers a long driveway, side load two car garage and striking curb appeal. Low maintenance vinyl privacy fence, patio and heated in-ground pool installed in 2023. Home features office, formal dining room, kitchen with island, breakfast nook, half bathroom, laundry room, and large great room on first level. Generous sized primary bedroom offers walk in closet and ensuite bathroom complete with soaking tub and separate shower. Upstairs offers huge loft, full hall bathroom, 3 additional bedrooms and a jack and jill bathroom full bathroom. Walk in attic area allows for plentiful storage.
Home Details
Home Type
- Single Family
Est. Annual Taxes
- $1,733
Year Built
- Built in 2010
Lot Details
- 0.4 Acre Lot
- Cul-De-Sac
- Street terminates at a dead end
- Back Yard Fenced
- Cleared Lot
- Property is in good condition
- Zoning described as RA-20 - Residential Agricultural
HOA Fees
- $28 Monthly HOA Fees
Parking
- 2 Car Attached Garage
Home Design
- Slab Foundation
- Vinyl Siding
- Stone Veneer
Interior Spaces
- 3,005 Sq Ft Home
- 2-Story Property
- Cathedral Ceiling
- Ceiling Fan
- Electric Fireplace
- Insulated Windows
- Entrance Foyer
- Formal Dining Room
Kitchen
- Range
- Microwave
- Dishwasher
- Kitchen Island
Flooring
- Carpet
- Laminate
- Vinyl
Bedrooms and Bathrooms
- 4 Bedrooms
- Primary Bedroom on Main
- Garden Bath
Laundry
- Laundry on main level
- Washer and Dryer Hookup
Home Security
- Home Security System
- Fire and Smoke Detector
Pool
- Indoor Pool
- In Ground Pool
Outdoor Features
- Patio
- Front Porch
Schools
- Vass-Lakeview Elementary School
- Crains Creek Middle School
- Union Pines High School
Utilities
- Central Air
- Heat Pump System
- Septic Tank
Community Details
- Little And Young Association
- Sinclair Subdivision
Listing and Financial Details
- Tax Lot 19
- Assessor Parcel Number 9553-00-12-2146
- Seller Considering Concessions
Map
Home Values in the Area
Average Home Value in this Area
Property History
| Date | Event | Price | Change | Sq Ft Price |
|---|---|---|---|---|
| 02/26/2025 02/26/25 | Sold | $460,000 | 0.0% | $153 / Sq Ft |
| 02/02/2025 02/02/25 | Pending | -- | -- | -- |
| 01/31/2025 01/31/25 | For Sale | $460,000 | +13.6% | $153 / Sq Ft |
| 08/10/2022 08/10/22 | Sold | $405,000 | 0.0% | $125 / Sq Ft |
| 08/08/2022 08/08/22 | Sold | $405,000 | -3.6% | $133 / Sq Ft |
| 07/11/2022 07/11/22 | Pending | -- | -- | -- |
| 07/10/2022 07/10/22 | Pending | -- | -- | -- |
| 07/05/2022 07/05/22 | For Sale | $420,000 | -4.5% | $130 / Sq Ft |
| 05/26/2022 05/26/22 | For Sale | $440,000 | -- | $145 / Sq Ft |
Tax History
| Year | Tax Paid | Tax Assessment Tax Assessment Total Assessment is a certain percentage of the fair market value that is determined by local assessors to be the total taxable value of land and additions on the property. | Land | Improvement |
|---|---|---|---|---|
| 2024 | $1,733 | $398,350 | $40,000 | $358,350 |
| 2023 | $1,738 | $381,940 | $40,000 | $341,940 |
| 2022 | $1,730 | $274,650 | $40,000 | $234,650 |
| 2021 | $1,799 | $274,650 | $40,000 | $234,650 |
| 2020 | $1,772 | $274,650 | $40,000 | $234,650 |
| 2019 | $1,772 | $274,650 | $40,000 | $234,650 |
| 2018 | $1,440 | $240,040 | $25,000 | $215,040 |
| 2017 | $1,404 | $240,040 | $25,000 | $215,040 |
| 2015 | $1,356 | $240,040 | $25,000 | $215,040 |
| 2014 | $1,512 | $253,760 | $30,000 | $223,760 |
| 2013 | -- | $253,760 | $30,000 | $223,760 |
Mortgage History
| Date | Status | Loan Amount | Loan Type |
|---|---|---|---|
| Open | $210,000 | VA | |
| Closed | $210,000 | VA | |
| Previous Owner | $400,000 | VA | |
| Previous Owner | $194,733 | VA | |
| Previous Owner | $202,500 | VA |
Deed History
| Date | Type | Sale Price | Title Company |
|---|---|---|---|
| Warranty Deed | $460,000 | None Listed On Document | |
| Warranty Deed | $460,000 | None Listed On Document | |
| Quit Claim Deed | -- | None Listed On Document | |
| Warranty Deed | $405,000 | Person Rebecca F | |
| Warranty Deed | $241,000 | None Available | |
| Warranty Deed | -- | None Available |
Similar Homes in Cameron, NC
Source: Longleaf Pine REALTORS®
MLS Number: 738204
APN: 9553-00-12-2146
