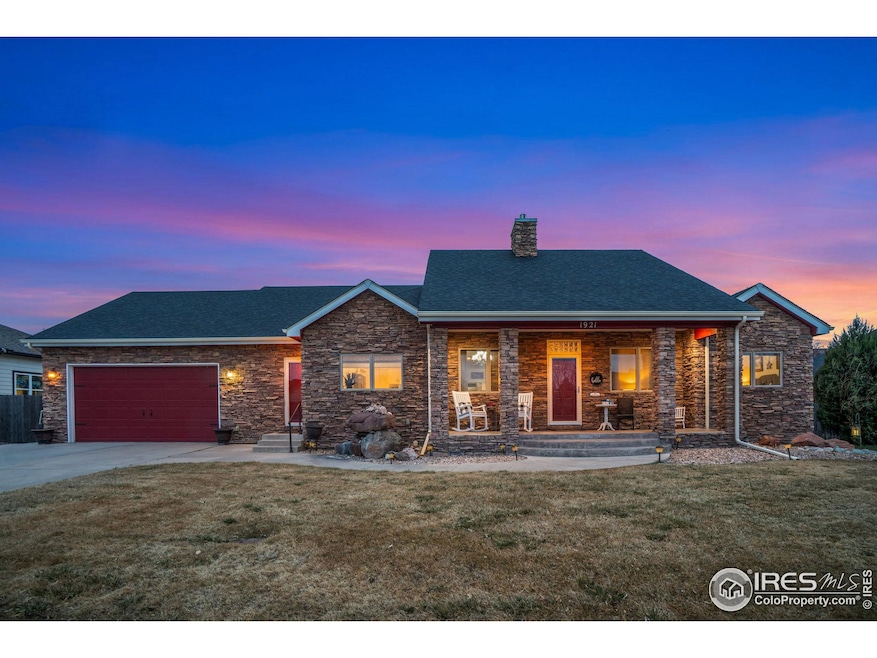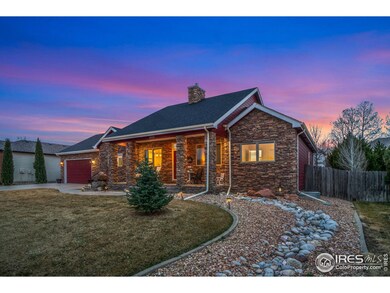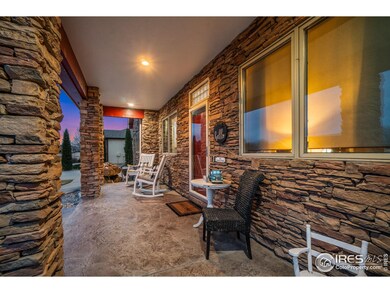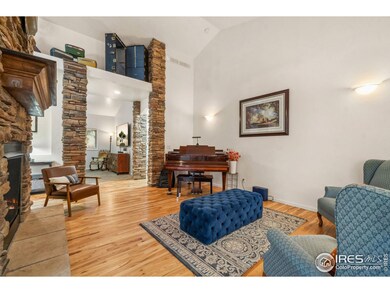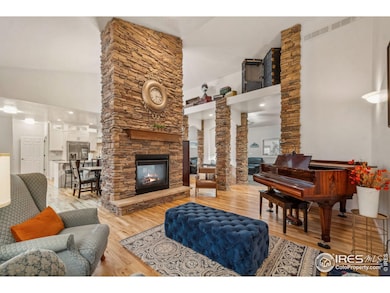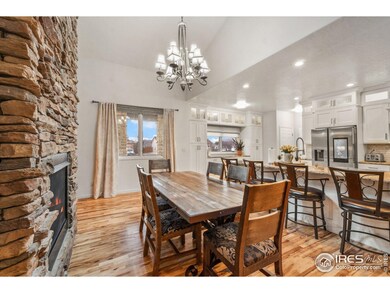
1921 79th Ave Greeley, CO 80634
Estimated payment $4,113/month
Highlights
- Fitness Center
- Contemporary Architecture
- Wood Flooring
- Open Floorplan
- Cathedral Ceiling
- Skylights
About This Home
This home has some serious curb appeal! You are welcomed home by a great room and double sided fireplace. The kitchen is updated, has an over-sized baker's island, tons of cabinets and high end stainless steel appliances. The main floor primary bedroom has a jetted, soaked tub, shower and walk in closet. Don't miss the 4 car garage. The basement features a theatre and full kitchenette. There is a super cute sunroom off the back of the home. Make this 5 bedroom, 4 bathroom home in West Greeley yours today!
Home Details
Home Type
- Single Family
Est. Annual Taxes
- $3,261
Year Built
- Built in 2003
Lot Details
- 0.28 Acre Lot
- East Facing Home
- Fenced
- Level Lot
- Sprinkler System
HOA Fees
- $25 Monthly HOA Fees
Parking
- 4 Car Attached Garage
- Heated Garage
- Tandem Parking
Home Design
- Contemporary Architecture
- Composition Roof
- Wood Siding
- Stone
Interior Spaces
- 4,232 Sq Ft Home
- 1-Story Property
- Open Floorplan
- Cathedral Ceiling
- Ceiling Fan
- Skylights
- Gas Fireplace
- Double Pane Windows
- Family Room
- Basement Fills Entire Space Under The House
- Laundry on main level
Kitchen
- Gas Oven or Range
- Microwave
- Dishwasher
- Kitchen Island
Flooring
- Wood
- Carpet
Bedrooms and Bathrooms
- 5 Bedrooms
- Walk-In Closet
Outdoor Features
- Patio
- Outbuilding
Schools
- Mountain View Elementary School
- Severance Middle School
- Severance High School
Additional Features
- Accessible Approach with Ramp
- Forced Air Heating and Cooling System
Listing and Financial Details
- Assessor Parcel Number R8577200
Community Details
Overview
- Mountain Vista Fg#2 Subdivision
Recreation
- Fitness Center
Map
Home Values in the Area
Average Home Value in this Area
Tax History
| Year | Tax Paid | Tax Assessment Tax Assessment Total Assessment is a certain percentage of the fair market value that is determined by local assessors to be the total taxable value of land and additions on the property. | Land | Improvement |
|---|---|---|---|---|
| 2024 | $2,965 | $41,430 | $6,700 | $34,730 |
| 2023 | $2,965 | $41,840 | $6,770 | $35,070 |
| 2022 | $2,914 | $33,090 | $6,260 | $26,830 |
| 2021 | $2,695 | $34,040 | $6,440 | $27,600 |
| 2020 | $2,469 | $31,890 | $4,290 | $27,600 |
| 2019 | $2,201 | $28,720 | $4,290 | $24,430 |
| 2018 | $2,243 | $27,350 | $5,040 | $22,310 |
| 2017 | $2,384 | $27,350 | $5,040 | $22,310 |
| 2016 | $2,188 | $25,390 | $4,380 | $21,010 |
| 2015 | $2,018 | $25,390 | $4,380 | $21,010 |
| 2014 | $1,632 | $19,130 | $3,740 | $15,390 |
Property History
| Date | Event | Price | Change | Sq Ft Price |
|---|---|---|---|---|
| 03/27/2025 03/27/25 | For Sale | $685,000 | +18.1% | $162 / Sq Ft |
| 06/14/2021 06/14/21 | Off Market | $580,000 | -- | -- |
| 03/16/2020 03/16/20 | Sold | $580,000 | -0.9% | $135 / Sq Ft |
| 02/09/2020 02/09/20 | Pending | -- | -- | -- |
| 01/27/2020 01/27/20 | For Sale | $585,000 | -- | $137 / Sq Ft |
Deed History
| Date | Type | Sale Price | Title Company |
|---|---|---|---|
| Warranty Deed | $580,000 | Unified Title Company | |
| Interfamily Deed Transfer | -- | None Available | |
| Interfamily Deed Transfer | -- | None Available | |
| Joint Tenancy Deed | -- | None Available | |
| Interfamily Deed Transfer | -- | None Available | |
| Warranty Deed | $48,000 | -- |
Mortgage History
| Date | Status | Loan Amount | Loan Type |
|---|---|---|---|
| Closed | $0 | New Conventional | |
| Open | $498,831 | New Conventional | |
| Closed | $493,000 | New Conventional | |
| Previous Owner | $119,023 | Commercial | |
| Previous Owner | $255,300 | Unknown | |
| Previous Owner | $28,952 | Unknown | |
| Previous Owner | $256,890 | Construction |
Similar Homes in Greeley, CO
Source: IRES MLS
MLS Number: 1029217
APN: R8577200
- 1921 79th Ave
- 2016 81st Ave
- 2023 81st Ave
- 2017 Talon Pkwy
- 2115 79th Ave
- 0 83rd Ave
- 8404 W 19th Street Rd
- 7421 W 18th St
- 2151 75th Ave
- 2005 74th Ave
- 1823 84th Avenue Ct
- 624 84th Avenue Ct
- 2249 76th Avenue Ct
- 2118 74th Avenue Ct
- 717 85th Avenue Ct
- 705 85th Avenue Ct
- 701 85th Avenue Ct
- 716 85th Avenue Ct
- 724 85th Avenue Ct
- 721 85th Avenue Ct
