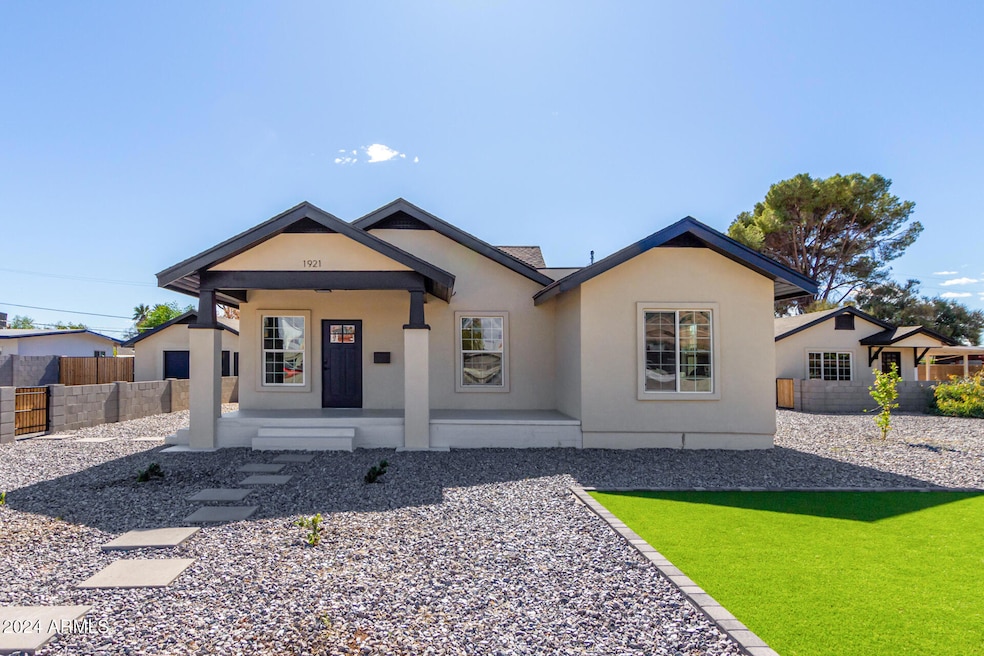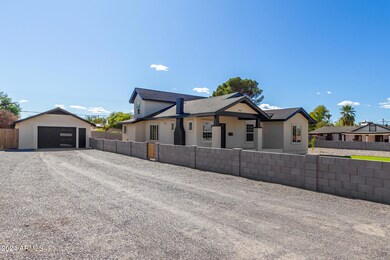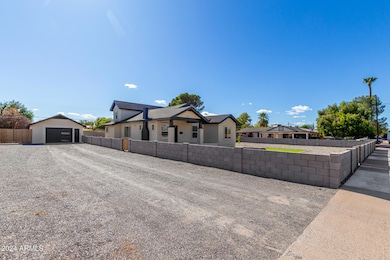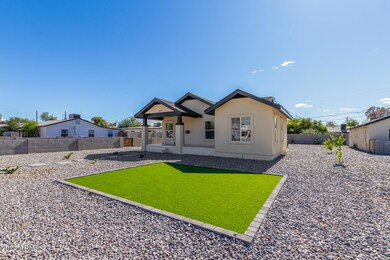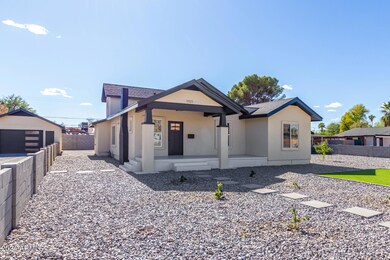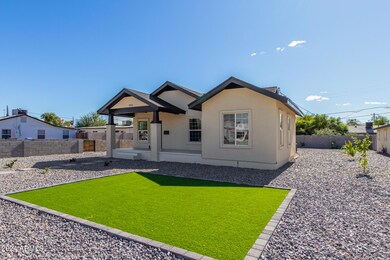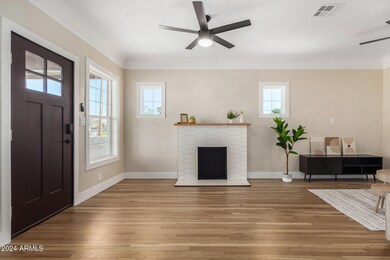
1921 E Yale St Phoenix, AZ 85006
Estimated payment $4,260/month
Highlights
- Guest House
- The property is located in a historic district
- Vaulted Ceiling
- Phoenix Coding Academy Rated A
- RV Gated
- Wood Flooring
About This Home
Historic Charm Meets Modern Comfort. Discover this stunning 1925 historic home in the coveted Gibbons Place neighborhood of central Phoenix. Meticulously remodeled, this 3-bedroom, 2-bathroom main house with guest house offers the perfect blend of classic elegance and contemporary convenience. Main House Features: Original hardwood floors,Custom kitchen with tile backsplash, quartz countertops, waterfall island, stainless steel appliances, and gas range, New fixtures, fans, baseboards, doors, and trim, Dual-pane windows, Cozy fireplace, Master bathroom with a tiled walk-in shower and walk-in closet, Upstairs loft leading to a large walk-out deck, Spacious covered patio
Detached 2-car garage, New block wall and artificial turf landscaping, and a Huge lot. The fully remodeled one-bedroom, one-bathroom guest house is perfect for a mother-in-law suite or as an income property with a potential rental income of $1,800 per month. Full kitchen with stainless steel appliances, custom cabinets, and quartz countertops, Large living room, Private driveway and yard, 1-car carport, Don't miss this incredible opportunity to own a piece of Phoenix history.
Home Details
Home Type
- Single Family
Est. Annual Taxes
- $958
Year Built
- Built in 1925
Lot Details
- 0.38 Acre Lot
- Block Wall Fence
- Artificial Turf
- Front and Back Yard Sprinklers
- Sprinklers on Timer
Parking
- 2 Car Detached Garage
- 8 Open Parking Spaces
- 1 Carport Space
- RV Gated
Home Design
- Roof Updated in 2024
- Wood Frame Construction
- Composition Roof
- Stucco
Interior Spaces
- 1,792 Sq Ft Home
- 1-Story Property
- Vaulted Ceiling
- Ceiling Fan
- Double Pane Windows
- Living Room with Fireplace
- Washer and Dryer Hookup
Kitchen
- Kitchen Updated in 2024
- Eat-In Kitchen
- Breakfast Bar
- Built-In Microwave
- Kitchen Island
Flooring
- Floors Updated in 2024
- Wood
- Carpet
- Tile
Bedrooms and Bathrooms
- 4 Bedrooms
- Bathroom Updated in 2024
- 3 Bathrooms
Schools
- Creighton Elementary School
- North High School
Utilities
- Cooling Available
- Heating System Uses Natural Gas
- High Speed Internet
- Cable TV Available
Additional Features
- Balcony
- Guest House
- The property is located in a historic district
Community Details
- No Home Owners Association
- Association fees include no fees
- Built by Full Remodel
- Gibbons Place Subdivision
Listing and Financial Details
- Tax Lot 2
- Assessor Parcel Number 117-06-002
Map
Home Values in the Area
Average Home Value in this Area
Tax History
| Year | Tax Paid | Tax Assessment Tax Assessment Total Assessment is a certain percentage of the fair market value that is determined by local assessors to be the total taxable value of land and additions on the property. | Land | Improvement |
|---|---|---|---|---|
| 2025 | $958 | $8,340 | -- | -- |
| 2024 | $1,072 | $7,943 | -- | -- |
| 2023 | $1,072 | $38,850 | $7,770 | $31,080 |
| 2022 | $1,030 | $31,810 | $6,360 | $25,450 |
| 2021 | $1,055 | $26,410 | $5,280 | $21,130 |
| 2020 | $1,029 | $24,710 | $4,940 | $19,770 |
| 2019 | $1,022 | $18,220 | $3,640 | $14,580 |
| 2018 | $1,001 | $13,860 | $2,770 | $11,090 |
| 2017 | $962 | $13,550 | $2,710 | $10,840 |
| 2016 | $925 | $9,230 | $1,840 | $7,390 |
| 2015 | $860 | $8,210 | $1,640 | $6,570 |
Property History
| Date | Event | Price | Change | Sq Ft Price |
|---|---|---|---|---|
| 03/27/2025 03/27/25 | Price Changed | $749,000 | 0.0% | $418 / Sq Ft |
| 03/27/2025 03/27/25 | Price Changed | $749,000 | -6.4% | -- |
| 02/13/2025 02/13/25 | Price Changed | $799,990 | 0.0% | -- |
| 02/13/2025 02/13/25 | Price Changed | $799,990 | -3.6% | $446 / Sq Ft |
| 11/19/2024 11/19/24 | For Sale | $829,990 | 0.0% | -- |
| 11/08/2024 11/08/24 | For Sale | $829,990 | +792.5% | $463 / Sq Ft |
| 07/30/2013 07/30/13 | Sold | $93,001 | -7.0% | $52 / Sq Ft |
| 05/15/2013 05/15/13 | Pending | -- | -- | -- |
| 05/14/2013 05/14/13 | For Sale | $100,000 | 0.0% | $56 / Sq Ft |
| 05/02/2013 05/02/13 | Pending | -- | -- | -- |
| 05/01/2013 05/01/13 | For Sale | $100,000 | 0.0% | $56 / Sq Ft |
| 04/03/2013 04/03/13 | Pending | -- | -- | -- |
| 03/30/2013 03/30/13 | For Sale | $100,000 | 0.0% | $56 / Sq Ft |
| 03/22/2013 03/22/13 | Pending | -- | -- | -- |
| 03/16/2013 03/16/13 | For Sale | $100,000 | -- | $56 / Sq Ft |
Deed History
| Date | Type | Sale Price | Title Company |
|---|---|---|---|
| Warranty Deed | $427,000 | Pioneer Title Agency | |
| Cash Sale Deed | $103,000 | Pioneer Title Agency Inc | |
| Special Warranty Deed | -- | Grand Canyon Title Agency | |
| Cash Sale Deed | $97,838 | Pioneer Title Agency Inc | |
| Interfamily Deed Transfer | -- | Grand Canyon Title Agency | |
| Corporate Deed | -- | None Available | |
| Trustee Deed | $285,615 | None Available | |
| Warranty Deed | -- | None Available | |
| Warranty Deed | $133,000 | Grand Canyon Title Agency |
Mortgage History
| Date | Status | Loan Amount | Loan Type |
|---|---|---|---|
| Previous Owner | $244,589 | FHA | |
| Previous Owner | $240,975 | FHA | |
| Previous Owner | $25,000 | Credit Line Revolving | |
| Previous Owner | $173,400 | Fannie Mae Freddie Mac | |
| Previous Owner | $125,000 | Unknown | |
| Previous Owner | $103,000 | New Conventional |
Similar Homes in Phoenix, AZ
Source: Arizona Regional Multiple Listing Service (ARMLS)
MLS Number: 6781597
APN: 117-06-002
- 1950 E Yale St
- 2032 E Harvard St
- 2047 E Virginia Ave
- 1934 E Monte Vista Rd
- 2118 E Oak St
- 2720 N 17th Place
- 2236 N 22nd St
- 2217 E Sheridan St
- 1642 E Monte Vista Rd Unit 9
- 1642 E Monte Vista Rd Unit 5
- 2701 N 16th St Unit 108
- 2246 E Sheridan St
- 2205 N 22nd St
- 2201 N 22nd St
- 2237 E Windsor Ave
- 2017 N 17th St
- 1708 E Verde Ln
- 1529 E Edgemont Ave
- 2531 N 15th St
- 2022 N 22nd Place
