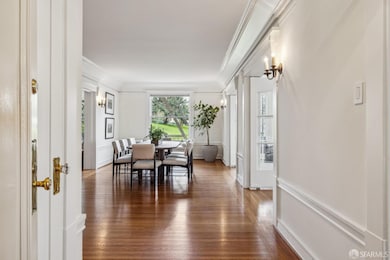
1925 Gough St Unit 22 San Francisco, CA 94109
Pacific Heights NeighborhoodEstimated payment $41,926/month
Highlights
- Rooftop Deck
- Marble Flooring
- Main Floor Bedroom
- Sherman Elementary Rated A-
- Traditional Architecture
- 2-minute walk to Lafayette Park
About This Home
Set within Lafayette Park, this Luxury Co-op is situated in one of San Francisco's most prestigious and iconic buildings - which is the only privately-owned building set within a San Francisco public park. This distinctive garden 4+BD/3.5BA apartment blends contemporary amenities with timeless elegance, within the Beaux-Arts masterpiece designed by the renowned architect Conrad Meussdorffer. Grand-scale formal rooms include an inviting entry, so large it may serve as a dining room, a spacious living room that flows into the library/media room, & a formal dining roomversatile enough to serve as a family room off the eat-in chef's kitchen. The stunning primary suite overlooks the garden & features a luxurious marble ensuite bath & a well-appointed dressing room. Three additional park-view bedrooms offer serene outlooks, one with direct access to the deck and garden. Two additional elegant baths & an exquisite sunroom with its original tiled floor complete the private quarters. The overall floor plan was masterfully designed for entertaining with its flow between the grand public areas distinct from the private quarters. This luxury doorman building has the added convenience of a primary & secondary elevator, extra storage, & 1-car parking inside the building's garage.
Property Details
Home Type
- Co-Op
Year Built
- 1908
HOA Fees
- $3,129 Monthly HOA Fees
Parking
- 1 Car Detached Garage
- Enclosed Parking
- Side by Side Parking
- Garage Door Opener
- Open Parking
- Assigned Parking
Property Views
- Garden
- Park or Greenbelt
Home Design
- Traditional Architecture
Interior Spaces
- 4,295 Sq Ft Home
- Wood Burning Fireplace
- Family Room
- Living Room with Fireplace
- Formal Dining Room
- Library
- Sun or Florida Room
- Storage Room
Kitchen
- Breakfast Area or Nook
- Double Oven
- Gas Cooktop
- Range Hood
- Warming Drawer
- Microwave
- Ice Maker
- Dishwasher
- Wine Refrigerator
- Kitchen Island
- Granite Countertops
- Compactor
- Disposal
Flooring
- Wood
- Marble
- Tile
Bedrooms and Bathrooms
- Main Floor Bedroom
- Walk-In Closet
- Marble Bathroom Countertops
- Dual Vanity Sinks in Primary Bathroom
- Bathtub with Shower
Laundry
- Laundry Room
- Dryer
- Washer
Additional Features
- Accessible Elevator Installed
- Rooftop Deck
- Heating System Uses Steam
Community Details
- Association fees include common areas, door person, elevator, heat, homeowners insurance, insurance, insurance on structure, maintenance exterior, ground maintenance, management, roof, security, sewer, trash, water
- Greenbelt
Listing and Financial Details
- Assessor Parcel Number 625C-004
Map
Home Values in the Area
Average Home Value in this Area
Property History
| Date | Event | Price | Change | Sq Ft Price |
|---|---|---|---|---|
| 03/15/2025 03/15/25 | For Sale | $5,895,000 | +13.4% | $1,373 / Sq Ft |
| 05/28/2019 05/28/19 | Sold | $5,200,000 | 0.0% | $1,211 / Sq Ft |
| 05/06/2019 05/06/19 | Pending | -- | -- | -- |
| 04/04/2019 04/04/19 | For Sale | $5,200,000 | -- | $1,211 / Sq Ft |
Similar Home in San Francisco, CA
Source: San Francisco Association of REALTORS® MLS
MLS Number: 425017845
APN: 0625C-004
- 1925 Gough St Unit 51
- 1969 Clay St Unit 1969
- 1800 Gough St Unit 7
- 2006 Washington St Unit 4
- 2006 Washington St Unit 10
- 1935 California St
- 1929 Jackson St
- 1900 Washington St
- 1885 Jackson St Unit 501
- 1740 Franklin St Unit 10
- 1870 Jackson St Unit 504
- 1700 Gough St Unit 1
- 2200 Sacramento St Unit 503
- 2121 Laguna St Unit 100
- 2040 Franklin St Unit 1006
- 2040 Franklin St Unit 1209
- 1914 Pine St Unit 7
- 1914 Pine St Unit 5
- 2205 Sacramento St Unit 302
- 2050 Jackson St






