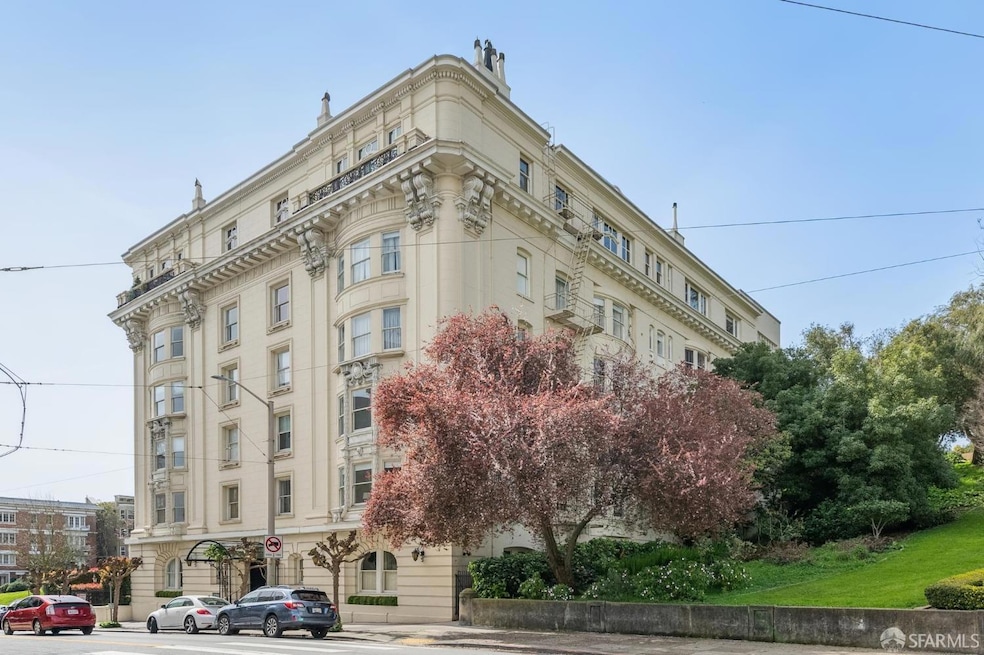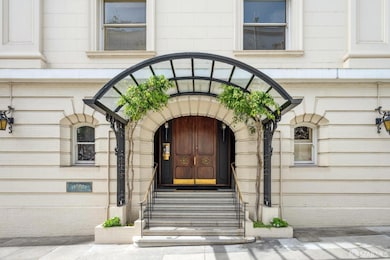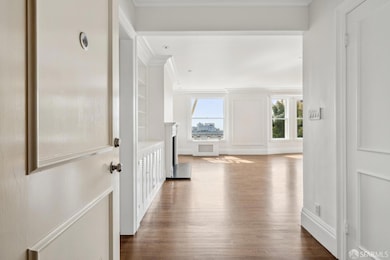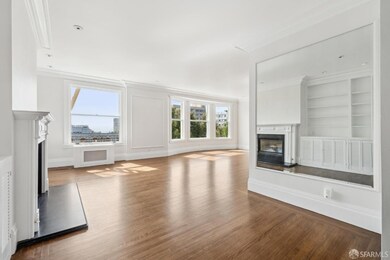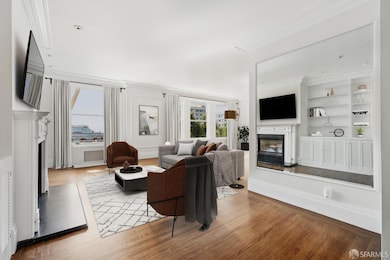
1925 Gough St Unit 51 San Francisco, CA 94109
Pacific Heights NeighborhoodEstimated payment $15,312/month
Highlights
- Sitting Area In Primary Bedroom
- City Lights View
- Wood Flooring
- Sherman Elementary Rated A-
- Fireplace in Primary Bedroom
- 2-minute walk to Lafayette Park
About This Home
This beautiful, iconic building designed by Conrad Meussdorffer, is set within Lafayette Park and ideally located close to shopping, restaurants and public transportation. The unit consists of 2 spacious bedrooms, the primary has views of Lafayette Park, includes a sitting area, fireplace, 2 closets and a beautifully remodeled en-suite bathroom. The second bath has also been remodeled. The living/dining area overlooks beautifully landscaped Lafayette Park, it has lovely detailing with built-in shelving, fireplace, hardwood floors and incredible light. The kitchen with eat-in area, has been tastefully remodeled with marble counters, large pantry and built-in wine cooler. This bright, spacious unit also includes a separate office and laundry area and exclusive use one car parking space. Additional storage area. Doorman building provides residents with excellent service. **All photos of rooms with furniture have been virtually staged.
Open House Schedule
-
Saturday, April 26, 20251:00 to 3:00 pm4/26/2025 1:00:00 PM +00:004/26/2025 3:00:00 PM +00:00BY APPT ONLY. CALL EILEEN at 415.302.9086. Beautiful unit in Iconic bldg set in Lafayette Park. Spacious and bright, remodeled kitchen and baths. Separate office plus laundry room exclusive to this unit.1 car pkg and extra storage. Doorman bldg.Add to Calendar
Property Details
Home Type
- Co-Op
Year Built
- Built in 1908 | Remodeled
HOA Fees
- $2,182 Monthly HOA Fees
Property Views
- City Lights
- Garden
Interior Spaces
- 1,566 Sq Ft Home
- Gas Log Fireplace
- Living Room with Fireplace
- 2 Fireplaces
- Combination Dining and Living Room
- Home Office
- Storage
- Wood Flooring
Kitchen
- Breakfast Area or Nook
- Butlers Pantry
- Built-In Gas Range
- Range Hood
- Dishwasher
- Wine Refrigerator
- Marble Countertops
Bedrooms and Bathrooms
- Sitting Area In Primary Bedroom
- Main Floor Bedroom
- Fireplace in Primary Bedroom
- 2 Full Bathrooms
- Marble Bathroom Countertops
Laundry
- Laundry Room
- Stacked Washer and Dryer
Home Security
- Carbon Monoxide Detectors
- Fire and Smoke Detector
Parking
- 1 Car Detached Garage
- Alley Access
- 1 Open Parking Space
- Assigned Parking
Utilities
- Central Heating
- Heating System Uses Steam
Listing and Financial Details
- Assessor Parcel Number 0625C-009
Community Details
Overview
- 1925 Gough St Inc. Association
- Mid-Rise Condominium
- Greenbelt
Pet Policy
- Dogs Allowed
Map
Home Values in the Area
Average Home Value in this Area
Property History
| Date | Event | Price | Change | Sq Ft Price |
|---|---|---|---|---|
| 03/18/2025 03/18/25 | Price Changed | $1,995,000 | +2.3% | $1,274 / Sq Ft |
| 03/17/2025 03/17/25 | For Sale | $1,950,000 | -- | $1,245 / Sq Ft |
Deed History
| Date | Type | Sale Price | Title Company |
|---|---|---|---|
| Interfamily Deed Transfer | -- | Old Republic Title Company | |
| Quit Claim Deed | -- | Fidelity National Title Co | |
| Quit Claim Deed | $1,200,000 | Financial Title Company | |
| Quit Claim Deed | -- | Fidelity National Title Co |
Mortgage History
| Date | Status | Loan Amount | Loan Type |
|---|---|---|---|
| Previous Owner | $777,000 | Adjustable Rate Mortgage/ARM | |
| Previous Owner | $960,000 | Purchase Money Mortgage | |
| Previous Owner | $314,650 | No Value Available |
Similar Homes in San Francisco, CA
Source: San Francisco Association of REALTORS® MLS
MLS Number: 425020803
APN: 0625C-009
- 1925 Gough St Unit 22
- 1969 Clay St Unit 1969
- 1800 Gough St Unit 7
- 2006 Washington St Unit 4
- 1935 California St
- 1929 Jackson St
- 1900 Washington St
- 1885 Jackson St Unit 501
- 1740 Franklin St Unit 10
- 1870 Jackson St Unit 504
- 1700 Gough St Unit 1
- 2121 Laguna St Unit 100
- 2040 Franklin St Unit 1006
- 2040 Franklin St Unit 1209
- 1914 Pine St Unit 7
- 1914 Pine St Unit 5
- 2205 Sacramento St Unit 302
- 2050 Jackson St
- 1701 Jackson St Unit 105
- 1701 Jackson St Unit 206
