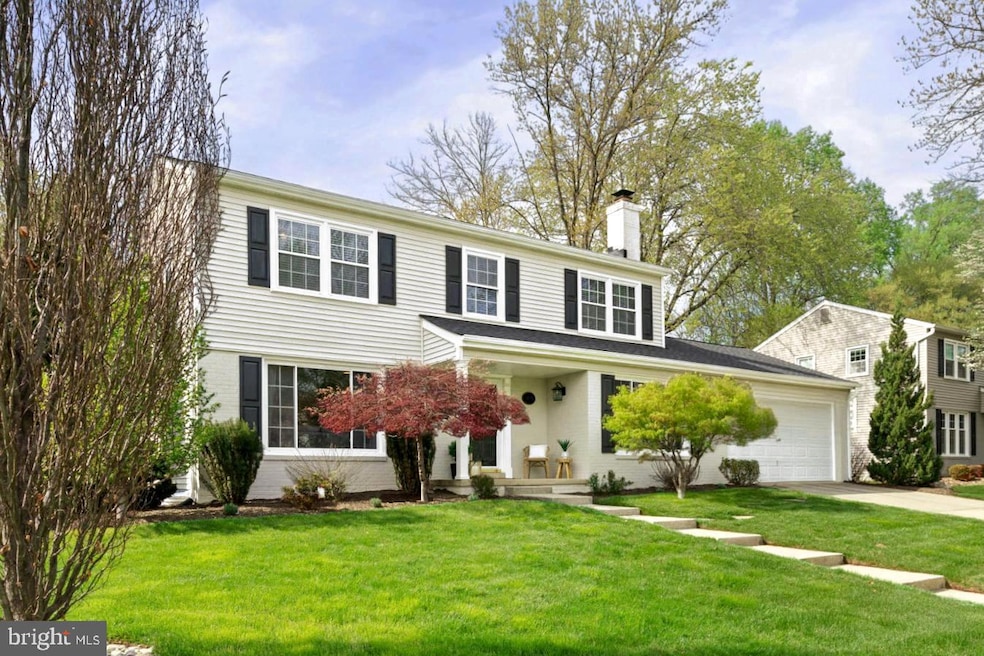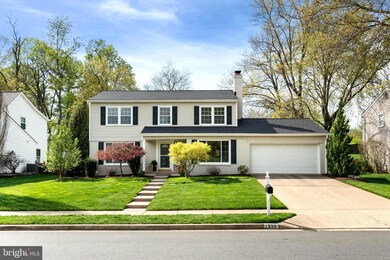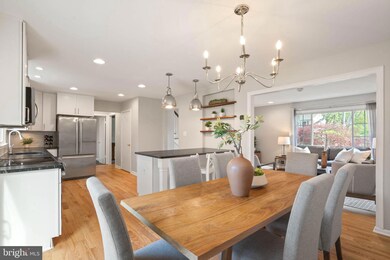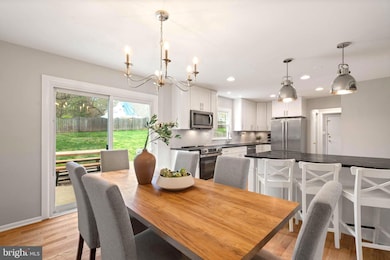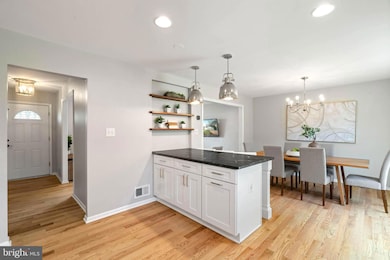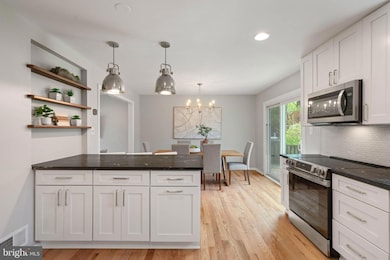
1926 Labrador Ln Vienna, VA 22182
Wolf Trap NeighborhoodEstimated payment $8,159/month
Highlights
- Colonial Architecture
- Recreation Room
- 1 Fireplace
- Wolftrap Elementary School Rated A
- Wood Flooring
- No HOA
About This Home
Fantastic updated 4-bedroom, 3.5-bath home with an attached 2-car garage, ideally located on a quiet street in the sought-after Eudora neighborhood—zoned for top-rated schools. Thoughtful updates throughout make this home truly move-in ready.
The open remodeled kitchen is a bright, inviting space with timeless white shaker cabinetry, polished nickel hardware, open shelving, new light fixtures, and a 2024 range. Sunlight pours into the adjoining dining area and family room, both with access to the private rear deck—perfect for entertaining or relaxing.
The main level blends open-concept living with functional design, featuring a formal powder room, spacious living room with fireplace, a stylish office (renovated in 2022), and a refreshed laundry room (2022). Hardwood floors flow throughout the main level, and the entire home has been freshly painted in 2025.
Upstairs, all new hardwood floors (2024) lead to a generous primary suite with a walk-in closet and en suite bath, along with three additional well-sized bedrooms. The lower level offers a flexible rec room space with 2024 LVP flooring, a bonus/exercise area, and a full guest bath.
Additional recent improvements include: new HVAC system (2024), new garage motor (2024), new roof (2022), water heater (2022), and a beautifully landscaped yard (2025). The private deck, added in 2021, features integrated step lighting for evening ambiance.
Set on a peaceful, tree-lined street with access to nature trails and green space, this home is just minutes from Tysons Corner, Downtown Vienna, Wolf Trap, Westwood Country Club, and Meadowlark Botanical Gardens. Zoned for Wolftrap Elementary and Madison High School—this is a rare opportunity in an exceptional location.
Home Details
Home Type
- Single Family
Est. Annual Taxes
- $12,519
Year Built
- Built in 1974
Lot Details
- 10,500 Sq Ft Lot
- Property is zoned 121
Parking
- 2 Car Attached Garage
- Front Facing Garage
- Driveway
- Off-Street Parking
Home Design
- Colonial Architecture
- Brick Exterior Construction
- Vinyl Siding
Interior Spaces
- Property has 3 Levels
- 1 Fireplace
- Family Room
- Living Room
- Den
- Recreation Room
- Game Room
- Basement Fills Entire Space Under The House
Kitchen
- Eat-In Kitchen
- Built-In Range
- Built-In Microwave
- Dishwasher
- Stainless Steel Appliances
- Disposal
Flooring
- Wood
- Luxury Vinyl Plank Tile
Bedrooms and Bathrooms
- 4 Bedrooms
- En-Suite Primary Bedroom
- Walk-In Closet
Laundry
- Laundry Room
- Dryer
- Washer
Utilities
- Forced Air Heating and Cooling System
- Natural Gas Water Heater
Community Details
- No Home Owners Association
- Eudora Subdivision
Listing and Financial Details
- Tax Lot 103
- Assessor Parcel Number 0283 10 0103
Map
Home Values in the Area
Average Home Value in this Area
Tax History
| Year | Tax Paid | Tax Assessment Tax Assessment Total Assessment is a certain percentage of the fair market value that is determined by local assessors to be the total taxable value of land and additions on the property. | Land | Improvement |
|---|---|---|---|---|
| 2024 | $10,986 | $948,290 | $465,000 | $483,290 |
| 2023 | $10,477 | $928,410 | $465,000 | $463,410 |
| 2022 | $9,871 | $863,260 | $415,000 | $448,260 |
| 2021 | $8,960 | $763,540 | $355,000 | $408,540 |
| 2020 | $8,732 | $737,830 | $345,000 | $392,830 |
| 2019 | $8,854 | $748,130 | $345,000 | $403,130 |
| 2018 | $8,099 | $704,230 | $310,000 | $394,230 |
| 2017 | $8,060 | $694,230 | $300,000 | $394,230 |
| 2016 | $8,241 | $711,370 | $300,000 | $411,370 |
| 2015 | $7,846 | $703,020 | $290,000 | $413,020 |
| 2014 | -- | $698,400 | $290,000 | $408,400 |
Property History
| Date | Event | Price | Change | Sq Ft Price |
|---|---|---|---|---|
| 04/17/2025 04/17/25 | Pending | -- | -- | -- |
| 04/16/2025 04/16/25 | For Sale | $1,275,000 | +6.3% | $428 / Sq Ft |
| 06/17/2024 06/17/24 | Sold | $1,199,000 | 0.0% | $425 / Sq Ft |
| 05/15/2024 05/15/24 | Pending | -- | -- | -- |
| 05/09/2024 05/09/24 | For Sale | $1,199,000 | +50.8% | $425 / Sq Ft |
| 04/30/2014 04/30/14 | Sold | $795,000 | 0.0% | $284 / Sq Ft |
| 03/29/2014 03/29/14 | Pending | -- | -- | -- |
| 03/28/2014 03/28/14 | For Sale | $795,000 | 0.0% | $284 / Sq Ft |
| 03/28/2014 03/28/14 | Off Market | $795,000 | -- | -- |
| 06/20/2013 06/20/13 | Sold | $779,000 | 0.0% | $278 / Sq Ft |
| 05/07/2013 05/07/13 | Pending | -- | -- | -- |
| 05/03/2013 05/03/13 | For Sale | $779,000 | -- | $278 / Sq Ft |
Deed History
| Date | Type | Sale Price | Title Company |
|---|---|---|---|
| Warranty Deed | $1,199,000 | Commonwealth Land Title | |
| Gift Deed | -- | -- | |
| Warranty Deed | $795,000 | -- | |
| Warranty Deed | $779,000 | -- | |
| Warranty Deed | $715,000 | -- |
Mortgage History
| Date | Status | Loan Amount | Loan Type |
|---|---|---|---|
| Open | $1,083,632 | New Conventional | |
| Previous Owner | $427,000 | New Conventional | |
| Previous Owner | $618,800 | New Conventional | |
| Previous Owner | $621,900 | New Conventional | |
| Previous Owner | $625,500 | New Conventional | |
| Previous Owner | $417,000 | New Conventional | |
| Previous Owner | $542,000 | New Conventional | |
| Previous Owner | $572,000 | New Conventional |
Similar Homes in Vienna, VA
Source: Bright MLS
MLS Number: VAFX2231816
APN: 0283-10-0103
- 1817 Prelude Dr
- 9422 Talisman Dr
- 1834 Toyon Way
- 1837 Saint Boniface St
- 9624 Verdict Dr
- 1834 Elgin Dr
- 509 John Marshall Dr NE
- 9502 Chestnut Farm Dr
- 300 John Marshall Dr NE
- 2104 Sheriff Ct
- 1767 Proffit Rd
- 9601 Brookmeadow Ct
- 321 Broadleaf Dr NE
- 708 Upham Place NW
- 1791 Hawthorne Ridge Ct
- 9723 Counsellor Dr
- 9614 Counsellor Dr NW
- 1847 Foxstone Dr
- 9408 Old Courthouse Rd
- 9437 Old Courthouse Rd
