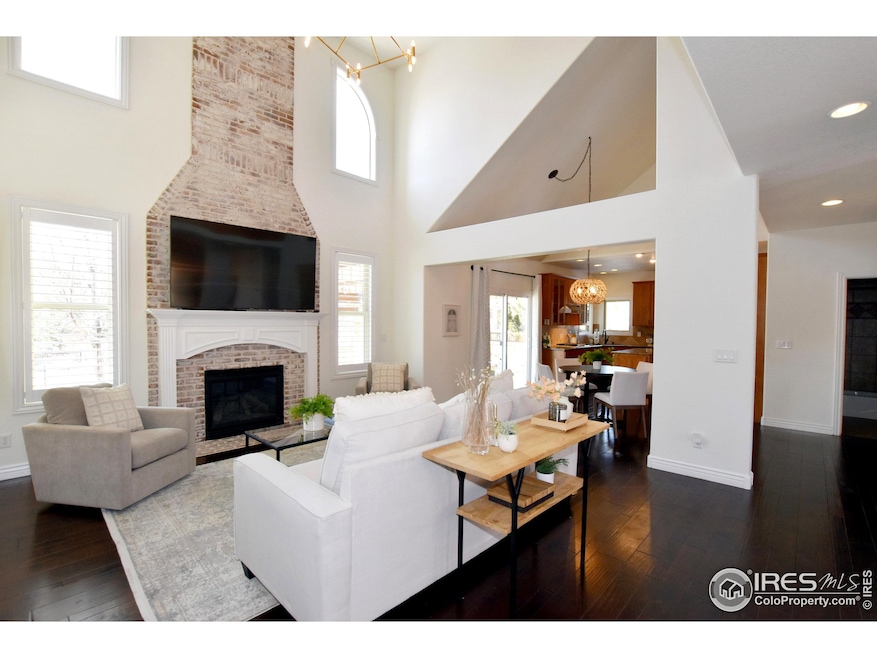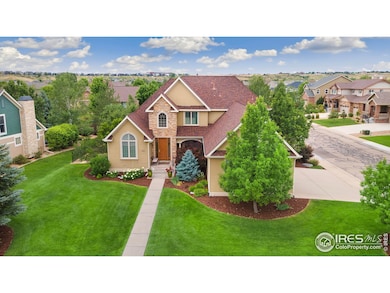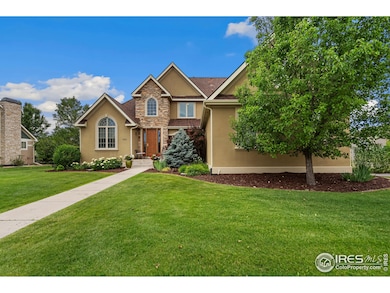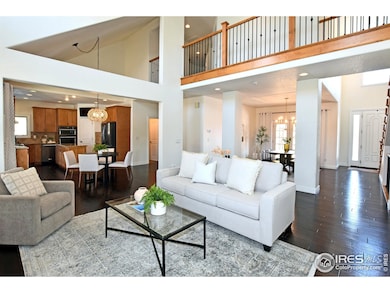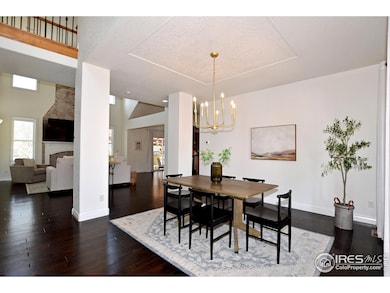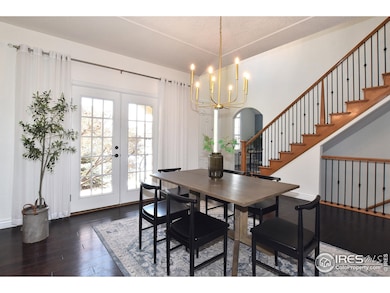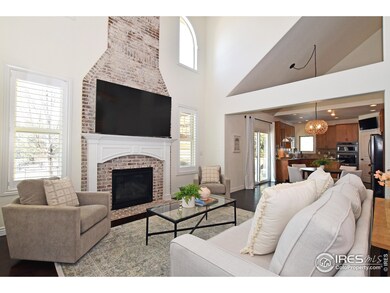
1929 Elba Ct Windsor, CO 80550
Water Valley NeighborhoodEstimated payment $6,133/month
Highlights
- Open Floorplan
- Wood Flooring
- Corner Lot
- Cathedral Ceiling
- Main Floor Bedroom
- 4-minute walk to Eagle Lake Park
About This Home
Live the resort lifestyle in this 6 bed 6 bath custom home w/ amazing outdoor space in community filled w/ amenities! Main flr features wood flrs, primary suite w/ 5pc bath, office, 2nd bed & dining. Upstairs you'll find 2 add'l beds, 2 baths, & bonus room. Finished basement w/ theater room, wet bar, wine room + 2 add'l beds & 2 baths. Enjoy entertaining inside & out w/ the fabulous outdoor pergola w/kitchen, fireplace & fire-pit, + over-sized 3 car garage! Golf community w/ lakes for beach & water activities, option pools & workout memberships, + restaurants & skiing/tubing up the hill!
Home Details
Home Type
- Single Family
Est. Annual Taxes
- $8,677
Year Built
- Built in 2005
Lot Details
- 0.33 Acre Lot
- Open Space
- Cul-De-Sac
- East Facing Home
- Fenced
- Corner Lot
- Sprinkler System
HOA Fees
- $12 Monthly HOA Fees
Parking
- 3 Car Attached Garage
Home Design
- Brick Veneer
- Wood Frame Construction
- Composition Roof
- Stucco
Interior Spaces
- 4,801 Sq Ft Home
- 2-Story Property
- Open Floorplan
- Cathedral Ceiling
- Ceiling Fan
- Gas Log Fireplace
- Double Pane Windows
- Window Treatments
- Family Room
- Living Room with Fireplace
- Dining Room
- Home Office
- Basement Fills Entire Space Under The House
Kitchen
- Eat-In Kitchen
- Gas Oven or Range
- Microwave
- Dishwasher
- Kitchen Island
- Disposal
Flooring
- Wood
- Carpet
Bedrooms and Bathrooms
- 6 Bedrooms
- Main Floor Bedroom
- Walk-In Closet
- Primary bathroom on main floor
- Bathtub and Shower Combination in Primary Bathroom
Laundry
- Laundry on main level
- Washer and Dryer Hookup
Outdoor Features
- Patio
- Exterior Lighting
Schools
- Tozer Elementary School
- Windsor Middle School
- Windsor High School
Utilities
- Forced Air Heating and Cooling System
- High Speed Internet
- Cable TV Available
Additional Features
- Low Pile Carpeting
- Property is near a golf course
Listing and Financial Details
- Assessor Parcel Number R3023204
Community Details
Overview
- Association fees include security, management
- Water Valley South Subdivision
Recreation
- Tennis Courts
- Community Playground
- Park
- Hiking Trails
Map
Home Values in the Area
Average Home Value in this Area
Tax History
| Year | Tax Paid | Tax Assessment Tax Assessment Total Assessment is a certain percentage of the fair market value that is determined by local assessors to be the total taxable value of land and additions on the property. | Land | Improvement |
|---|---|---|---|---|
| 2024 | $7,999 | $67,110 | $7,040 | $60,070 |
| 2023 | $7,999 | $67,750 | $7,100 | $60,650 |
| 2022 | $8,185 | $58,360 | $6,810 | $51,550 |
| 2021 | $7,822 | $60,040 | $7,010 | $53,030 |
| 2020 | $6,137 | $47,730 | $7,400 | $40,330 |
| 2019 | $6,101 | $47,730 | $7,400 | $40,330 |
| 2018 | $4,891 | $37,090 | $5,930 | $31,160 |
| 2017 | $5,008 | $37,090 | $5,930 | $31,160 |
| 2016 | $5,467 | $40,780 | $6,370 | $34,410 |
| 2015 | $5,198 | $40,780 | $6,370 | $34,410 |
| 2014 | $4,604 | $34,530 | $5,570 | $28,960 |
Property History
| Date | Event | Price | Change | Sq Ft Price |
|---|---|---|---|---|
| 03/11/2025 03/11/25 | Price Changed | $969,000 | -1.2% | $202 / Sq Ft |
| 02/25/2025 02/25/25 | For Sale | $980,500 | +42.1% | $204 / Sq Ft |
| 05/27/2021 05/27/21 | Off Market | $690,000 | -- | -- |
| 02/27/2020 02/27/20 | Sold | $690,000 | -8.0% | $144 / Sq Ft |
| 01/18/2020 01/18/20 | Pending | -- | -- | -- |
| 12/31/2019 12/31/19 | For Sale | $749,900 | +16.7% | $156 / Sq Ft |
| 01/28/2019 01/28/19 | Off Market | $642,500 | -- | -- |
| 01/20/2017 01/20/17 | Sold | $642,500 | -1.2% | $139 / Sq Ft |
| 12/21/2016 12/21/16 | Pending | -- | -- | -- |
| 06/10/2016 06/10/16 | For Sale | $650,000 | -- | $141 / Sq Ft |
Deed History
| Date | Type | Sale Price | Title Company |
|---|---|---|---|
| Personal Reps Deed | -- | None Listed On Document | |
| Quit Claim Deed | -- | Land Title Guarantee Co | |
| Warranty Deed | $690,000 | Land Title Guarantee Co | |
| Interfamily Deed Transfer | -- | First American | |
| Warranty Deed | $642,500 | Land Title Guarantee | |
| Interfamily Deed Transfer | -- | North American Title | |
| Interfamily Deed Transfer | -- | Empire Title & Escrow | |
| Special Warranty Deed | $335,000 | None Available | |
| Trustee Deed | -- | None Available | |
| Warranty Deed | $502,980 | North American Title Co Co | |
| Corporate Deed | $165,000 | -- |
Mortgage History
| Date | Status | Loan Amount | Loan Type |
|---|---|---|---|
| Previous Owner | $245,000 | New Conventional | |
| Previous Owner | $275,000 | New Conventional | |
| Previous Owner | $120,000 | Future Advance Clause Open End Mortgage | |
| Previous Owner | $50,000 | Credit Line Revolving | |
| Previous Owner | $269,000 | New Conventional | |
| Previous Owner | $275,000 | Unknown | |
| Previous Owner | $100,596 | Stand Alone Second | |
| Previous Owner | $392,000 | Unknown |
Similar Homes in Windsor, CO
Source: IRES MLS
MLS Number: 1027029
APN: R3023204
- 1874 E Seadrift Dr
- 1985 Barbados Ct
- 1972 Cayman Dr
- 2154 Montauk Ln Unit 5
- 1976 Cayman Dr
- 1820 E Seadrift Dr Unit 7A
- 1928 Tidewater Ln
- 129 Tidewater Dr
- 1926 Tidewater Ln
- 1988 Cataluna Dr
- 1860 Seadrift Ct
- 1944 Tidewater Ln
- 2178 Cape Hatteras Dr Unit 244
- 2178 Cape Hatteras Dr Unit 4
- 2167 Montauk Ln Unit 4
- 2167 Montauk Ln
- 2179 Cape Hatteras Dr Unit 4
- 1908 Los Cabos Dr
- 2025 Seagrove Ct
- 1912 Los Cabos Dr
