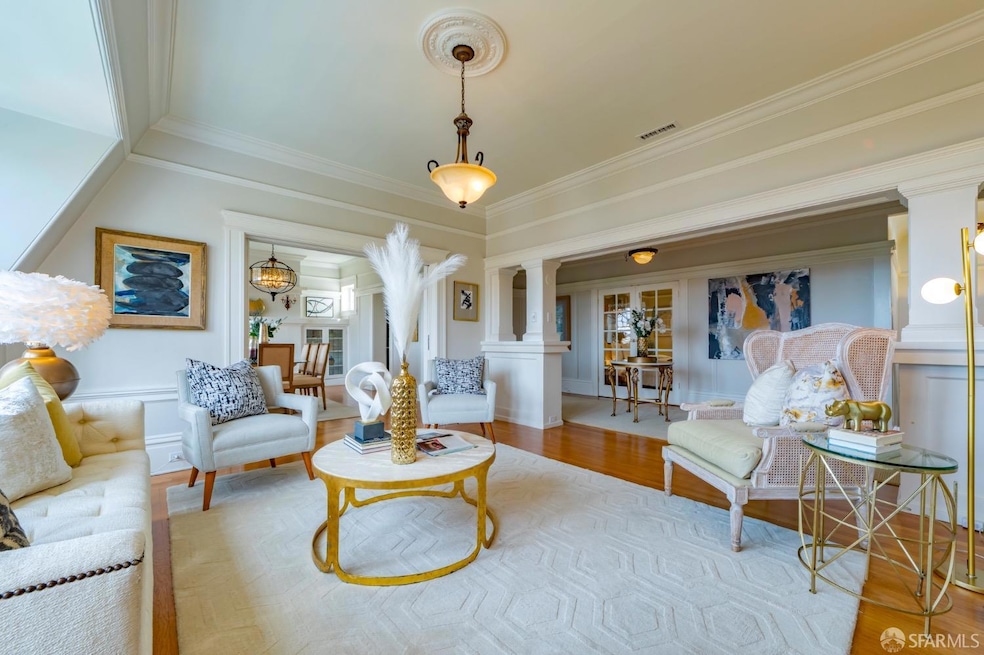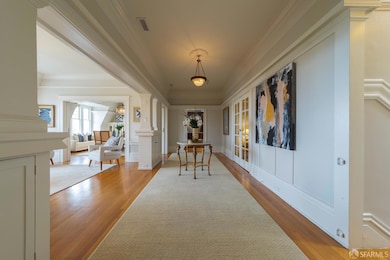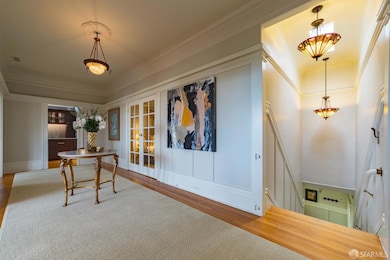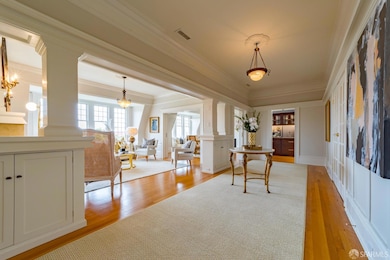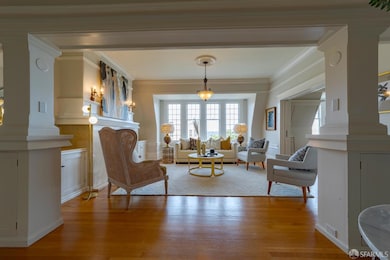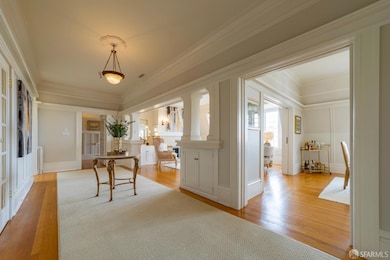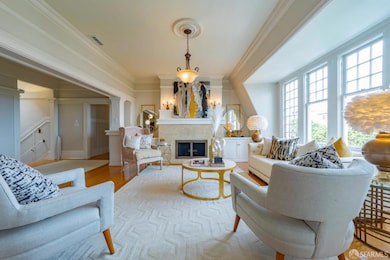
1929 Jackson St San Francisco, CA 94109
Pacific Heights NeighborhoodEstimated payment $15,739/month
Highlights
- City View
- Built-In Refrigerator
- Wood Flooring
- Sherman Elementary Rated A-
- Arts and Crafts Architecture
- 4-minute walk to Lafayette Park
About This Home
Seize the rare opportunity to own one of San Francisco's premier luxury properties in an exclusive, courtyard setting. This top-floor Mission Revival condo exudes elegant grandeur, with period details enhancing its stylish and sophisticated ambiance. Relish the open, flowing floor plan that seamlessly connects the spacious living room with its charming wood burning fireplace to the formal dining room, featuring its own gas fireplace and built-in cabinetry. The remodeled gourmet kitchen is a chef's delight, complete with quartz countertops, state-of-the-art stainless steel appliances, and a welcoming breakfast nook illuminated by a skylight. Each of the three bedrooms offers spacious closets, and the two and half updated bathrooms provide the utmost in comfort. Convenience is key, with an in-unit laundry room featuring new appliances and two-car side-by-side garage parking offering additional storage. This distinguished home, located in one of SF's finest areas across from the German Embassy and near Danielle Steele's Mansion, represents the pinnacle of Pacific Heights luxury living. Immerse yourself in the high ceilings, intricate moldings, and timeless character of this elegant residence.
Open House Schedule
-
Saturday, April 26, 20251:00 to 4:00 pm4/26/2025 1:00:00 PM +00:004/26/2025 4:00:00 PM +00:00Seize the rare opportunity to own one of San Francisco's premier luxury properties in an exclusive, courtyard setting. This top-floor Mission Revival condo exudes elegant grandeur, with period details enhancing its stylish and sophisticated ambiance. Relish the open, flowing floor plan that seamlessly connects the spacious living room with its charming wood burning fireplace to the formal dining room, featuring its own gas fireplace and built-in cabinetry. The remodeled gourmet kitchen is a chef's delight, complete with quartz countertops, state-of-the-art stainless steel appliances, and a welcoming breakfast nook illuminated by a skylight. Each of the three bedrooms offers spacious closets, and the two and half updated bathrooms provide the utmost in comfort. Convenience is key, with an in-unit laundry room featuring new appliances and two-car side-by-side garage parking offering additional storage. This distinguished home, located in one of SF's finest areas across from the German Embassy and near Danielle Steele's Mansion, represents the pinnacle of Pacific Heights luxury living.Add to Calendar
Property Details
Home Type
- Condominium
Est. Annual Taxes
- $22,432
Year Built
- Built in 1912
HOA Fees
- $475 Monthly HOA Fees
Parking
- 2 Car Garage
- Side by Side Parking
- Garage Door Opener
- Assigned Parking
Home Design
- Arts and Crafts Architecture
Interior Spaces
- 1,863 Sq Ft Home
- Wet Bar
- Skylights
- Fireplace
- Formal Dining Room
- City Views
Kitchen
- Breakfast Area or Nook
- Double Self-Cleaning Oven
- Built-In Gas Oven
- Free-Standing Electric Oven
- Gas Cooktop
- Range Hood
- Built-In Refrigerator
- Dishwasher
- Wine Refrigerator
- Quartz Countertops
Flooring
- Wood
- Tile
Bedrooms and Bathrooms
- Walk-In Closet
Laundry
- Laundry closet
- Dryer
- Washer
Home Security
Utilities
- Heating System Uses Gas
- Heating System Uses Natural Gas
- Gas Water Heater
Listing and Financial Details
- Assessor Parcel Number 0601-020
Community Details
Overview
- 3 Units
Security
- Fire and Smoke Detector
Map
Home Values in the Area
Average Home Value in this Area
Tax History
| Year | Tax Paid | Tax Assessment Tax Assessment Total Assessment is a certain percentage of the fair market value that is determined by local assessors to be the total taxable value of land and additions on the property. | Land | Improvement |
|---|---|---|---|---|
| 2024 | $22,432 | $1,839,943 | $1,103,683 | $735,785 |
| 2023 | $22,054 | $1,803,971 | $1,082,043 | $721,358 |
| 2022 | $21,624 | $1,768,646 | $1,060,827 | $707,214 |
| 2021 | $21,247 | $1,734,239 | $1,040,027 | $694,212 |
| 2020 | $21,337 | $1,716,574 | $1,029,363 | $687,211 |
| 2019 | $20,607 | $1,682,936 | $1,009,180 | $673,756 |
| 2018 | $19,915 | $1,649,958 | $989,393 | $660,565 |
| 2017 | $19,382 | $1,617,626 | $969,994 | $647,632 |
| 2016 | $19,079 | $1,585,928 | $950,975 | $634,953 |
| 2015 | $18,845 | $1,562,122 | $936,691 | $625,431 |
| 2014 | $18,350 | $1,531,542 | $918,343 | $613,199 |
Property History
| Date | Event | Price | Change | Sq Ft Price |
|---|---|---|---|---|
| 03/20/2025 03/20/25 | For Sale | $2,400,000 | -- | $1,288 / Sq Ft |
Deed History
| Date | Type | Sale Price | Title Company |
|---|---|---|---|
| Interfamily Deed Transfer | -- | None Available | |
| Grant Deed | $1,457,000 | Cornerstone Title Company | |
| Grant Deed | $1,265,000 | Old Republic Title Company | |
| Interfamily Deed Transfer | -- | Old Republic Title Company | |
| Quit Claim Deed | -- | Old Republic Title Company | |
| Interfamily Deed Transfer | -- | Old Republic Title Company |
Mortgage History
| Date | Status | Loan Amount | Loan Type |
|---|---|---|---|
| Previous Owner | $865,000 | New Conventional | |
| Previous Owner | $729,750 | New Conventional | |
| Previous Owner | $245,000 | Future Advance Clause Open End Mortgage | |
| Previous Owner | $50,000 | Credit Line Revolving | |
| Previous Owner | $985,000 | Purchase Money Mortgage | |
| Previous Owner | $350,000 | Unknown | |
| Previous Owner | $361,500 | Unknown | |
| Previous Owner | $250,000 | Credit Line Revolving | |
| Previous Owner | $1,080,000 | Negative Amortization | |
| Previous Owner | $100,000 | Credit Line Revolving | |
| Previous Owner | $990,000 | Unknown | |
| Previous Owner | $948,750 | No Value Available |
Similar Homes in San Francisco, CA
Source: San Francisco Association of REALTORS® MLS
MLS Number: 425021922
APN: 0601-020
- 2006 Washington St Unit 4
- 2006 Washington St Unit 10
- 1885 Jackson St Unit 501
- 1870 Jackson St Unit 504
- 1896 Pacific Ave Unit 404
- 1998 Pacific Ave Unit 202
- 2050 Jackson St
- 1900 Washington St
- 1925 Gough St Unit 51
- 1925 Gough St Unit 22
- 2040 Franklin St Unit 1006
- 2040 Franklin St Unit 1209
- 1969 Clay St Unit 1969
- 1818 Broadway Unit 201
- 1900 Broadway Unit 5
- 2100 Pacific Ave Unit 3B
- 1701 Jackson St Unit 105
- 1701 Jackson St Unit 206
- 1998 Broadway Unit 807
- 1800 Washington St Unit 913
