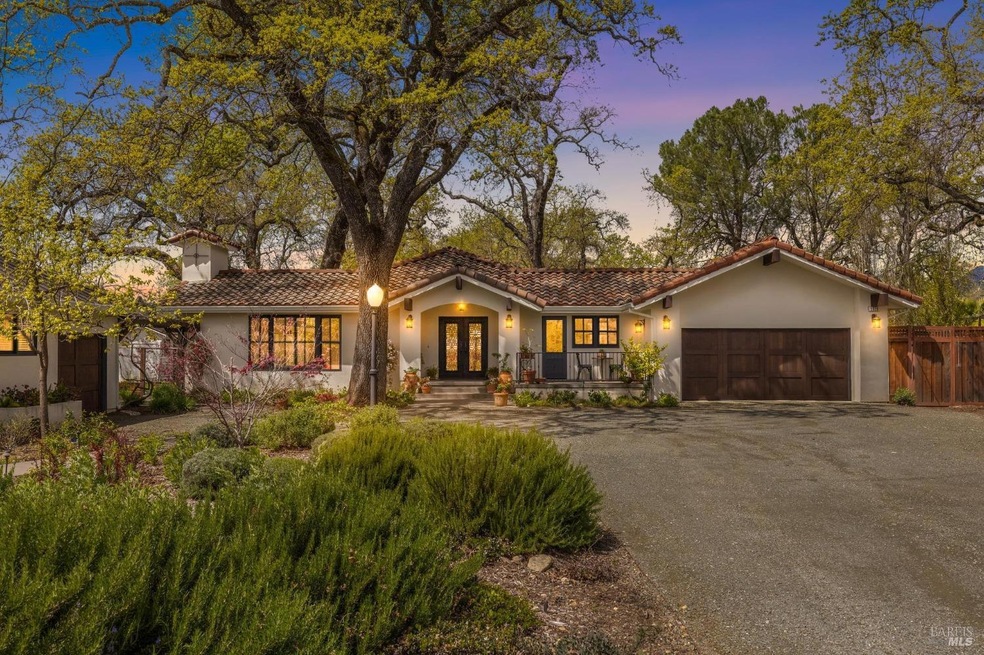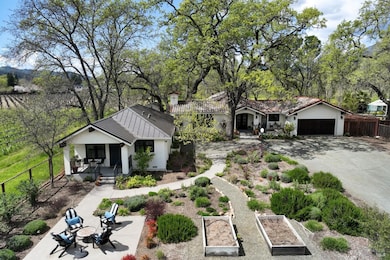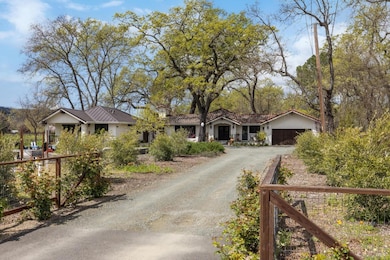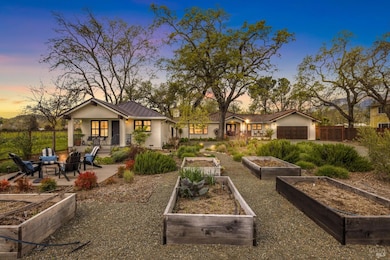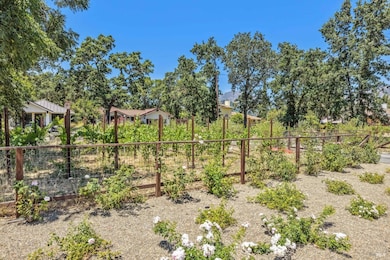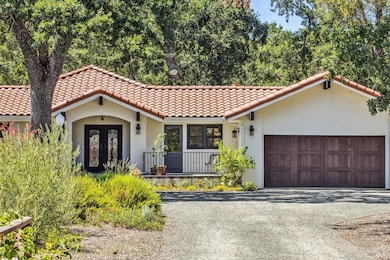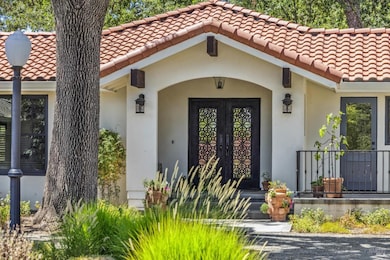
1929 Mora Ave Calistoga, CA 94515
Estimated payment $16,269/month
Highlights
- Guest House
- Wood Flooring
- Quartz Countertops
- Vineyard View
- Outdoor Kitchen
- Wine Refrigerator
About This Home
Enjoy the Napa Valley-In addition to a stately main residence and a permitted ADU, the property offers a peaceful setting on the valley floor surrounded by gracious oak trees. Enter into the property through the hobby vineyard with approximately 175 vines split between Cabernet Sauvignon and Sauvignon Blanc. The main residence consists of 3 bedrooms, 2.5 baths, large living room with fireplace, gourmet kitchen, formal dining room and an attached 2 car garage. The guest house/ADU consists of a 1 bedroom, 1 bath, living room, spacious kitchen, and a 1 car attached garage. Both the main residence and guest house were completely remodeled in 2017. Property is served by two separate water and sewer hookups, 1 for each residence plus a well for the landscaping. The outdoor kitchen and raised garden beds are situated among a lovely patio area ideally suited for outdoor entertaining. Detached home office or art studio. Walking distance to downtown Calistoga. The square footage and bedroom/bath count includes the guest house.
Home Details
Home Type
- Single Family
Est. Annual Taxes
- $16,071
Year Built
- Built in 1960 | Remodeled
Lot Details
- 0.69 Acre Lot
- Property is Fully Fenced
- Garden
- Property is zoned RR
Parking
- 3 Car Attached Garage
- 8 Open Parking Spaces
- Garage Door Opener
Home Design
- Concrete Foundation
- Spanish Tile Roof
- Metal Roof
- Stucco
Interior Spaces
- 2,842 Sq Ft Home
- 1-Story Property
- Formal Entry
- Living Room with Fireplace
- Dining Room
- Wood Flooring
- Vineyard Views
Kitchen
- Built-In Gas Oven
- Built-In Gas Range
- Range Hood
- Dishwasher
- Wine Refrigerator
- Kitchen Island
- Quartz Countertops
- Disposal
Bedrooms and Bathrooms
- 4 Bedrooms
- Walk-In Closet
- Bathroom on Main Level
Laundry
- Laundry in unit
- Dryer
- Washer
Home Security
- Carbon Monoxide Detectors
- Fire and Smoke Detector
Outdoor Features
- Outdoor Kitchen
- Shed
- Outbuilding
- Built-In Barbecue
Additional Homes
- Guest House
- Separate Entry Quarters
Utilities
- Central Heating and Cooling System
- Well
- Cable TV Available
Listing and Financial Details
- Assessor Parcel Number 011-021-014-000
Map
Home Values in the Area
Average Home Value in this Area
Tax History
| Year | Tax Paid | Tax Assessment Tax Assessment Total Assessment is a certain percentage of the fair market value that is determined by local assessors to be the total taxable value of land and additions on the property. | Land | Improvement |
|---|---|---|---|---|
| 2023 | $16,071 | $1,453,507 | $780,861 | $672,646 |
| 2022 | $15,065 | $1,425,007 | $765,550 | $659,457 |
| 2021 | $14,674 | $1,397,067 | $750,540 | $646,527 |
| 2020 | $14,516 | $1,382,743 | $742,845 | $639,898 |
| 2019 | $14,333 | $1,355,631 | $728,280 | $627,351 |
| 2018 | $14,149 | $1,329,050 | $714,000 | $615,050 |
| 2017 | $13,064 | $1,227,500 | $700,000 | $527,500 |
| 2016 | $3,120 | $299,105 | $71,399 | $227,706 |
| 2015 | $3,082 | $294,613 | $70,327 | $224,286 |
| 2014 | $3,029 | $288,843 | $68,950 | $219,893 |
Property History
| Date | Event | Price | Change | Sq Ft Price |
|---|---|---|---|---|
| 02/11/2025 02/11/25 | For Sale | $2,675,000 | 0.0% | $941 / Sq Ft |
| 02/10/2025 02/10/25 | Off Market | $2,675,000 | -- | -- |
| 12/11/2024 12/11/24 | For Sale | $2,675,000 | 0.0% | $941 / Sq Ft |
| 12/10/2024 12/10/24 | Off Market | $2,675,000 | -- | -- |
| 10/15/2024 10/15/24 | Price Changed | $2,675,000 | -2.7% | $941 / Sq Ft |
| 10/11/2024 10/11/24 | For Sale | $2,750,000 | 0.0% | $968 / Sq Ft |
| 10/10/2024 10/10/24 | Off Market | $2,750,000 | -- | -- |
| 08/11/2024 08/11/24 | For Sale | $2,750,000 | 0.0% | $968 / Sq Ft |
| 08/10/2024 08/10/24 | Off Market | $2,750,000 | -- | -- |
| 06/17/2024 06/17/24 | For Sale | $2,750,000 | 0.0% | $968 / Sq Ft |
| 04/19/2024 04/19/24 | Off Market | $2,750,000 | -- | -- |
| 04/15/2024 04/15/24 | For Sale | $2,750,000 | -- | $968 / Sq Ft |
Deed History
| Date | Type | Sale Price | Title Company |
|---|---|---|---|
| Grant Deed | $1,227,500 | First American Title Company | |
| Interfamily Deed Transfer | -- | First American Title Company | |
| Interfamily Deed Transfer | -- | None Available | |
| Interfamily Deed Transfer | -- | None Available | |
| Gift Deed | -- | -- | |
| Interfamily Deed Transfer | -- | -- |
Mortgage History
| Date | Status | Loan Amount | Loan Type |
|---|---|---|---|
| Open | $1,000,000 | Adjustable Rate Mortgage/ARM |
Similar Homes in Calistoga, CA
Source: Bay Area Real Estate Information Services (BAREIS)
MLS Number: 324023090
APN: 011-021-014
- 1706 Garnett Creek Ct
- 2551 Grant St
- 1554 Centennial Cir
- 1721 Reynard Ln
- 2016 Urbani Place
- 1422 N Oak St
- 3048 Myrtledale Rd
- 1712 Washington St
- 1431 4th St
- 2412 Foothill Blvd Unit 183
- 2412 Foothill Blvd Unit 20
- 2412 Foothill Blvd Unit SPC 26
- 2412 Foothill Blvd Unit 177
- 2412 Foothill Blvd Unit 24
- 2412 Foothill Blvd Unit 144
- 1422 3rd St
- 3027 Foothill Blvd
- 1480 Tubbs Ln
- 971 Petrified Forest Rd
- 79 Iris Dr
