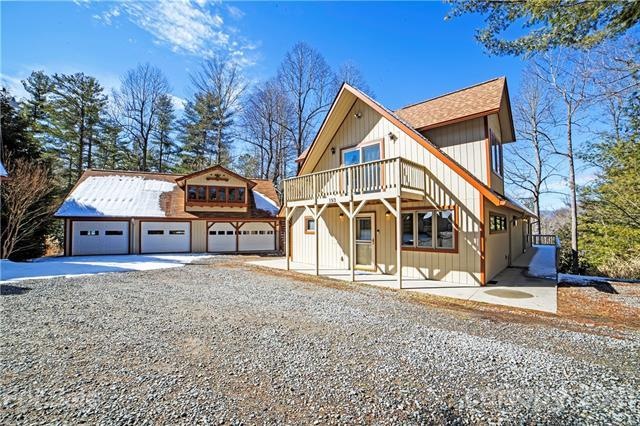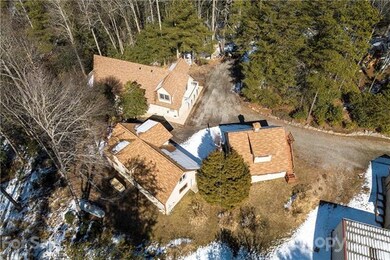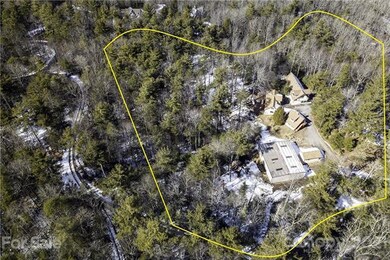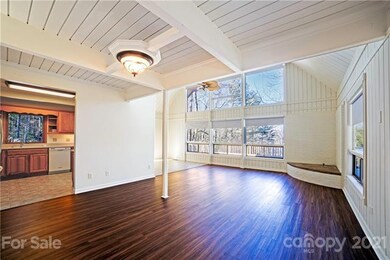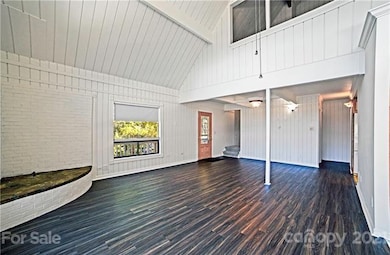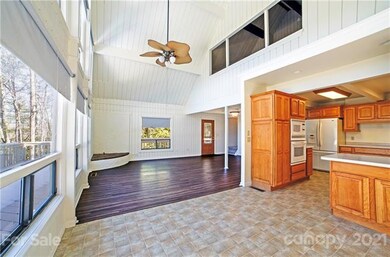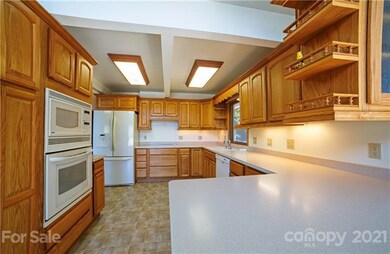
193 Old Heath Rd Brevard, NC 28712
Highlights
- Whirlpool in Pool
- Private Lot
- Traditional Architecture
- Open Floorplan
- Wooded Lot
- Cathedral Ceiling
About This Home
As of May 2021Ideal unrestricted "Live, Work, Play" property only about 10 minutes to Brevard. Very unique opportunity: Extensively updated, light-filled main house featuring great room with cathedral ceilings leading to spacious deck overlooking private wooded back yard & views. Main-floor master with sitting area and awesome bathroom. Upstairs is another huge bedroom with a balcony, a detached bath & loft. Partially finished basement perfect as a rec-room or den or both. Nearby 4 car garage with 1 bedroom guest apartment above. Two more garages, one with a mostly finished space above. Then a massive 50'x60' metal building with work benches with 2 huge overhead garage doors and so much room for machinery & projects. Up a charming lighted pathway you will find an adorable chapel which could be used as is or adapted into a lovely studio or whatever your imagination suggests. All structures except shop have new paint and roofs. All of this on 5.5 +/- unrestricted acres with mostly gentle topography.
Home Details
Home Type
- Single Family
Year Built
- Built in 1972
Lot Details
- Private Lot
- Level Lot
- Cleared Lot
- Wooded Lot
- Many Trees
Parking
- Gravel Driveway
Home Design
- Traditional Architecture
- Arts and Crafts Architecture
Interior Spaces
- 3 Full Bathrooms
- Open Floorplan
- Cathedral Ceiling
- Storage Room
- Crawl Space
- Oven
Flooring
- Linoleum
- Vinyl
Outdoor Features
- Whirlpool in Pool
- Separate Outdoor Workshop
- Outbuilding
Additional Features
- Machine Shed
- Septic Tank
Listing and Financial Details
- Assessor Parcel Number 8595-41-8170-000
Map
Home Values in the Area
Average Home Value in this Area
Property History
| Date | Event | Price | Change | Sq Ft Price |
|---|---|---|---|---|
| 05/06/2021 05/06/21 | Sold | $615,000 | -5.4% | $265 / Sq Ft |
| 03/29/2021 03/29/21 | Pending | -- | -- | -- |
| 03/02/2021 03/02/21 | For Sale | $650,000 | 0.0% | $280 / Sq Ft |
| 02/14/2021 02/14/21 | Pending | -- | -- | -- |
| 02/12/2021 02/12/21 | For Sale | $650,000 | -- | $280 / Sq Ft |
Tax History
| Year | Tax Paid | Tax Assessment Tax Assessment Total Assessment is a certain percentage of the fair market value that is determined by local assessors to be the total taxable value of land and additions on the property. | Land | Improvement |
|---|---|---|---|---|
| 2024 | $3,524 | $535,380 | $89,260 | $446,120 |
| 2023 | $3,524 | $492,760 | $89,260 | $403,500 |
| 2022 | $3,244 | $492,760 | $89,260 | $403,500 |
| 2021 | $3,219 | $492,760 | $89,260 | $403,500 |
| 2020 | $2,352 | $434,950 | $0 | $0 |
| 2019 | $2,335 | $434,950 | $0 | $0 |
| 2018 | $1,688 | $434,950 | $0 | $0 |
| 2017 | $1,914 | $435,120 | $0 | $0 |
| 2016 | $1,861 | $435,120 | $0 | $0 |
| 2015 | $1,482 | $447,890 | $97,150 | $350,740 |
| 2014 | $1,482 | $447,890 | $97,150 | $350,740 |
Similar Homes in Brevard, NC
Source: Canopy MLS (Canopy Realtor® Association)
MLS Number: CAR3707401
APN: 8595-41-8170-000
- 26 Ginsing Point
- 28 Big Rock Rd
- 524 Three Mile Knob Rd Unit 1
- 524 Three Mile Knob Rd Unit 2
- 524 Three Mile Knob Rd Unit 1 & 2
- 27 Ginsing Point
- TBD Three Mile Knob Rd Unit L1/L2/L3
- 541 Falls Creek Rd
- 732 Knob Rd
- 156 & 152 Tarah Ln
- 605 Knob Rd
- 579 Knob Rd
- 543 Knob Rd
- 206 Knob Creek Rd
- 466 Sweetwater Ln
- 60 Holly Ridge Rd
- 94 Sweetwater Ln
- TBD Lot 6 Williamson Creek Rd
- 1692 Becky Mountain Rd
- 371 E Falls View Dr
